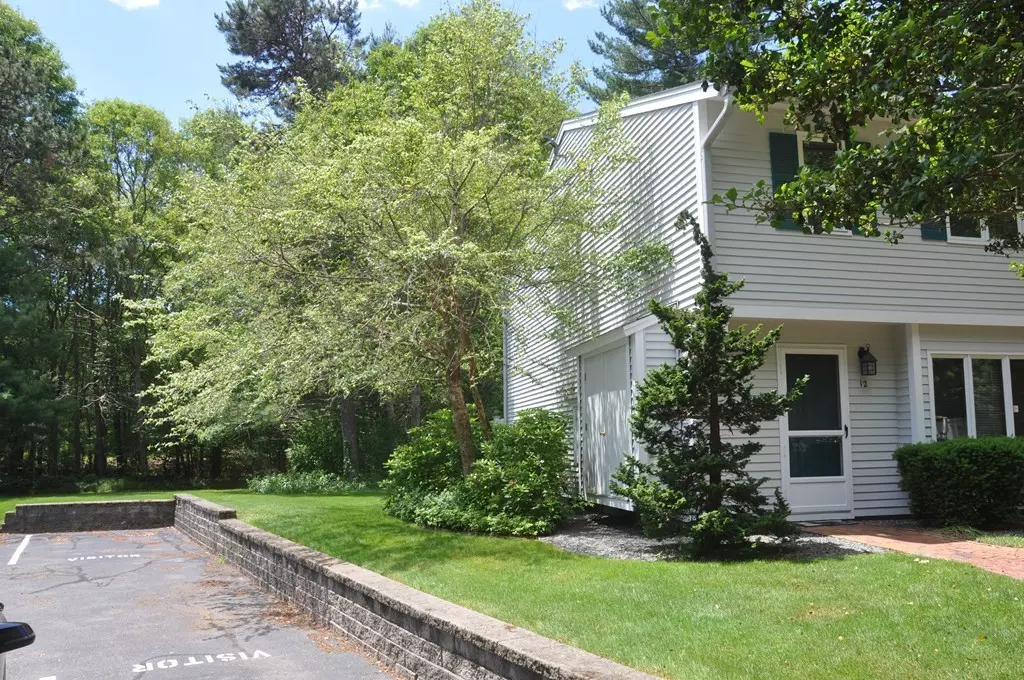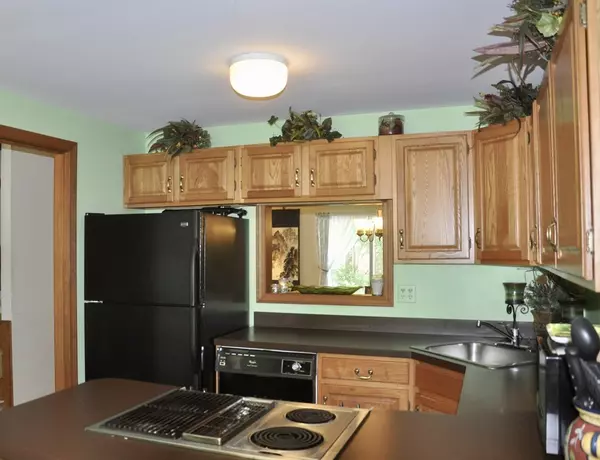$210,000
$210,000
For more information regarding the value of a property, please contact us for a free consultation.
174 Lowell Rd #12 Mashpee, MA 02649
2 Beds
1.5 Baths
1,404 SqFt
Key Details
Sold Price $210,000
Property Type Condo
Sub Type Condominium
Listing Status Sold
Purchase Type For Sale
Square Footage 1,404 sqft
Price per Sqft $149
MLS Listing ID 72353580
Sold Date 08/15/18
Bedrooms 2
Full Baths 1
Half Baths 1
HOA Fees $356/mo
HOA Y/N true
Year Built 1982
Annual Tax Amount $1,458
Tax Year 2018
Property Description
Welcome Home to Quashnet Valley! This is an end unit with a deeded garage space! Eat in kitchen, two large bedrooms, master bath on second floor and a half bath on the first floor. Water tank was replaced October 2017, windows will be replaced beginning of July, back slider replaced within the last two years as well as the front storm door. This unit is perfect for the first time home buyer, the right sizer or someone looking for a vacation property. Convenient to local amenities, the highway, and nearby golf course. A short distance to Mashpee Common! Or you can just sit and relax by the pool! This is truly a must see property!
Location
State MA
County Barnstable
Zoning R5
Direction Old Barnstable Road To Lowell Road to building V - Unit 12
Rooms
Primary Bedroom Level Second
Kitchen Flooring - Vinyl, Window(s) - Bay/Bow/Box, Breakfast Bar / Nook
Interior
Heating Electric Baseboard, Electric
Cooling None
Flooring Carpet
Appliance Range, Dishwasher, Electric Water Heater, Utility Connections for Electric Range, Utility Connections for Electric Oven, Utility Connections for Electric Dryer
Laundry Second Floor, In Unit, Washer Hookup
Exterior
Exterior Feature Rain Gutters, Professional Landscaping, Sprinkler System
Garage Spaces 1.0
Community Features Shopping, Golf
Utilities Available for Electric Range, for Electric Oven, for Electric Dryer, Washer Hookup
Waterfront Description Beach Front, Unknown To Beach
Roof Type Shingle
Total Parking Spaces 3
Garage Yes
Building
Story 2
Sewer Private Sewer
Water Public
Others
Pets Allowed Breed Restrictions
Read Less
Want to know what your home might be worth? Contact us for a FREE valuation!

Our team is ready to help you sell your home for the highest possible price ASAP
Bought with Margaret Grant • ERA Cape Real Estate, LLC
GET MORE INFORMATION




