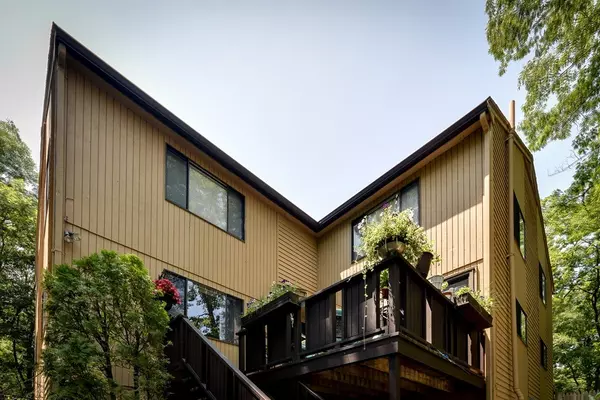$290,500
$280,000
3.8%For more information regarding the value of a property, please contact us for a free consultation.
124 Mountain Gate Rd #124 Ashland, MA 01721
2 Beds
1.5 Baths
1,316 SqFt
Key Details
Sold Price $290,500
Property Type Condo
Sub Type Condominium
Listing Status Sold
Purchase Type For Sale
Square Footage 1,316 sqft
Price per Sqft $220
MLS Listing ID 72356735
Sold Date 08/10/18
Bedrooms 2
Full Baths 1
Half Baths 1
HOA Fees $222/mo
HOA Y/N true
Year Built 1982
Annual Tax Amount $4,116
Tax Year 2018
Property Description
Move right into this sun-filled townhouse in sought after Ledgmere Country. The main level of this unit boasts a cabinet packed kitchen with newer ss appliances and plenty of counter space, dining area, large living room and half bath. The 2nd level offers two gracious size bedrooms with ample closet space and a full bath. Beautiful private sunny deck large enough for table & chairs and a grill. The lower level of this home offers a finished room with soaring ceiling which can be used for an in home office or gym. There is a one car garage with plenty of space for storage. A low condo fee along with its proximity to shopping, transportation, dining, and major highways make this home a dream.
Location
State MA
County Middlesex
Zoning RES
Direction Eliot Street to Mountain Gate turn in driveway at post #11 to Unit 124.
Rooms
Primary Bedroom Level Second
Dining Room Flooring - Laminate
Kitchen Flooring - Stone/Ceramic Tile
Interior
Interior Features Home Office
Heating Forced Air, Natural Gas
Cooling Central Air
Appliance Range, Dishwasher, Refrigerator, Washer, Dryer, Gas Water Heater, Tank Water Heater, Utility Connections for Gas Range, Utility Connections for Gas Dryer
Laundry In Basement, In Unit, Washer Hookup
Exterior
Garage Spaces 1.0
Community Features Public Transportation, Shopping, Tennis Court(s), Walk/Jog Trails, Golf, Medical Facility, Bike Path
Utilities Available for Gas Range, for Gas Dryer, Washer Hookup
Roof Type Shingle
Total Parking Spaces 2
Garage Yes
Building
Story 3
Sewer Public Sewer
Water Public
Others
Pets Allowed Yes
Read Less
Want to know what your home might be worth? Contact us for a FREE valuation!

Our team is ready to help you sell your home for the highest possible price ASAP
Bought with Randi Steckler • RE/MAX Executive Realty
GET MORE INFORMATION




