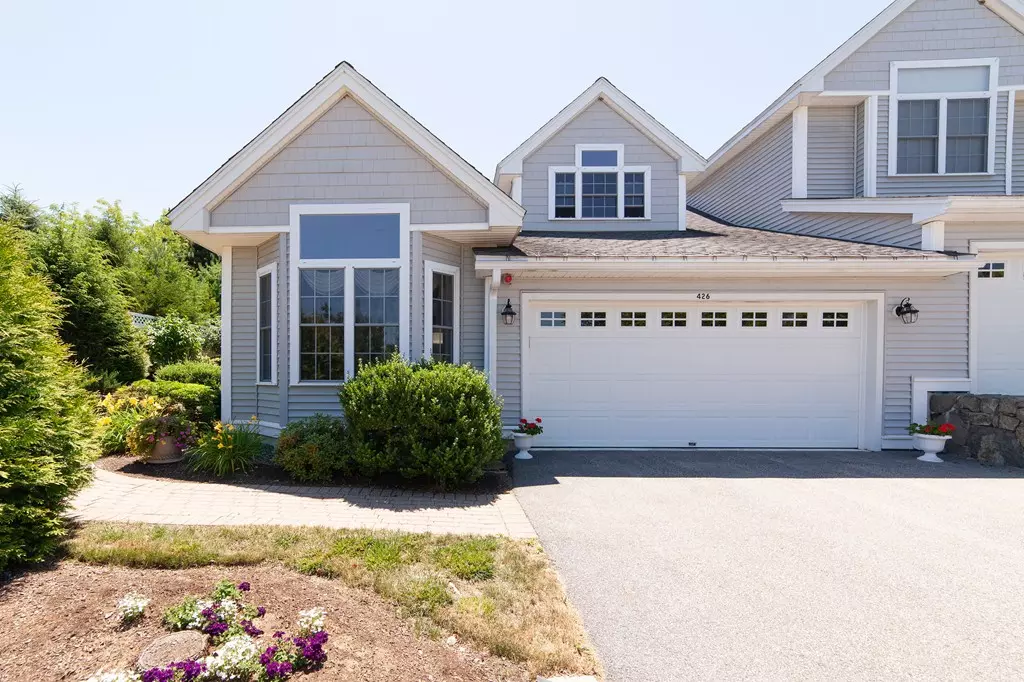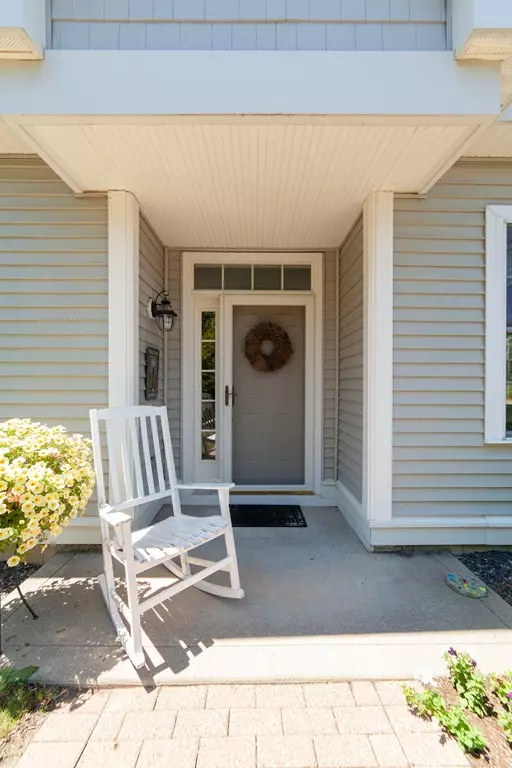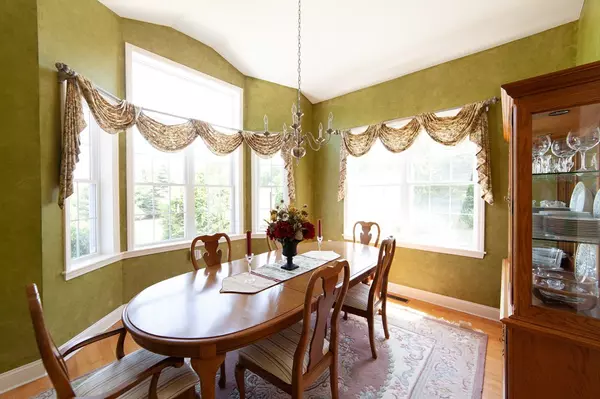$395,000
$395,000
For more information regarding the value of a property, please contact us for a free consultation.
426 Fernwood Lane #426 Clinton, MA 01510
3 Beds
2.5 Baths
2,202 SqFt
Key Details
Sold Price $395,000
Property Type Condo
Sub Type Condominium
Listing Status Sold
Purchase Type For Sale
Square Footage 2,202 sqft
Price per Sqft $179
MLS Listing ID 72360580
Sold Date 09/22/18
Bedrooms 3
Full Baths 2
Half Baths 1
HOA Fees $471/mo
HOA Y/N true
Year Built 2004
Annual Tax Amount $5,513
Tax Year 2018
Property Description
Elegant and Pristine end unit in Clinton's Premier Condo Community; The Woodlands! Spacious 3 bedroom, 2.5 bath, 2 gar garage with room to spare for storage. Gorgeous formal dining room, set apart from the open floor plan on the main level that is ideal for entertaining with gorgeous cabinetry and granite counters, large center island offering additional seating just steps from the dining area leading into the impressive living room with gas fireplace and slider leading out to the tranquil stone patio with custom retractable awning for hot sunny days. Cathedral ceilings with large windows, flood this area with natural light! Desirable first floor master suite with walk in closets and full bath with additional linen closet! Wall to wall carpeting makes the loft area a cozy and warm retreat located upstairs just outside the 2nd and 3rd bedroom currently used as an office. The amenities and services included in the condo fees sets this community apart from the rest!!!
Location
State MA
County Worcester
Zoning res
Direction Berlin St, Clinton to Woodland Circle to Fernwood Lane
Rooms
Primary Bedroom Level First
Dining Room Cathedral Ceiling(s), Flooring - Wood, Open Floorplan
Kitchen Closet, Dining Area, Countertops - Stone/Granite/Solid, Kitchen Island, Open Floorplan, Recessed Lighting, Gas Stove
Interior
Interior Features Walk-In Closet(s), Cable Hookup, Recessed Lighting, Loft
Heating Forced Air, Natural Gas
Cooling Central Air
Flooring Tile, Carpet, Engineered Hardwood, Flooring - Wall to Wall Carpet
Fireplaces Number 1
Fireplaces Type Living Room
Appliance Range, Dishwasher, Disposal, Refrigerator, Gas Water Heater, Plumbed For Ice Maker, Utility Connections for Gas Range, Utility Connections for Electric Dryer
Laundry Flooring - Stone/Ceramic Tile, Main Level, First Floor, In Unit, Washer Hookup
Exterior
Exterior Feature Decorative Lighting, Professional Landscaping, Stone Wall
Garage Spaces 2.0
Community Features Shopping, Walk/Jog Trails, Golf, Medical Facility, Conservation Area, Highway Access, House of Worship, Public School
Utilities Available for Gas Range, for Electric Dryer, Washer Hookup, Icemaker Connection
Roof Type Shingle
Total Parking Spaces 2
Garage Yes
Building
Story 2
Sewer Public Sewer
Water Public
Others
Senior Community false
Acceptable Financing Seller W/Participate
Listing Terms Seller W/Participate
Read Less
Want to know what your home might be worth? Contact us for a FREE valuation!

Our team is ready to help you sell your home for the highest possible price ASAP
Bought with Douglas Stamm • Andrew Mitchell & Company - Concord
GET MORE INFORMATION




