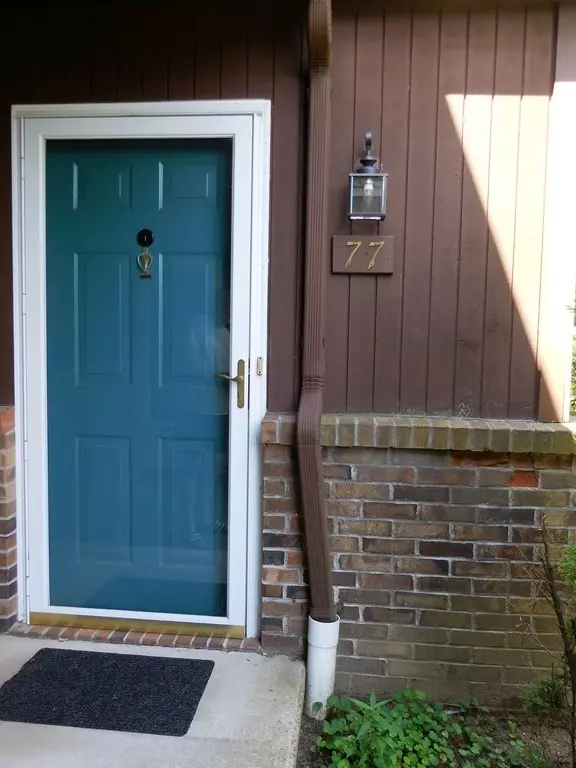$170,000
$165,000
3.0%For more information regarding the value of a property, please contact us for a free consultation.
77 Dogwood Ln #77 Agawam, MA 01001
2 Beds
2 Baths
1,308 SqFt
Key Details
Sold Price $170,000
Property Type Condo
Sub Type Condominium
Listing Status Sold
Purchase Type For Sale
Square Footage 1,308 sqft
Price per Sqft $129
MLS Listing ID 72373545
Sold Date 10/26/18
Bedrooms 2
Full Baths 2
HOA Fees $198/mo
HOA Y/N true
Year Built 1987
Annual Tax Amount $2,485
Tax Year 2018
Property Description
Enjoy carefree living in this beautiful 2nd floor garden style end unit located in the well maintained LongBrook Estates. Open floor plan and soaring vaulted ceilings make this condo feel so spacious and lends itself to the perfect place to entertain! The kitchen has ample updated cabinets, loads of counter space, stainless steel stove and refrigerator (only 1 yr old apo). The bedrooms are spacious and are at opposite sides of the condo, each have there own full bath, ensuring privacy from each other. Great situation for a roommate! The master bath has been completely remodeled and the guest full bath has also been revamped. The seller is leaving the 1 yr old Bosch stackable washer and dryer, which is located in the guest bath, for the buyers! This unit also offers a cozy corner fireplace, private balcony, ample closet space and a basement for storage or to finish off. Conveniently located near major highways and to Bradley International Airport.
Location
State MA
County Hampden
Zoning RA3
Direction Off rt 75 near CT line
Rooms
Primary Bedroom Level Second
Kitchen Closet, Flooring - Vinyl, Dining Area, Breakfast Bar / Nook, Open Floorplan
Interior
Heating Forced Air, Natural Gas
Cooling Central Air
Flooring Tile, Vinyl, Carpet
Fireplaces Number 1
Fireplaces Type Living Room
Appliance Range, Dishwasher, Refrigerator, Washer, Dryer, Gas Water Heater, Utility Connections for Electric Range, Utility Connections for Electric Dryer
Laundry Second Floor, Washer Hookup
Exterior
Community Features Public Transportation, Shopping, Walk/Jog Trails, Bike Path, Highway Access, Public School
Utilities Available for Electric Range, for Electric Dryer, Washer Hookup
Total Parking Spaces 2
Garage No
Building
Story 1
Sewer Public Sewer
Water Public
Others
Pets Allowed Breed Restrictions
Senior Community false
Read Less
Want to know what your home might be worth? Contact us for a FREE valuation!

Our team is ready to help you sell your home for the highest possible price ASAP
Bought with Joseph D. Valenti • Valenti Real Estate
GET MORE INFORMATION




