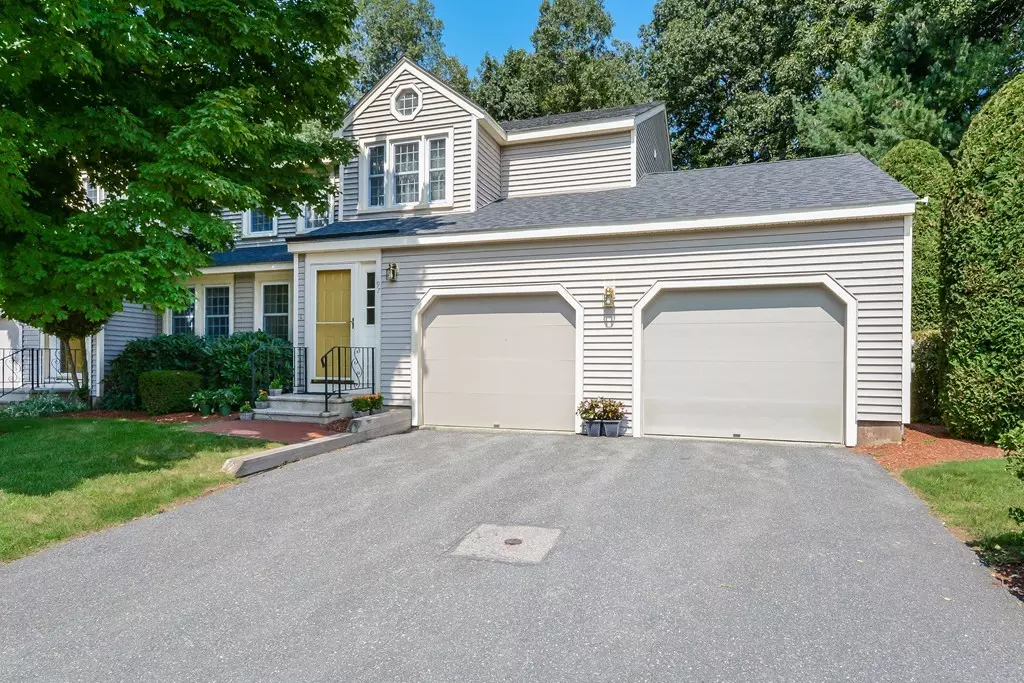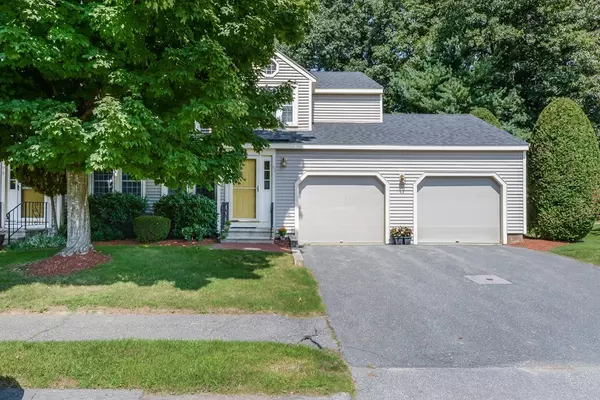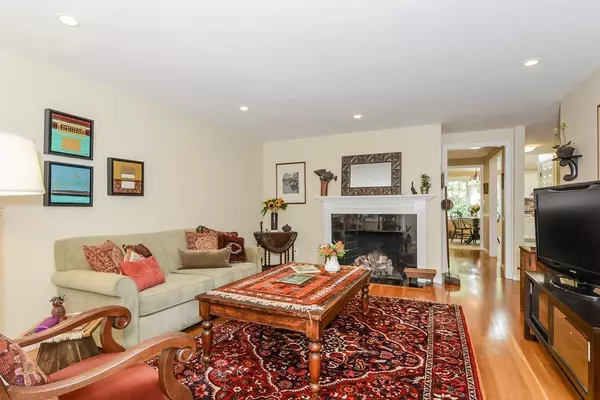$389,900
$389,900
For more information regarding the value of a property, please contact us for a free consultation.
97 Harrington Farms Way #97 Shrewsbury, MA 01545
2 Beds
2.5 Baths
1,587 SqFt
Key Details
Sold Price $389,900
Property Type Condo
Sub Type Condominium
Listing Status Sold
Purchase Type For Sale
Square Footage 1,587 sqft
Price per Sqft $245
MLS Listing ID 72388524
Sold Date 11/08/18
Bedrooms 2
Full Baths 2
Half Baths 1
HOA Fees $430/mo
HOA Y/N true
Year Built 1994
Annual Tax Amount $3,765
Tax Year 2018
Lot Size 27.450 Acres
Acres 27.45
Property Description
This must see end unit townhome at Prestigious Harrington Farms features a 2 car attached garage and many updates ! Hardwood floors, gas fireplace insert, windows, slider, carpeting, tile, recessed lighting, closets, and baths have all been updated. The light and bright cathedral ceiling kitchen with skylights has recent appliances as well as just refaced cabinetry and looks spectacular ! The open stair well is bright with a hexagonal window as well as ceiling fan & brand new carpeting leading into the spacious master bedroom & 2nd bedroom. Both have California closet systems. The updated powder room on the first floor efficiently shares W/D space and the two upstairs baths have been updated as well. There is a spacious step in shower in the master bath and double vanity with new lighting. Furnace was replaced in 2013, hot water heater 2017. Outside there is recent lighting and a new Timbertech deck is being installed by the association. Roof was replaced in 2013. Cedar closet in LL.
Location
State MA
County Worcester
Zoning MF-2 9
Direction Route 9 to route 140 North; left into HF - immediate right then next right toward back of complex
Rooms
Primary Bedroom Level Second
Dining Room Flooring - Hardwood
Kitchen Skylight, Cathedral Ceiling(s), Flooring - Stone/Ceramic Tile, Dining Area, Countertops - Stone/Granite/Solid, Cabinets - Upgraded, Deck - Exterior, Exterior Access, Slider
Interior
Heating Forced Air, Natural Gas
Cooling Central Air
Flooring Tile, Carpet, Hardwood
Fireplaces Number 1
Fireplaces Type Living Room
Appliance Range, Dishwasher, Disposal, Microwave, Refrigerator, Gas Water Heater, Tank Water Heater, Plumbed For Ice Maker, Utility Connections for Electric Range, Utility Connections for Electric Dryer
Laundry First Floor, In Unit, Washer Hookup
Exterior
Exterior Feature Professional Landscaping, Sprinkler System
Garage Spaces 2.0
Pool Association, In Ground
Community Features Public Transportation, Shopping, Pool, Tennis Court(s), Park, Stable(s), Golf, Medical Facility, Highway Access, House of Worship, Private School, Public School, T-Station, University
Utilities Available for Electric Range, for Electric Dryer, Washer Hookup, Icemaker Connection
Roof Type Shingle
Total Parking Spaces 2
Garage Yes
Building
Story 3
Sewer Public Sewer
Water Public
Others
Pets Allowed Breed Restrictions
Senior Community false
Read Less
Want to know what your home might be worth? Contact us for a FREE valuation!

Our team is ready to help you sell your home for the highest possible price ASAP
Bought with Yaping Zhang • Homewise Realty, LLC
GET MORE INFORMATION




