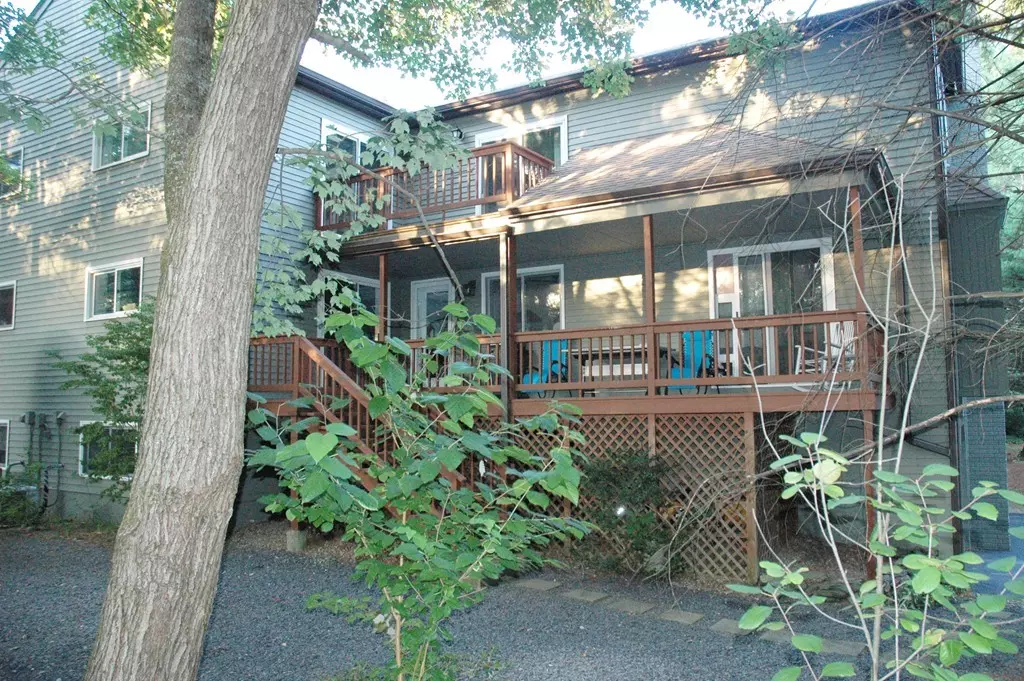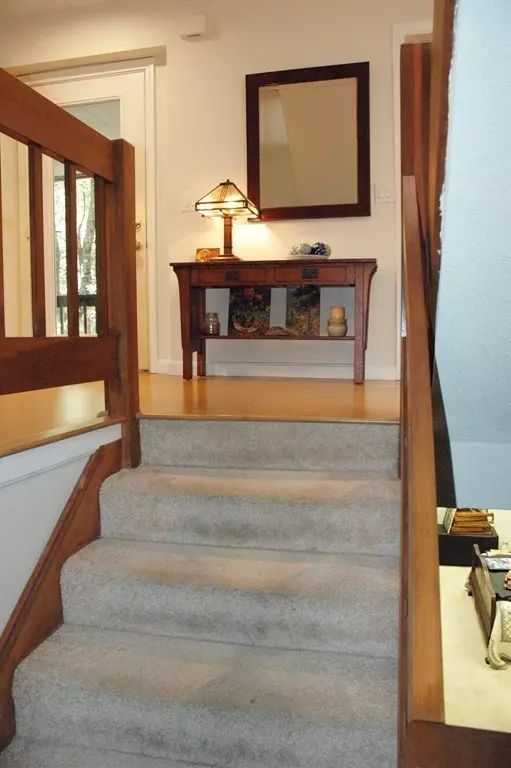$400,000
$425,000
5.9%For more information regarding the value of a property, please contact us for a free consultation.
182 Captain Eames Cir #182 Ashland, MA 01721
3 Beds
2.5 Baths
1,967 SqFt
Key Details
Sold Price $400,000
Property Type Condo
Sub Type Condominium
Listing Status Sold
Purchase Type For Sale
Square Footage 1,967 sqft
Price per Sqft $203
MLS Listing ID 72389944
Sold Date 10/19/18
Bedrooms 3
Full Baths 2
Half Baths 1
HOA Fees $368/mo
HOA Y/N true
Year Built 1987
Annual Tax Amount $4,784
Tax Year 2018
Property Description
Stunning only begins to describe this fabulous, L-shaped town house. Sellers just renovated the kitchen and remodeled the master suite to include enormous w/in only to find they need to relocate for work so this gem is updated and truly move-in ready!! Enjoy your meals (or work from home) outside on your private, covered deck which has ample space for your grill and outdoor furniture. Savor the tranquil, very private setting of surrounding woods and tennis courts nearby. Spacious, updated kitchen is a chef's delight (granite counters, roll-out pantry drawers, and island/brkfst bar) and walks out to the deck and into the open, dining-living room. Spend cozy evenings in front of your corner fireplace. 2 voluminous, split bedrooms upstairs with cathedral ceilings, en suite bathrooms and access to a shared balcony; plus a 3rd bedroom on the lower level, all of which provide ample room for stay-over guests. Generous cabinet, shelving, and storage throughout. Easy cleanup with central vacuum
Location
State MA
County Middlesex
Zoning Condo
Direction Rt 126 to Algonquin Trl. Right on Captain Eames then left. Unit at end.
Rooms
Primary Bedroom Level Second
Dining Room Flooring - Laminate, Deck - Exterior, Exterior Access, Open Floorplan, Slider
Kitchen Flooring - Stone/Ceramic Tile, Countertops - Stone/Granite/Solid, Kitchen Island, Cabinets - Upgraded, Deck - Exterior, Exterior Access, Remodeled, Slider, Stainless Steel Appliances
Interior
Interior Features Central Vacuum
Heating Central, Forced Air, Unit Control
Cooling Central Air, Unit Control
Flooring Tile, Carpet, Laminate
Fireplaces Number 1
Fireplaces Type Living Room
Appliance Range, Dishwasher, Disposal, Microwave, Refrigerator, Washer, Dryer, Gas Water Heater, Tank Water Heater, Utility Connections for Gas Range, Utility Connections for Electric Range, Utility Connections for Electric Dryer
Laundry Electric Dryer Hookup, Washer Hookup, In Basement, In Unit
Exterior
Exterior Feature Balcony, Tennis Court(s)
Garage Spaces 2.0
Community Features Public Transportation, Shopping, Tennis Court(s), Park, Walk/Jog Trails, Golf, Medical Facility, Highway Access, House of Worship, Public School, T-Station
Utilities Available for Gas Range, for Electric Range, for Electric Dryer, Washer Hookup
Roof Type Shingle
Total Parking Spaces 2
Garage Yes
Building
Story 3
Sewer Public Sewer
Water Public
Schools
Elementary Schools Warren/Mindess
Middle Schools Ashland
High Schools Ashland
Others
Pets Allowed Yes
Senior Community false
Read Less
Want to know what your home might be worth? Contact us for a FREE valuation!

Our team is ready to help you sell your home for the highest possible price ASAP
Bought with Paul Gustavson • Realty Executives Boston West
GET MORE INFORMATION




