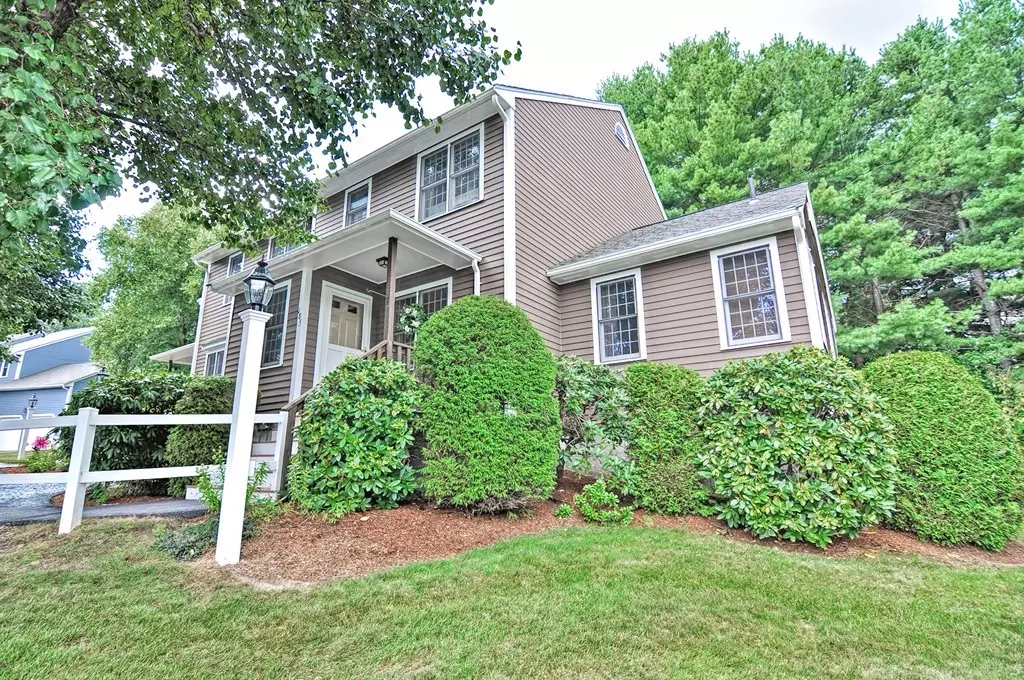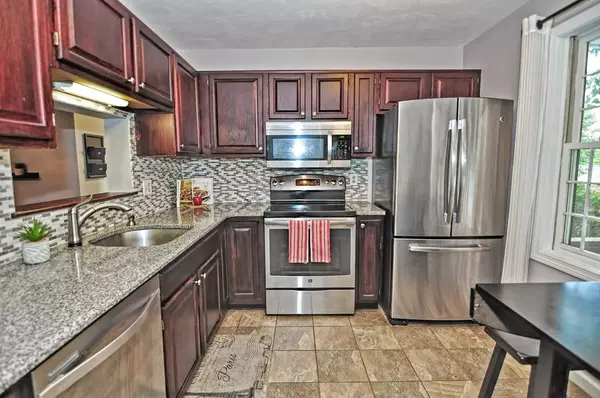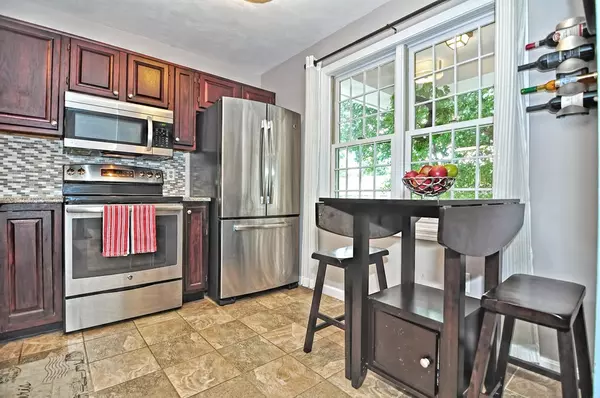$256,000
$239,900
6.7%For more information regarding the value of a property, please contact us for a free consultation.
185 Laurelwood Dr #185 Hopedale, MA 01747
3 Beds
1.5 Baths
1,400 SqFt
Key Details
Sold Price $256,000
Property Type Condo
Sub Type Condominium
Listing Status Sold
Purchase Type For Sale
Square Footage 1,400 sqft
Price per Sqft $182
MLS Listing ID 72390276
Sold Date 10/17/18
Bedrooms 3
Full Baths 1
Half Baths 1
HOA Fees $400/mo
HOA Y/N true
Year Built 1986
Annual Tax Amount $3,748
Tax Year 2018
Property Description
Sought after Windsor Style End unit that features 1st floor bedroom or office. Tasteful & modern updates throughout. Enter through charming farmer's porch into tiled foyer that flows into Kitchen. Kitchen boast all the preferred upgrades - tile, quartz & stainless-steel appliances. Shiny hardwoods throughout spacious open floor plan that hosts Dining Area and Living Room w/thoughtfully placed fireplace & slider to private deck. First floor room to meet the needs of your family. Updated & stylish half bath w/granite countertops & tile flooring. Ascend the hardwood stairs to large Master Bedroom w/hardwood flooring & double closets. Jack & Jill Full Bathroom with tub/shower, tile flooring & desirable granite double sink. Second Bedroom w/hardwood flooring & closet. Laundry on second floor for your convenience. Large back & side yard w/privacy. Full basement waiting for your touches. All this PLUS detached one car Garage. SELLER TO ENTERTAIN OFFERS B/T $239,900 & $259,900.
Location
State MA
County Worcester
Zoning RC
Direction Route 16 to Hopedale to Greene to Mill to Laurelwood #185.
Rooms
Family Room Flooring - Hardwood, Cable Hookup, Open Floorplan, Slider
Primary Bedroom Level Second
Dining Room Flooring - Hardwood
Kitchen Flooring - Stone/Ceramic Tile, Countertops - Stone/Granite/Solid, Stainless Steel Appliances
Interior
Heating Forced Air, Heat Pump, Electric
Cooling Central Air, Heat Pump
Fireplaces Number 1
Fireplaces Type Family Room
Appliance Range, Dishwasher, Microwave, Refrigerator, Washer, Dryer, Electric Water Heater, Utility Connections for Electric Range, Utility Connections for Gas Oven, Utility Connections for Electric Dryer
Laundry Second Floor, In Unit, Washer Hookup
Exterior
Garage Spaces 1.0
Community Features Park, Walk/Jog Trails, Golf, Medical Facility
Utilities Available for Electric Range, for Gas Oven, for Electric Dryer, Washer Hookup
Roof Type Shingle
Total Parking Spaces 2
Garage Yes
Building
Story 2
Sewer Public Sewer
Water Public
Read Less
Want to know what your home might be worth? Contact us for a FREE valuation!

Our team is ready to help you sell your home for the highest possible price ASAP
Bought with Lynne Hagopian • Coldwell Banker Residential Brokerage - Natick
GET MORE INFORMATION




