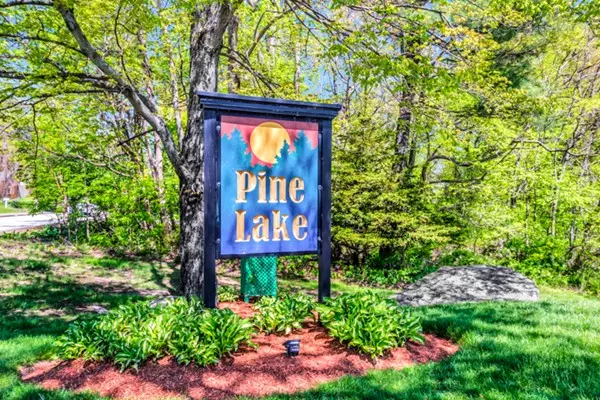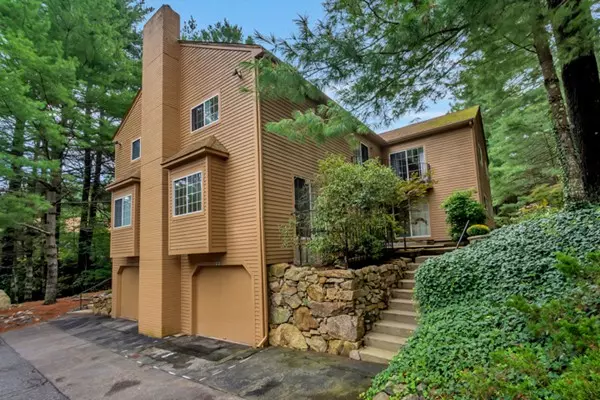$345,000
$345,000
For more information regarding the value of a property, please contact us for a free consultation.
22 Voyagers Lane #22 Ashland, MA 01702
2 Beds
2.5 Baths
1,814 SqFt
Key Details
Sold Price $345,000
Property Type Condo
Sub Type Condominium
Listing Status Sold
Purchase Type For Sale
Square Footage 1,814 sqft
Price per Sqft $190
MLS Listing ID 72399220
Sold Date 11/29/18
Bedrooms 2
Full Baths 2
Half Baths 1
HOA Fees $414/mo
HOA Y/N true
Year Built 1986
Annual Tax Amount $4,338
Tax Year 2018
Property Description
Beautifully updated two bedroom and 2.5 bath unit with wood floors at Pine Lake which is across from the street going to the train station. You can also walk to the Ashland State Park. This unit is one of the few units with a patio. The custom chef's kitchen has a grand prep island, stainless steel appliances as well as a desk area. Absolutely perfect for entertaining. A gas log was added to the fireplace in the living room. The master bedroom area is open and spacious with cathedral ceiling and large walk in dressing and closet area. You can relax in the jacuzzi soaking tub in the master bath which also has a stall shower. The spacious guest bedroom has an en-suite full bath. Current trash charge is $146 for the year plus bags.
Location
State MA
County Middlesex
Zoning Condo
Direction Rt 135 turn into Pine Lake-First right inside the complex
Rooms
Primary Bedroom Level Second
Dining Room Flooring - Wood
Kitchen Flooring - Stone/Ceramic Tile, Countertops - Stone/Granite/Solid, Kitchen Island, Stainless Steel Appliances
Interior
Interior Features Central Vacuum
Heating Forced Air, Natural Gas
Cooling Central Air
Flooring Wood, Tile
Fireplaces Number 1
Fireplaces Type Living Room
Appliance Range, Dishwasher, Refrigerator, Washer, Dryer, Gas Water Heater, Utility Connections for Gas Range, Utility Connections for Gas Dryer
Laundry In Basement, In Unit
Exterior
Garage Spaces 2.0
Community Features Public Transportation, Shopping, Park, T-Station
Utilities Available for Gas Range, for Gas Dryer
Roof Type Shingle
Total Parking Spaces 2
Garage Yes
Building
Story 3
Sewer Public Sewer
Water Public
Others
Pets Allowed Yes
Senior Community false
Read Less
Want to know what your home might be worth? Contact us for a FREE valuation!

Our team is ready to help you sell your home for the highest possible price ASAP
Bought with Deborah H. Feldman • Coldwell Banker Residential Brokerage - Natick
GET MORE INFORMATION




