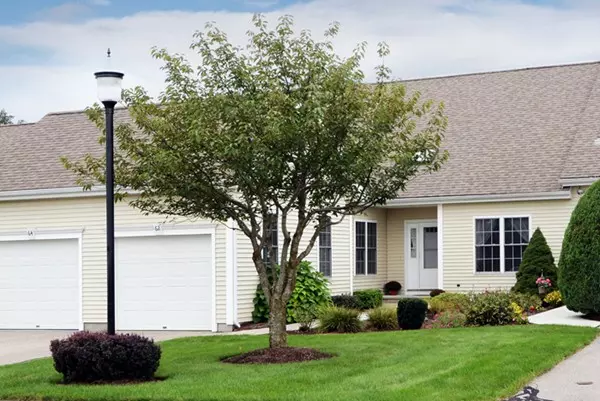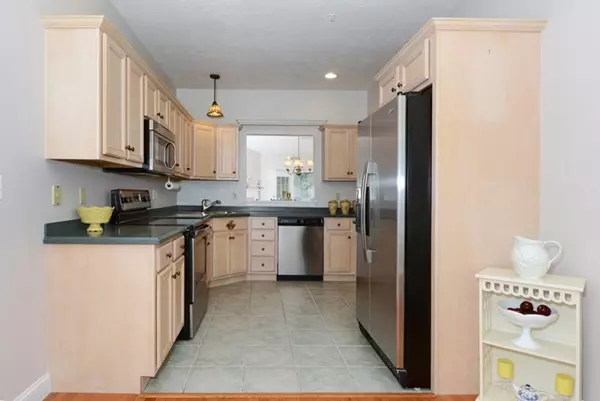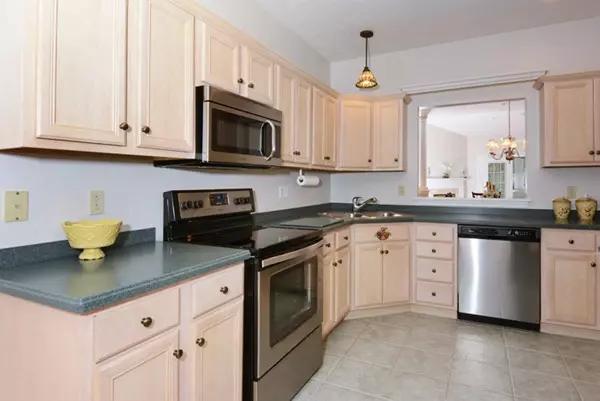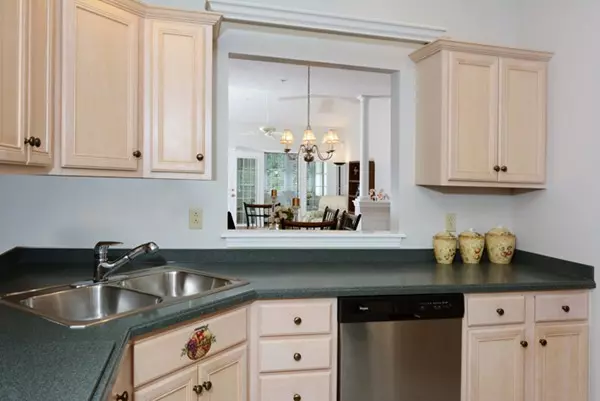$340,000
$339,900
For more information regarding the value of a property, please contact us for a free consultation.
62 Blossom Tree Dr #62 Shrewsbury, MA 01545
2 Beds
2.5 Baths
1,370 SqFt
Key Details
Sold Price $340,000
Property Type Condo
Sub Type Condominium
Listing Status Sold
Purchase Type For Sale
Square Footage 1,370 sqft
Price per Sqft $248
MLS Listing ID 72399322
Sold Date 10/24/18
Bedrooms 2
Full Baths 2
Half Baths 1
HOA Fees $326/mo
HOA Y/N true
Year Built 2004
Annual Tax Amount $3,855
Tax Year 2018
Property Description
Orchard Meadows popular style, the Ashley, offers ONE-LEVEL-LIVING with an open concept. The front to back living room/dining room with crown molding and wainscoting is perfect for entertaining while the kitchen/den is cozy space for just hanging out. Extend your living area in the Spring, Summer and Winter months in the sunny three-season room. Directly access the kitchen from the garage; a huge plus on grocery shopping day. The generously sized master bedroom with cathedral ceilings has ample space for all your furniture. There is a bonus room in the basement which is a great play area for adults and/or visiting kids. Enjoy maintenance free benefits for active adults in a small village setting complete with clubhouses, walking trails and courtyard. Add central air, walk-out lower level, gas fireplace and hardwood flooring for the complete package. This home is located close to shopping/major rtes./medical facilities & more. Well constructed by local builder. A wonderful community!
Location
State MA
County Worcester
Zoning MF-2 9
Direction Orchard Meadow Drive to Blossom Tree Drive
Rooms
Family Room Skylight, Cathedral Ceiling(s), Flooring - Hardwood
Primary Bedroom Level First
Dining Room Flooring - Hardwood
Kitchen Flooring - Stone/Ceramic Tile, Countertops - Stone/Granite/Solid, Recessed Lighting, Stainless Steel Appliances
Interior
Interior Features Bathroom - Half, Sun Room, Bonus Room
Heating Forced Air, Natural Gas
Cooling Central Air
Flooring Hardwood, Flooring - Laminate
Fireplaces Number 1
Fireplaces Type Living Room
Appliance Range, Dishwasher, Disposal, Microwave, Refrigerator, Washer, Dryer, Utility Connections for Electric Range
Laundry First Floor, In Unit
Exterior
Garage Spaces 1.0
Community Features Shopping, Medical Facility, Highway Access, House of Worship, Adult Community
Utilities Available for Electric Range
Roof Type Shingle
Total Parking Spaces 1
Garage Yes
Building
Story 1
Sewer Public Sewer
Water Public
Others
Pets Allowed Breed Restrictions
Senior Community true
Read Less
Want to know what your home might be worth? Contact us for a FREE valuation!

Our team is ready to help you sell your home for the highest possible price ASAP
Bought with Jeri Baily • Coldwell Banker Residential Brokerage - Northborough Regional Office
GET MORE INFORMATION




