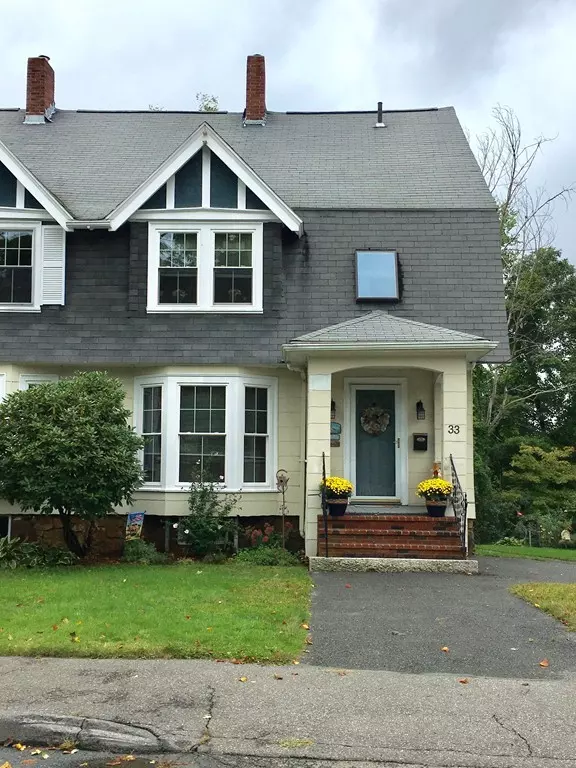$241,000
$249,900
3.6%For more information regarding the value of a property, please contact us for a free consultation.
33 Oak St #33 Hopedale, MA 01747
4 Beds
1 Bath
1,559 SqFt
Key Details
Sold Price $241,000
Property Type Condo
Sub Type Condominium
Listing Status Sold
Purchase Type For Sale
Square Footage 1,559 sqft
Price per Sqft $154
MLS Listing ID 72402000
Sold Date 04/30/19
Bedrooms 4
Full Baths 1
HOA Y/N false
Year Built 1913
Annual Tax Amount $3,353
Tax Year 2018
Property Description
Price is DRASTICALLY REDUCED. The time to buy is now. You will have it all in this spacious condex, the charm of yesterday with conveniences of today and a wonderful neighborhood near the park and "pretty as a picture" pond. Maintained with love and pride. The open floor plan of this spacious unit will impress you. Four bedrooms and the walk up attic as well as full basement all allow for plenty of storage and a versatility. Updates like newer windows and the Buderus heating system will keep heating costs reasonable. Sip a cup of coffee and watch the birds on your spacious deck overlooking your beautiful private yard. Gleaming maple hardwoods on all three floors. Plenty of closets and a charming built in linen closet on the second floor. If you like to cook or entertain you will love the kitchen!! Plenty of room to chat with family and friends while rolling out pasta on the center island :0D This is a beauty for under $300K in Hopedale
Location
State MA
County Worcester
Zoning RA
Direction Jones Road to Oak Street
Rooms
Primary Bedroom Level Second
Dining Room Flooring - Hardwood, Window(s) - Picture, French Doors
Kitchen Closet, Flooring - Hardwood, Window(s) - Picture, Kitchen Island, Deck - Exterior, Exterior Access, Recessed Lighting, Remodeled
Interior
Heating Steam, Oil
Cooling Window Unit(s)
Flooring Hardwood
Fireplaces Number 1
Fireplaces Type Living Room
Appliance Range, Dishwasher, Microwave, Refrigerator, Oil Water Heater, Tank Water Heaterless, Water Heater, Plumbed For Ice Maker, Utility Connections for Electric Range, Utility Connections for Electric Oven, Utility Connections for Electric Dryer
Laundry In Unit, Washer Hookup
Exterior
Exterior Feature Garden
Community Features Shopping, Tennis Court(s), Park, Walk/Jog Trails, Golf, Medical Facility
Utilities Available for Electric Range, for Electric Oven, for Electric Dryer, Washer Hookup, Icemaker Connection
Roof Type Shingle
Total Parking Spaces 2
Garage No
Building
Story 2
Sewer Public Sewer
Water Public
Others
Pets Allowed Yes
Senior Community false
Read Less
Want to know what your home might be worth? Contact us for a FREE valuation!

Our team is ready to help you sell your home for the highest possible price ASAP
Bought with Jen Osojnicki • Better Living Real Estate, LLC
GET MORE INFORMATION




