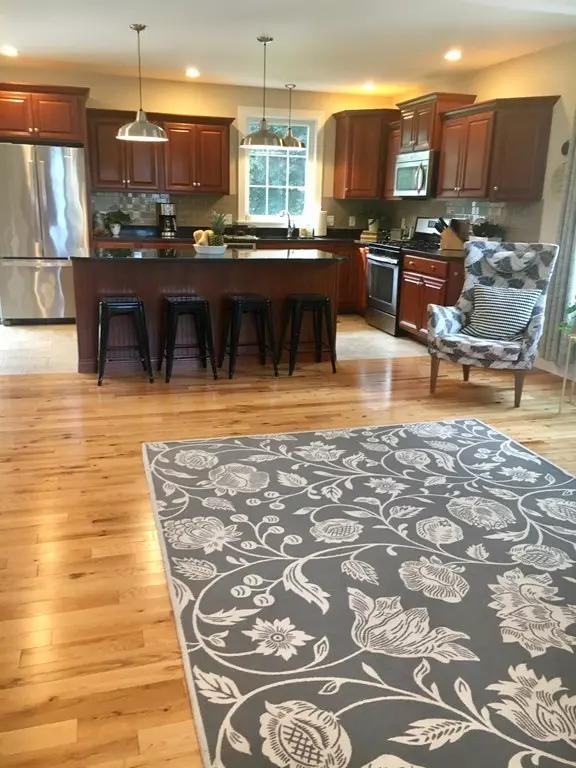$330,000
$325,000
1.5%For more information regarding the value of a property, please contact us for a free consultation.
12 Knipfer Ave #12 Easthampton, MA 01027
3 Beds
1.5 Baths
1,508 SqFt
Key Details
Sold Price $330,000
Property Type Single Family Home
Sub Type Condex
Listing Status Sold
Purchase Type For Sale
Square Footage 1,508 sqft
Price per Sqft $218
MLS Listing ID 72402249
Sold Date 12/07/18
Bedrooms 3
Full Baths 1
Half Baths 1
HOA Y/N false
Year Built 2014
Annual Tax Amount $4,237
Tax Year 2018
Lot Size 6,534 Sqft
Acres 0.15
Property Description
Walk to vibrant downtown Easthampton from this young, immaculately maintained condex (no condo fees, you own the land, just a shared drive) on a quiet side street. The home offers a welcoming front porch, an open airy floor plan, large windows and gorgeous hardwoods on 1st/2nd levels. The kitchen features an oversized island, cabinets galore, granite, recently updated lighting/backsplash/hardware and stainless steel appliances. The adjacent eating area opens to a covered deck/patio. Upstairs offers 3 bedrooms with ample closet space, a full bath with double sinks and 2nd floor laundry for convenience! You will find a light filled newly finished family room in the lower level-extra square footage! The yard is level, mostly fenced in and easy to maintain. This home is super energy efficient and economical gas heat will keep your costs down. Truly a unique and rare opportunity, a must see!
Location
State MA
County Hampshire
Zoning R10
Direction Adams to Clifford, Clifford turns into Knipfer or Franklin to Knipfer
Rooms
Primary Bedroom Level Second
Interior
Heating Baseboard, Natural Gas
Cooling None
Flooring Wood, Tile
Appliance ENERGY STAR Qualified Refrigerator, ENERGY STAR Qualified Dishwasher, Range - ENERGY STAR, Gas Water Heater, Tank Water Heater, Utility Connections for Gas Range, Utility Connections for Gas Dryer, Utility Connections for Electric Dryer
Laundry Second Floor, In Unit, Washer Hookup
Exterior
Exterior Feature Storage
Garage Spaces 1.0
Fence Fenced
Community Features Public Transportation, Shopping, Park, Walk/Jog Trails, Golf, Bike Path, Conservation Area, Highway Access, House of Worship, Private School, Public School
Utilities Available for Gas Range, for Gas Dryer, for Electric Dryer, Washer Hookup
Roof Type Shingle
Total Parking Spaces 2
Garage Yes
Building
Story 3
Sewer Public Sewer
Water Public
Schools
Elementary Schools Maple
Middle Schools Whitebrook
High Schools Ehs
Read Less
Want to know what your home might be worth? Contact us for a FREE valuation!

Our team is ready to help you sell your home for the highest possible price ASAP
Bought with Kathryn Daly • Keller Williams Realty
GET MORE INFORMATION




