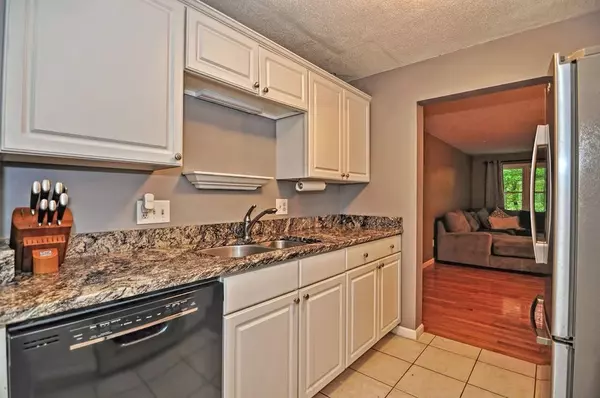$260,000
$258,900
0.4%For more information regarding the value of a property, please contact us for a free consultation.
10 Laurelwood Drive #10 Hopedale, MA 01747
2 Beds
2 Baths
2,160 SqFt
Key Details
Sold Price $260,000
Property Type Condo
Sub Type Condominium
Listing Status Sold
Purchase Type For Sale
Square Footage 2,160 sqft
Price per Sqft $120
MLS Listing ID 72404781
Sold Date 11/13/18
Bedrooms 2
Full Baths 1
Half Baths 2
HOA Fees $400/mo
HOA Y/N true
Year Built 1983
Annual Tax Amount $3,630
Tax Year 2018
Property Description
Updated Amherst Unit Condo in Hopedale's Laurelwood with water view from the deck! You will love the open floor plan for living/dining combo, granite kitchen with breakfast nook, 2 bedrooms with laundry, full bath, and plenty of closets on 2nd floor.This unit has added living space in it's finished basement with so many possibilities! It is currently being used as an additional bedroom, living room, kitchen, half bath with dry sauna. You can walk out to the peaceful back yard area with access to a small pond for kayaking. One large detached garage and ample parking for additional vehicles. No showings till open house Sat Oct 6 and Sunday Oct 7 from 11-1
Location
State MA
County Worcester
Zoning Res
Direction Route 16 to Hopedale Street to Green Street to Laurelwood
Rooms
Family Room Closet, Flooring - Wall to Wall Carpet, Flooring - Vinyl, Wet Bar, Cable Hookup, Exterior Access
Primary Bedroom Level Second
Dining Room Flooring - Hardwood, Open Floorplan
Kitchen Flooring - Stone/Ceramic Tile, Countertops - Stone/Granite/Solid, Breakfast Bar / Nook, Cabinets - Upgraded, Chair Rail, Wine Chiller
Interior
Interior Features Bathroom - Half, Dining Area, Steam / Sauna, Bonus Room, Sauna/Steam/Hot Tub
Heating Forced Air, Electric
Cooling Central Air
Flooring Carpet, Flooring - Vinyl
Appliance Range, Dishwasher, Microwave, Refrigerator, Other, Electric Water Heater, Utility Connections for Electric Range, Utility Connections for Electric Dryer
Laundry Flooring - Stone/Ceramic Tile, Electric Dryer Hookup, Second Floor, In Unit, Washer Hookup
Exterior
Garage Spaces 1.0
Community Features Park, Walk/Jog Trails, Golf, Medical Facility, House of Worship, Public School
Utilities Available for Electric Range, for Electric Dryer, Washer Hookup
Waterfront Description Waterfront, Pond
Roof Type Shingle
Total Parking Spaces 2
Garage Yes
Building
Story 2
Sewer Public Sewer
Water Public
Schools
Elementary Schools Memorial
Middle Schools Hopedale Jr-Sr
High Schools Hopedale High
Others
Pets Allowed Breed Restrictions
Read Less
Want to know what your home might be worth? Contact us for a FREE valuation!

Our team is ready to help you sell your home for the highest possible price ASAP
Bought with Gary Berset • RE/MAX Executive Realty
GET MORE INFORMATION




