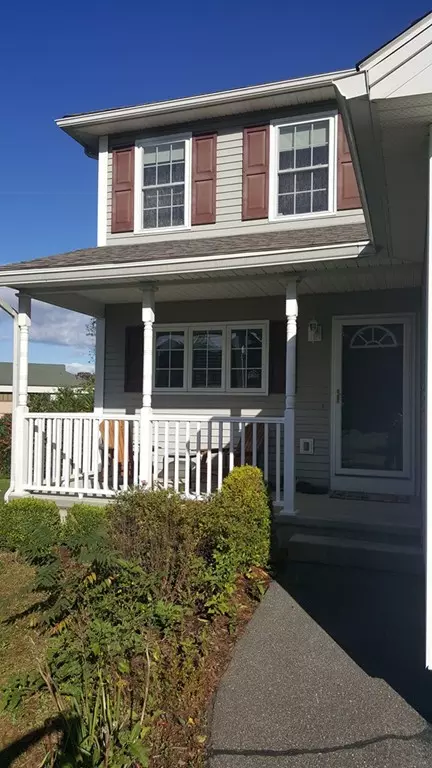$249,500
$249,900
0.2%For more information regarding the value of a property, please contact us for a free consultation.
211 East St #16 Easthampton, MA 01027
2 Beds
1.5 Baths
1,286 SqFt
Key Details
Sold Price $249,500
Property Type Condo
Sub Type Condominium
Listing Status Sold
Purchase Type For Sale
Square Footage 1,286 sqft
Price per Sqft $194
MLS Listing ID 72411786
Sold Date 02/19/19
Bedrooms 2
Full Baths 1
Half Baths 1
HOA Fees $182/mo
HOA Y/N true
Year Built 2006
Annual Tax Amount $3,443
Tax Year 2018
Property Description
Available again after the buyer's financing fell through - a rare offering in sought-after Easthampton! Don't miss out on this lovely end-unit condo at Mountainview with amazing views of Mount Tom. An inviting and functional layout - featuring an updated eat-in Kitchen with gorgeous quartz countertops and glass tiled backsplash, a Living Room with sliders to the private deck, and first floor Half Bath with Laundry - washer & dryer included! Upstairs are two Bedrooms with cathedral ceilings, and a shared Full Bathroom. Basement is finished with Family Room that could function as a Playroom, Guest room, or Home Office - your choice to suit your needs! Economical gas heat, central AC, attached one car garage, affordable HOA, and new appliances make this turn-key unit a must see. Great location that backs up to the bike path, moments from Fort Hill Brewery, Arcadia, and close to 91 for commuting.
Location
State MA
County Hampshire
Zoning RES
Direction Rt 5 to East St -or- Rt 141/Holyoke St to East St
Rooms
Family Room Flooring - Wall to Wall Carpet
Primary Bedroom Level Second
Kitchen Dining Area, Countertops - Stone/Granite/Solid, Open Floorplan, Stainless Steel Appliances
Interior
Heating Forced Air, Natural Gas
Cooling Central Air
Flooring Vinyl, Carpet
Appliance Range, Dishwasher, Microwave, Refrigerator, Washer, Dryer, Electric Water Heater, Tank Water Heater, Utility Connections for Electric Range, Utility Connections for Electric Dryer
Laundry Electric Dryer Hookup, Washer Hookup, First Floor, In Unit
Exterior
Garage Spaces 1.0
Community Features Public Transportation, Shopping, Pool, Tennis Court(s), Park, Walk/Jog Trails, Medical Facility, Bike Path, Conservation Area, Highway Access, House of Worship, Private School, Public School
Utilities Available for Electric Range, for Electric Dryer, Washer Hookup
Roof Type Shingle
Total Parking Spaces 2
Garage Yes
Building
Story 3
Sewer Public Sewer
Water Public
Schools
Elementary Schools Maple/Ctr/Pepin
Middle Schools Wbms
High Schools Ehs
Others
Pets Allowed Breed Restrictions
Read Less
Want to know what your home might be worth? Contact us for a FREE valuation!

Our team is ready to help you sell your home for the highest possible price ASAP
Bought with Rachel Simpson • Goggins Real Estate, Inc.
GET MORE INFORMATION




