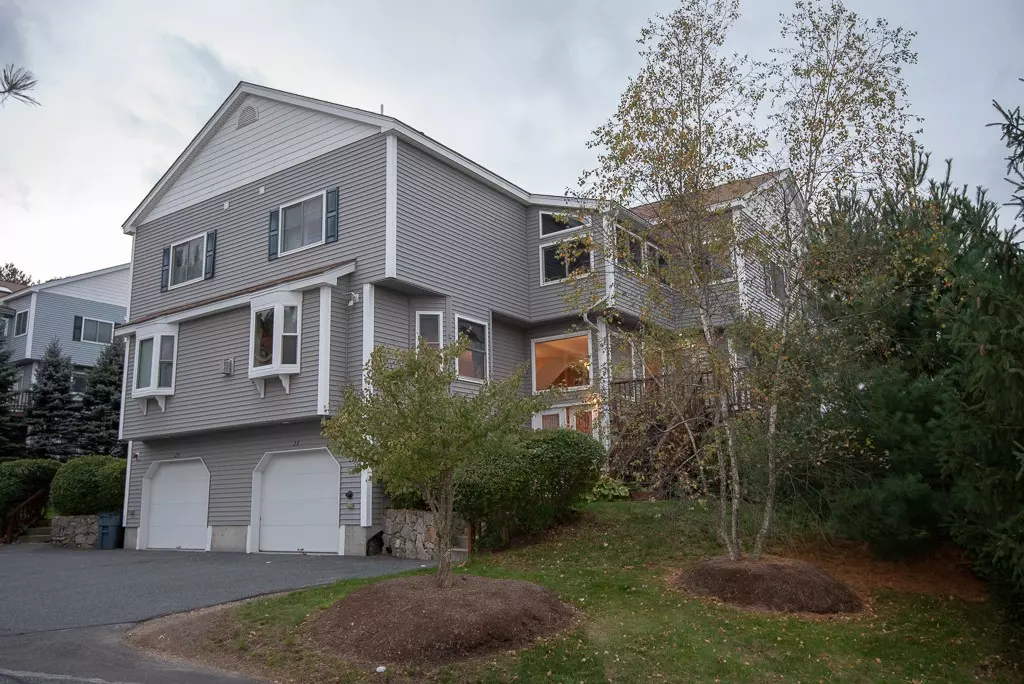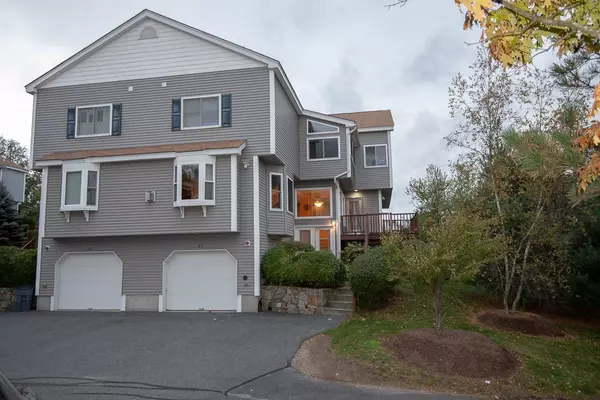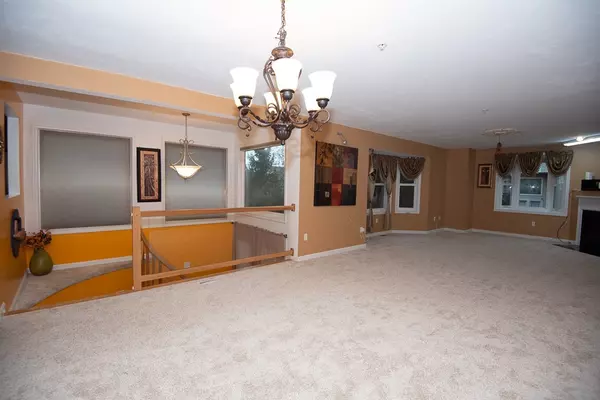$406,500
$407,432
0.2%For more information regarding the value of a property, please contact us for a free consultation.
27 America Blvd #27 Ashland, MA 01721
2 Beds
2.5 Baths
2,245 SqFt
Key Details
Sold Price $406,500
Property Type Condo
Sub Type Condominium
Listing Status Sold
Purchase Type For Sale
Square Footage 2,245 sqft
Price per Sqft $181
MLS Listing ID 72413701
Sold Date 01/24/19
Bedrooms 2
Full Baths 2
Half Baths 1
HOA Fees $256/mo
HOA Y/N true
Year Built 2004
Annual Tax Amount $6,126
Tax Year 2018
Property Description
NorthEast Facing Village of the Americas, "Galleria" style townhome. The1st floor features an open floor plan - living room with an upgraded marble fireplace and flat screen TV entertainment system. The tiled kitchen, offers Granite Countertops with all upgraded Stainless Steel Appliances and a Brand New Gas Stove, that leads out to the deck (perfect for entertaining and grilling). First floor offers a half bath/powder room. Sun drenched second floor boasts the master suite with a sitting area and fireplace, en-suite bathroom with a jacuzzi tub and upgraded closets with extra storage space. A 2nd bedroom with an attached full bathroom also offers the upgraded closets for additional storage. A loft space offers an office area with storage. Bonus room in the lower level walks out to private yard. Home Security System and WiFi Garage Opener. Unit comes with Samsung Steam Washing Machine and a Kenmore Elite SmartHeat Dryer. Commuters Dream easy access to 495, Mass Pike and T-Commuter Rail.
Location
State MA
County Middlesex
Zoning RES A
Direction USE GPS
Rooms
Family Room Flooring - Wall to Wall Carpet, Window(s) - Bay/Bow/Box, Window(s) - Picture, Cable Hookup, High Speed Internet Hookup, Recessed Lighting
Primary Bedroom Level Second
Dining Room Flooring - Wall to Wall Carpet, Window(s) - Picture, Cable Hookup, High Speed Internet Hookup
Kitchen Bathroom - Half, Flooring - Stone/Ceramic Tile, Dining Area, Balcony / Deck, Pantry, Countertops - Stone/Granite/Solid, Countertops - Upgraded, Deck - Exterior, Exterior Access, Open Floorplan, Recessed Lighting, Stainless Steel Appliances, Gas Stove
Interior
Interior Features Closet, Closet/Cabinets - Custom Built, Cable Hookup, High Speed Internet Hookup, Recessed Lighting, Closet - Linen, Slider, Loft, Bonus Room, Wired for Sound
Heating Forced Air, Natural Gas
Cooling Central Air
Flooring Tile, Carpet, Flooring - Wall to Wall Carpet
Fireplaces Number 2
Fireplaces Type Family Room, Master Bedroom
Appliance Disposal, Microwave, ENERGY STAR Qualified Refrigerator, ENERGY STAR Qualified Dryer, ENERGY STAR Qualified Dishwasher, ENERGY STAR Qualified Washer, Range - ENERGY STAR, Oven - ENERGY STAR, Gas Water Heater, Utility Connections for Gas Range, Utility Connections for Gas Oven
Laundry Dryer Hookup - Gas, Washer Hookup, In Unit
Exterior
Exterior Feature Rain Gutters
Garage Spaces 2.0
Community Features Public Transportation, Shopping, Park, Walk/Jog Trails, Conservation Area, Highway Access, House of Worship, Public School, T-Station
Utilities Available for Gas Range, for Gas Oven, Washer Hookup
Waterfront Description Beach Front, Lake/Pond, 1/2 to 1 Mile To Beach
Roof Type Shingle
Total Parking Spaces 2
Garage Yes
Building
Story 2
Sewer Public Sewer
Water Public
Others
Acceptable Financing Seller W/Participate
Listing Terms Seller W/Participate
Read Less
Want to know what your home might be worth? Contact us for a FREE valuation!

Our team is ready to help you sell your home for the highest possible price ASAP
Bought with Charita Sinha • Century 21 MetroWest
GET MORE INFORMATION




