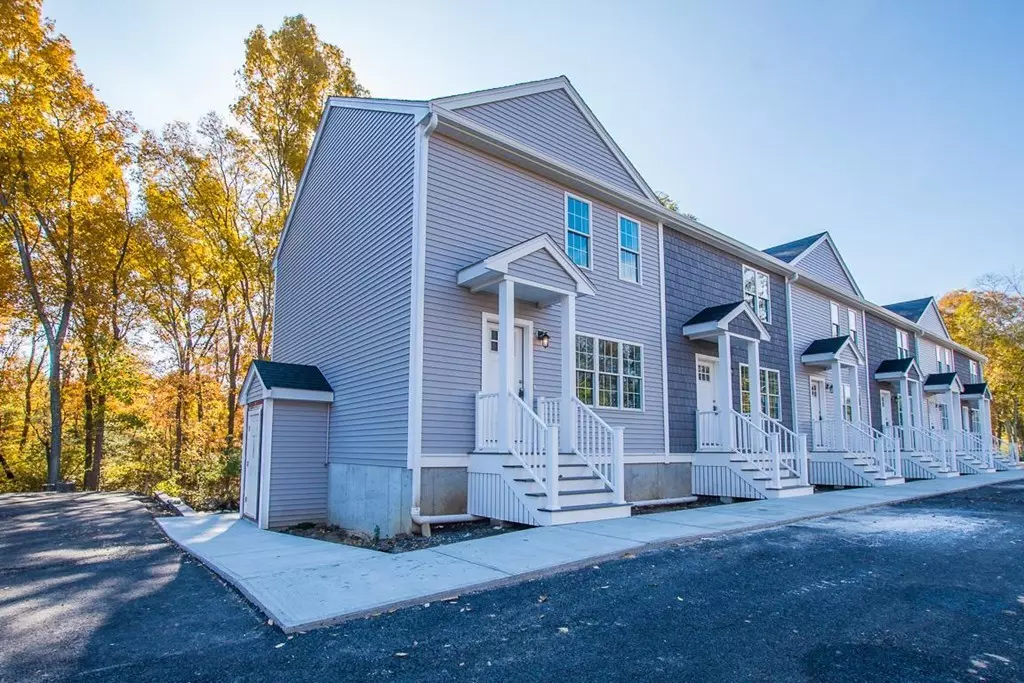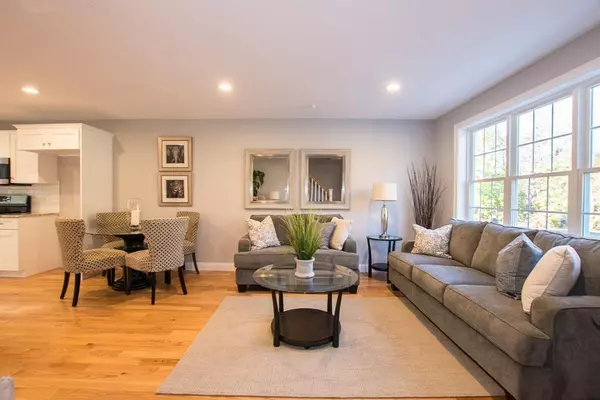$289,900
$289,900
For more information regarding the value of a property, please contact us for a free consultation.
401 West Street #E East Bridgewater, MA 02333
2 Beds
2 Baths
1,087 SqFt
Key Details
Sold Price $289,900
Property Type Condo
Sub Type Condominium
Listing Status Sold
Purchase Type For Sale
Square Footage 1,087 sqft
Price per Sqft $266
MLS Listing ID 72421156
Sold Date 03/29/19
Bedrooms 2
Full Baths 2
HOA Fees $200/mo
HOA Y/N true
Year Built 2018
Annual Tax Amount $4,800
Tax Year 2018
Property Description
Brand new construction in the highly desired East Bridgewater! These 6 condos are energy efficient and affordable! The kitchens have granite countertops and center island, stainless steel appliances, pantry and sliding door to the back deck. First floor has hardwood flooring throughout as well as a full bath (tile flooring)! Second floor has laundry connections, another full bath with tile flooring and a linen closet, pull down attic and 2 bedrooms. Bedrooms have wall to wall carpet and the master has a walk in closet as well as a bifold closet. Basement is waiting for you to finish it! One pet is allowed per unit. Come down to the open house and see the model condo to see what the rest will look like when construction is complete!
Location
State MA
County Plymouth
Zoning RES
Direction Route 106
Rooms
Primary Bedroom Level Second
Kitchen Pantry, Countertops - Stone/Granite/Solid, Kitchen Island, Deck - Exterior, Open Floorplan, Recessed Lighting, Stainless Steel Appliances, Gas Stove
Interior
Interior Features Great Room
Heating Forced Air, Natural Gas
Cooling Central Air
Flooring Tile, Carpet, Hardwood, Flooring - Hardwood
Appliance Range, Dishwasher, Microwave, Gas Water Heater, Tank Water Heaterless, Utility Connections for Gas Range, Utility Connections for Electric Dryer
Laundry Gas Dryer Hookup, Washer Hookup, Second Floor, In Unit
Exterior
Exterior Feature Rain Gutters, Professional Landscaping
Community Features Public Transportation, Laundromat, Highway Access, Public School, T-Station, University
Utilities Available for Gas Range, for Electric Dryer, Washer Hookup
Roof Type Shingle
Total Parking Spaces 2
Garage No
Building
Story 2
Sewer Private Sewer
Water Public
Others
Pets Allowed Breed Restrictions
Read Less
Want to know what your home might be worth? Contact us for a FREE valuation!

Our team is ready to help you sell your home for the highest possible price ASAP
Bought with Raymond Lacouture • Ray Lacouture & Associates
GET MORE INFORMATION




