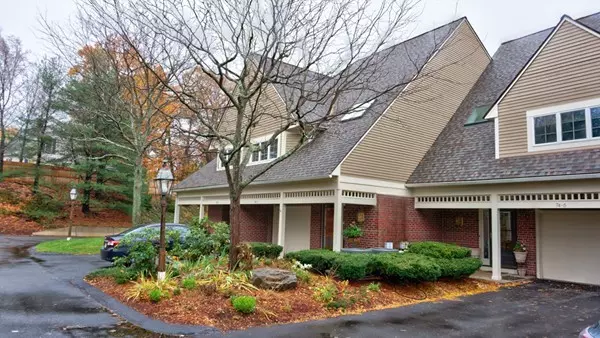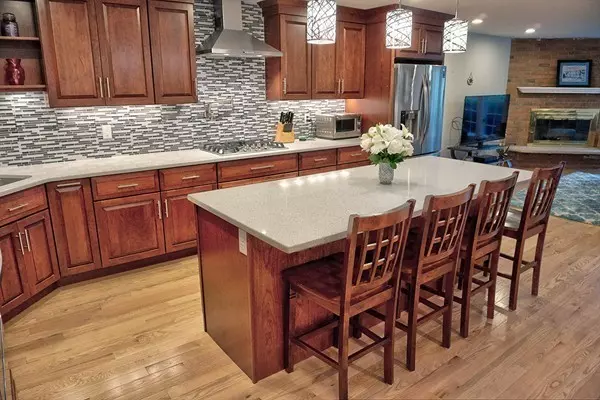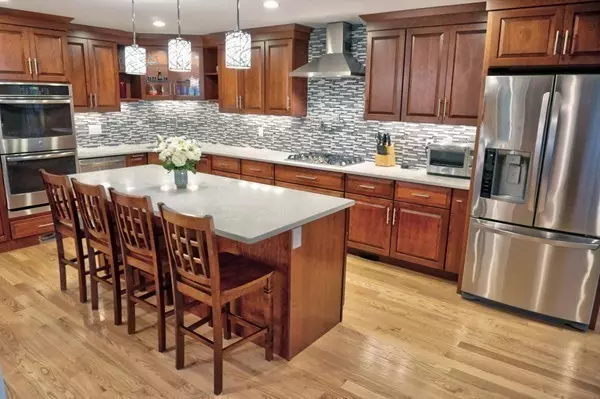$470,000
$489,900
4.1%For more information regarding the value of a property, please contact us for a free consultation.
76 S Quinsigamond #1 Shrewsbury, MA 01545
2 Beds
2 Baths
2,499 SqFt
Key Details
Sold Price $470,000
Property Type Condo
Sub Type Condominium
Listing Status Sold
Purchase Type For Sale
Square Footage 2,499 sqft
Price per Sqft $188
MLS Listing ID 72421525
Sold Date 12/17/18
Bedrooms 2
Full Baths 2
HOA Fees $517/mo
HOA Y/N true
Year Built 1987
Annual Tax Amount $4,975
Tax Year 2018
Property Description
Highly coveted corner townhouse at Quinsigamond Shores. Unit has been gutted & walls removed for bright open flow. Living room with fireplace overlooks beautiful courtyard/mature landscaping. Entertain in style in the spacious Dining area & Beverage Bar adjacent to new gourmet Kitchen with 5 burner gas stove, pot filler, built-in microwave, large center island/quartz counters. Master Bdrm is a spa-like retreat with sumptuous new Bath featuring large tile shower & soaking tub, expanded custom walk-in closet & pvt balcony with lake views. Spacious Guest Room with walk-in closet, renovated Bath, Laundry Room, & multiple options for finished Loft~ New hardwoods throughout main living area & bedrooms. Partially finished lower level. Patio has fabulous Courtyard & Lake views. Professionally managed, this 48 unit complex has 96% owner occup.. Pool, Spa, & 2017 renovated clubhouse. Boat slips avail. Convenient to UMass, restaurants, Trader Joes & Whole Foods.
Location
State MA
County Worcester
Zoning F
Direction Rt 9 to S Quinsigamond Ave, Quinsigamond Shores is just past Maionis Park.
Rooms
Primary Bedroom Level Second
Dining Room Flooring - Hardwood, Window(s) - Bay/Bow/Box, Open Floorplan
Kitchen Flooring - Hardwood, Countertops - Stone/Granite/Solid, Kitchen Island, Cabinets - Upgraded, Open Floorplan, Recessed Lighting, Remodeled, Pot Filler Faucet, Gas Stove
Interior
Interior Features Ceiling - Cathedral, Bonus Room, Loft, Central Vacuum
Heating Central, Forced Air, Natural Gas, Individual
Cooling Central Air
Flooring Tile, Carpet, Hardwood, Flooring - Laminate, Flooring - Wall to Wall Carpet
Fireplaces Number 1
Fireplaces Type Living Room
Appliance Microwave, Washer, Dryer, ENERGY STAR Qualified Refrigerator, ENERGY STAR Qualified Dishwasher, Vacuum System, Range Hood, Cooktop, Oven - ENERGY STAR, Gas Water Heater, Tank Water Heater, Plumbed For Ice Maker, Utility Connections for Gas Range, Utility Connections for Electric Dryer
Laundry Flooring - Stone/Ceramic Tile, Electric Dryer Hookup, Washer Hookup, Second Floor, In Unit
Exterior
Exterior Feature Courtyard, Balcony, Garden, Rain Gutters, Professional Landscaping, Sprinkler System
Garage Spaces 1.0
Pool Association, In Ground
Community Features Public Transportation, Shopping, Tennis Court(s), Park, Walk/Jog Trails, Medical Facility, Conservation Area, Highway Access, House of Worship, Marina, Public School
Utilities Available for Gas Range, for Electric Dryer, Washer Hookup, Icemaker Connection
Roof Type Shingle
Total Parking Spaces 1
Garage Yes
Building
Story 3
Sewer Public Sewer
Water Public
Schools
Elementary Schools Coolidge
Middle Schools Oak
High Schools Shrewsbury Hs
Others
Pets Allowed Breed Restrictions
Senior Community false
Acceptable Financing Contract
Listing Terms Contract
Read Less
Want to know what your home might be worth? Contact us for a FREE valuation!

Our team is ready to help you sell your home for the highest possible price ASAP
Bought with Susan M. Zamis • Larri Tonelli Parker
GET MORE INFORMATION




