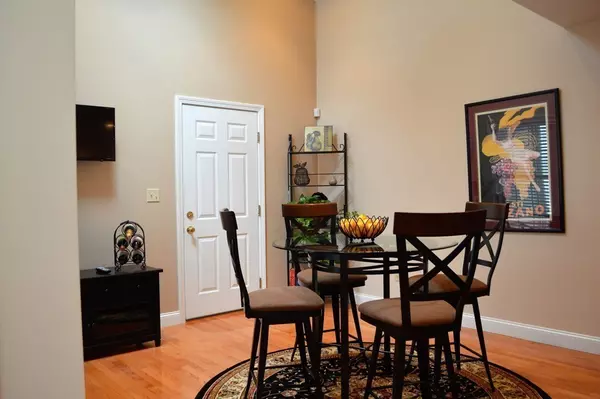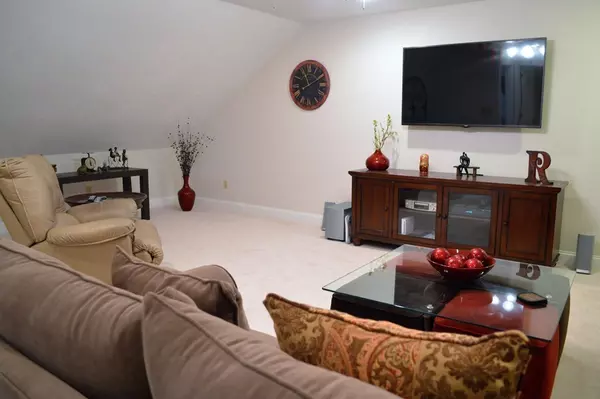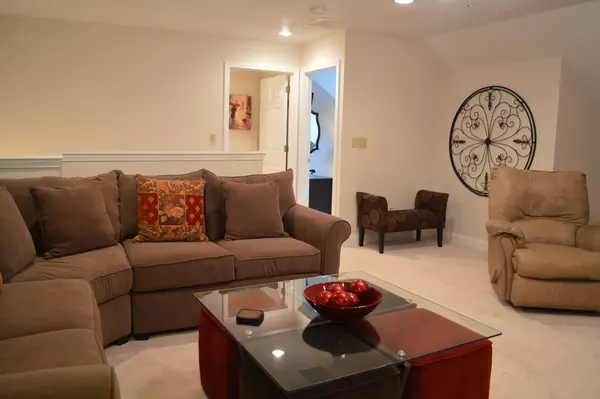$458,000
$464,900
1.5%For more information regarding the value of a property, please contact us for a free consultation.
39 Cortland Grove Dr #90 Shrewsbury, MA 01545
3 Beds
3 Baths
2,400 SqFt
Key Details
Sold Price $458,000
Property Type Condo
Sub Type Condominium
Listing Status Sold
Purchase Type For Sale
Square Footage 2,400 sqft
Price per Sqft $190
MLS Listing ID 72423107
Sold Date 04/26/19
Bedrooms 3
Full Baths 3
HOA Fees $485/mo
HOA Y/N true
Year Built 2004
Annual Tax Amount $4,744
Tax Year 2018
Property Description
This exceptional 3 bedroom, 3 bathroom condo at The Village at Orchard Meadows has everything you could hope for, and more. When we walk into the front door, we're greeted with a wonderful eat-in kitchen with a vaulted ceiling and skylight. The dining area opens up to a wonderful kitchen featuring upgraded granite counter tops, gas cooking, cabinets, cabinets, and more cabinets. The first floor also features a perfectly sized dining room, fire-placed living room that just happens to open up to a three season, carpeted porch. We'll also find the master suite on the first, as well as the 1st guest bedroom. As we make our way up to the second floor we find a stadium-like loft area where you can host just about anything. Did you want a game room, a larger family room, a theater? Done. And with another full bath here, your guests may never want to leave! Call to schedule your private showing today.
Location
State MA
County Worcester
Zoning MF-2 9
Direction RT 20. to Grafton St. to Orchard Meadow Dr
Rooms
Family Room Skylight, Cathedral Ceiling(s), Ceiling Fan(s), Flooring - Hardwood, Recessed Lighting
Primary Bedroom Level Main
Dining Room Flooring - Hardwood
Kitchen Flooring - Hardwood, Dining Area, Countertops - Stone/Granite/Solid, Countertops - Upgraded, Gas Stove
Interior
Interior Features Ceiling Fan(s), Loft
Heating Forced Air, Natural Gas
Cooling Central Air
Flooring Wood, Tile, Carpet, Flooring - Wall to Wall Carpet
Fireplaces Number 1
Appliance Range, Dishwasher, Microwave, Refrigerator, Gas Water Heater, Utility Connections for Gas Range, Utility Connections for Electric Dryer
Laundry Main Level, First Floor, In Unit, Washer Hookup
Exterior
Garage Spaces 2.0
Community Features Shopping, Park, Walk/Jog Trails, Golf, Medical Facility, Laundromat, Conservation Area, Highway Access, House of Worship, Private School, Public School, Adult Community
Utilities Available for Gas Range, for Electric Dryer, Washer Hookup
Roof Type Shingle
Total Parking Spaces 2
Garage Yes
Building
Story 2
Sewer Public Sewer
Water Public
Others
Pets Allowed Breed Restrictions
Senior Community true
Read Less
Want to know what your home might be worth? Contact us for a FREE valuation!

Our team is ready to help you sell your home for the highest possible price ASAP
Bought with Karen Callan • Keller Williams Realty Westborough
GET MORE INFORMATION




