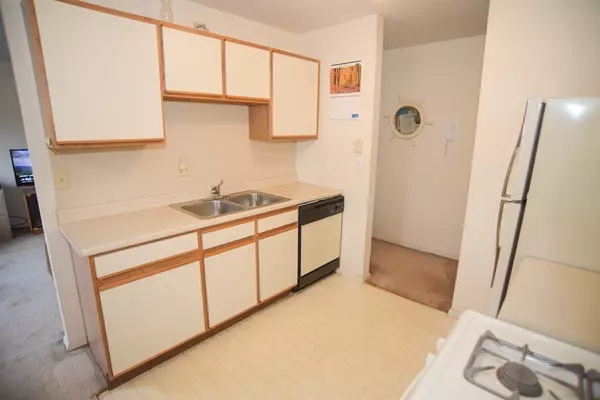$78,500
$77,900
0.8%For more information regarding the value of a property, please contact us for a free consultation.
111 Regency Park Drive #111 Agawam, MA 01001
1 Bed
1 Bath
686 SqFt
Key Details
Sold Price $78,500
Property Type Condo
Sub Type Condominium
Listing Status Sold
Purchase Type For Sale
Square Footage 686 sqft
Price per Sqft $114
MLS Listing ID 72429301
Sold Date 02/28/19
Bedrooms 1
Full Baths 1
HOA Fees $230/mo
HOA Y/N true
Year Built 1966
Annual Tax Amount $1,058
Tax Year 2018
Property Description
Easy Comfortable living is found in this inviting 2nd flr garden Condo located in wonderful Regency Park Condo Community! This cheerful condo offers an efficient kitchen with plenty of cabinets & counter space,appliances to remain includes a newer gas stove. The Kitchen is open to a lovely dining area that flows perfectly into the spacious sun-filled living rm w/wall to wall carpeting (could be wood flrs under carpet) The LR has a large picture window that brings in views of the picturesque tree-lined landscaping making it a room perfect for relaxing or for gatherings. You'll find a generous carpeted bedrm easily accommodate king size furniture w/tremendous closet space, a picture window w scenic views fills the room with natural light. There's a sparkling bathrm w/easy care vinyl flring. Heat & Water is included in Condo Fee! Storage in Building & Laundry close by in 12.Next Summer Enjoy the Pool,Tennis Courts & Play area! Just redecorate to your style & make this your trendy condo!
Location
State MA
County Hampden
Zoning RESB
Direction Off Meadow Street To Regency Park. Second entrance on the left. Building is last on the right.
Rooms
Primary Bedroom Level First
Dining Room Flooring - Wall to Wall Carpet, Open Floorplan
Kitchen Flooring - Vinyl, Open Floorplan, Gas Stove
Interior
Heating Baseboard, Oil
Cooling Window Unit(s), Dual
Flooring Vinyl, Carpet
Appliance Range, Dishwasher, Disposal, Refrigerator, Utility Connections for Gas Range
Laundry Common Area
Exterior
Pool Association, In Ground
Community Features Public Transportation, Shopping, Pool, Tennis Court(s), Park, Golf, Medical Facility, Laundromat, Highway Access, House of Worship, Public School
Utilities Available for Gas Range
Roof Type Shingle
Total Parking Spaces 1
Garage No
Building
Story 1
Sewer Public Sewer
Water Public
Others
Pets Allowed Yes
Read Less
Want to know what your home might be worth? Contact us for a FREE valuation!

Our team is ready to help you sell your home for the highest possible price ASAP
Bought with Kelley & Katzer Team • Kelley & Katzer Real Estate, LLC
GET MORE INFORMATION




