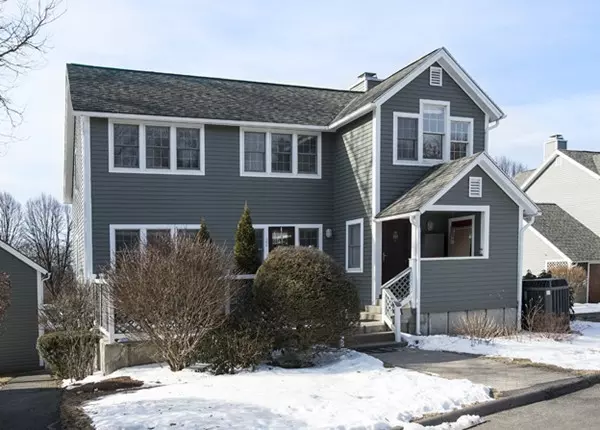$343,000
$350,000
2.0%For more information regarding the value of a property, please contact us for a free consultation.
22 Amity #22 Amherst, MA 01002
3 Beds
2 Baths
1,719 SqFt
Key Details
Sold Price $343,000
Property Type Condo
Sub Type Condominium
Listing Status Sold
Purchase Type For Sale
Square Footage 1,719 sqft
Price per Sqft $199
MLS Listing ID 72446857
Sold Date 06/14/19
Style Other (See Remarks)
Bedrooms 3
Full Baths 2
HOA Fees $323/mo
HOA Y/N true
Year Built 1985
Annual Tax Amount $6,860
Tax Year 2019
Lot Size 6,534 Sqft
Acres 0.15
Property Description
NEW OWNERS wanted for the ONLY single, detached, stand alone condo in much sought after Amity Place! This unit lives like a single family home with all the advantages of a condominium; AND it has a location that can't be beat....READY? The bike path, Norwottuck Rail Trail, farmer's market, grocery shopping, UMASS, Amherst Center, Amherst College, places of worship, conservation land, trails, cinema, theater, coffee shops, bookstores, and myriad restaurants are at your fingertips! The home is bathed in sunlight, has the convenience of an attached (under) 1 car garage and workshop area, built in bookcases on the second level, newer twin Trane air conditioning and heating units, thermal Roman shades, newer metal garage door, and a lovely private patio for your morning cup of coffee or tea! This is a well run complex and property management company, and you can bring your furry loved ones too! Easy to show! Seller to give buyer $3000 credit at closing for interior painting!!
Location
State MA
County Hampshire
Zoning RES
Direction Amity Place is at the intersection of University Ave and Amity Street. Good signage in the complex.
Rooms
Primary Bedroom Level Main
Dining Room Flooring - Vinyl, Exterior Access
Kitchen Flooring - Vinyl, Countertops - Paper Based
Interior
Heating Heat Pump, Electric
Cooling Heat Pump
Flooring Wood, Vinyl, Carpet
Appliance Electric Water Heater, Utility Connections for Electric Range, Utility Connections for Electric Dryer
Laundry Laundry Closet, Electric Dryer Hookup, Washer Hookup, First Floor
Exterior
Garage Spaces 1.0
Community Features Public Transportation, Shopping, Walk/Jog Trails, Medical Facility, Laundromat, Bike Path, Conservation Area, Highway Access, House of Worship, Private School, Public School, University
Utilities Available for Electric Range, for Electric Dryer, Washer Hookup
Roof Type Shingle
Total Parking Spaces 1
Garage Yes
Building
Story 3
Sewer Public Sewer
Water Public
Architectural Style Other (See Remarks)
Schools
Middle Schools Arms
High Schools Arhs
Others
Pets Allowed Breed Restrictions
Senior Community false
Read Less
Want to know what your home might be worth? Contact us for a FREE valuation!

Our team is ready to help you sell your home for the highest possible price ASAP
Bought with Paula Davitt • Coldwell Banker Upton-Massamont REALTORS®
GET MORE INFORMATION




