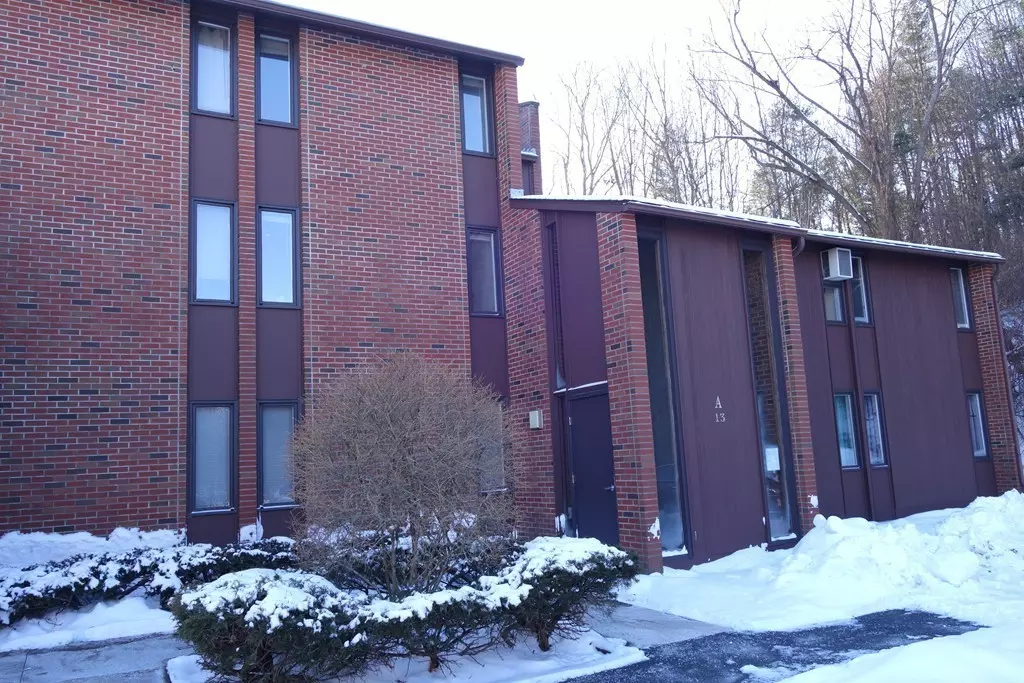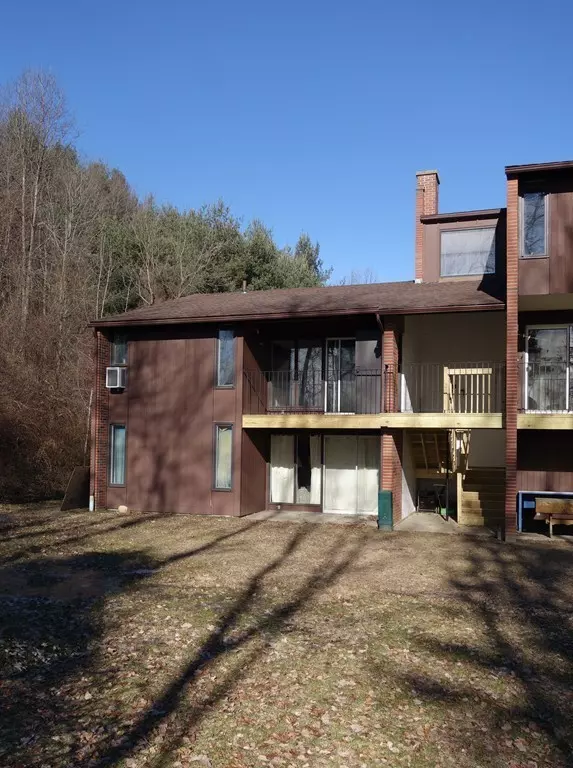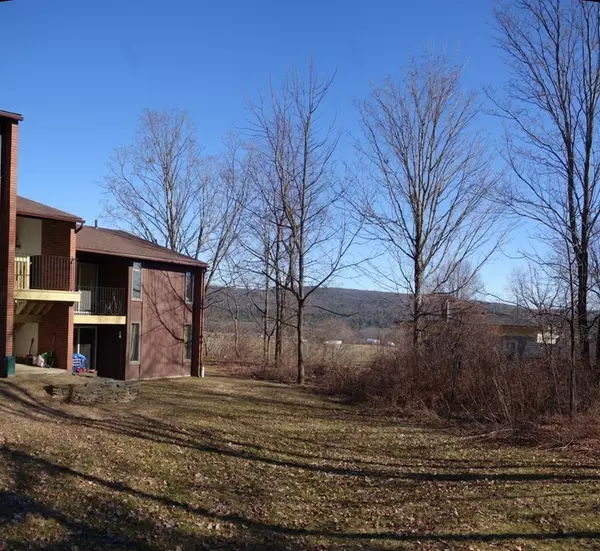$157,000
$168,000
6.5%For more information regarding the value of a property, please contact us for a free consultation.
222 N East St #1 Amherst, MA 01002
2 Beds
1 Bath
768 SqFt
Key Details
Sold Price $157,000
Property Type Condo
Sub Type Condominium
Listing Status Sold
Purchase Type For Sale
Square Footage 768 sqft
Price per Sqft $204
MLS Listing ID 72449313
Sold Date 04/29/19
Bedrooms 2
Full Baths 1
HOA Fees $241/mo
HOA Y/N true
Year Built 1967
Annual Tax Amount $3,231
Tax Year 2019
Lot Size 10.839 Acres
Acres 10.84
Property Description
Move-in ready! This 2nd floor, garden style condo with a contemporary flare, (insulated) cathedral ceilings, enjoys a bucolic setting & postcard views of Pelham Hills & Holyoke Range. Tucked away on the south facing, back corner of a Northeast Terrace bldg., the unit enjoys besides sun, privacy and peace, yet in minutes you are in the hustle & bustle of Amherst Center & UMASS. Freshly painted, 2 bedrm, 1 bath condo sports an open concept LR + DR with lg. mirrored LR wall + overhead ceiling fan & slider to covered balcony; 2 installed, window A/C units; built-in cabinetry in utility/pantry room, tiled bathroom, plus pull down attic. Other perks include: low heating costs*, due to central, Buderus, oil heating system, new roof, new balcony & stairway to backyard. Laundry & storage units are conveniently located in basement of building.
Location
State MA
County Hampshire
Zoning res outlyi
Direction From Center: Main St. or Strong St. to North East, turn into North East Terrace drive
Rooms
Primary Bedroom Level Second
Kitchen Cathedral Ceiling(s), Flooring - Laminate, Dining Area
Interior
Interior Features Walk-In Closet(s), Closet/Cabinets - Custom Built, Pantry, Attic Access, Internet Available - Broadband
Heating Baseboard, Oil
Cooling Dual, Individual
Flooring Tile, Laminate, Flooring - Laminate
Appliance Range, Dishwasher, Disposal, Refrigerator, Oil Water Heater, Tank Water Heater, Utility Connections for Electric Range
Laundry In Basement, Common Area, In Building
Exterior
Exterior Feature Rain Gutters
Community Features Public Transportation, Shopping, Walk/Jog Trails, Medical Facility, Conservation Area, Public School, University
Utilities Available for Electric Range
Roof Type Shingle
Total Parking Spaces 2
Garage Yes
Building
Story 1
Sewer Public Sewer
Water Public
Schools
Elementary Schools Fort River
Middle Schools Amherst Reg Mid
High Schools Amherst Reg Hs
Others
Pets Allowed Breed Restrictions
Senior Community false
Read Less
Want to know what your home might be worth? Contact us for a FREE valuation!

Our team is ready to help you sell your home for the highest possible price ASAP
Bought with Brendan Sullivan • Sawicki Real Estate
GET MORE INFORMATION




