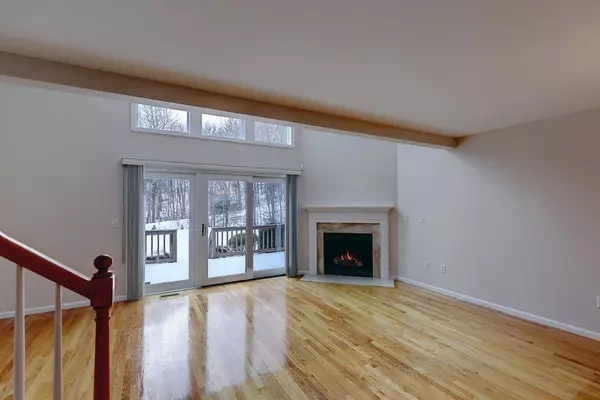$345,000
$345,000
For more information regarding the value of a property, please contact us for a free consultation.
80 Fisher Rd #88 Cumberland, RI 02864
2 Beds
2.5 Baths
2,176 SqFt
Key Details
Sold Price $345,000
Property Type Condo
Sub Type Condominium
Listing Status Sold
Purchase Type For Sale
Square Footage 2,176 sqft
Price per Sqft $158
MLS Listing ID 72455877
Sold Date 04/08/19
Bedrooms 2
Full Baths 2
Half Baths 1
HOA Fees $299/mo
HOA Y/N true
Year Built 2004
Annual Tax Amount $4,319
Tax Year 2018
Property Description
Imagine coming home to this light, bright and sunny condo every day! Located on a quiet & peaceful cul-de-sac at the summit of Diamond Hill in North Cumberland on the MA border, this Mint Condition 2004 condominium offers the best of the best in condo living. This end unit is surrounded be Conservation land with access to walking trails and commanding views. Hardwood flooring throughout the entire home. Maple cabinets with granite counters in the kitchen. Just off the kitchen is a cozy breakfast nook. The open floor plan includes a first floor Great Room/Dining Room combination with floor to ceiling window and door and gas fireplace. Off the Great room is a large Den or office. The 2nd level has the Master Suite with large walk-in closet and full bath with jetted tub and shower stall. The master bedroom has a wall of windows and a door leading to private balcony,perfect for morning coffee or a glass of wine to end the day. The 2nd bedroom also has a walk-in closet and its own bathroom.
Location
State RI
County Providence
Zoning R-2
Direction Please use GPS
Rooms
Primary Bedroom Level Second
Interior
Heating Forced Air, Natural Gas
Cooling Central Air
Flooring Wood, Tile
Fireplaces Number 1
Appliance Range, Dishwasher, Microwave, Refrigerator, Gas Water Heater, Tank Water Heater, Utility Connections for Electric Range, Utility Connections for Electric Oven, Utility Connections for Electric Dryer
Laundry Second Floor, In Unit
Exterior
Exterior Feature Balcony
Garage Spaces 2.0
Community Features Public Transportation, Shopping, Pool, Tennis Court(s), Park, Walk/Jog Trails, Stable(s), Golf, Medical Facility, Laundromat, Bike Path, Conservation Area, Highway Access, House of Worship, Private School, Public School
Utilities Available for Electric Range, for Electric Oven, for Electric Dryer
Roof Type Shingle
Total Parking Spaces 2
Garage Yes
Building
Story 2
Sewer Private Sewer
Water Public, Individual Meter
Others
Pets Allowed Yes
Senior Community false
Acceptable Financing Contract
Listing Terms Contract
Read Less
Want to know what your home might be worth? Contact us for a FREE valuation!

Our team is ready to help you sell your home for the highest possible price ASAP
Bought with Tina Hartley • RE/MAX Professionals
GET MORE INFORMATION




