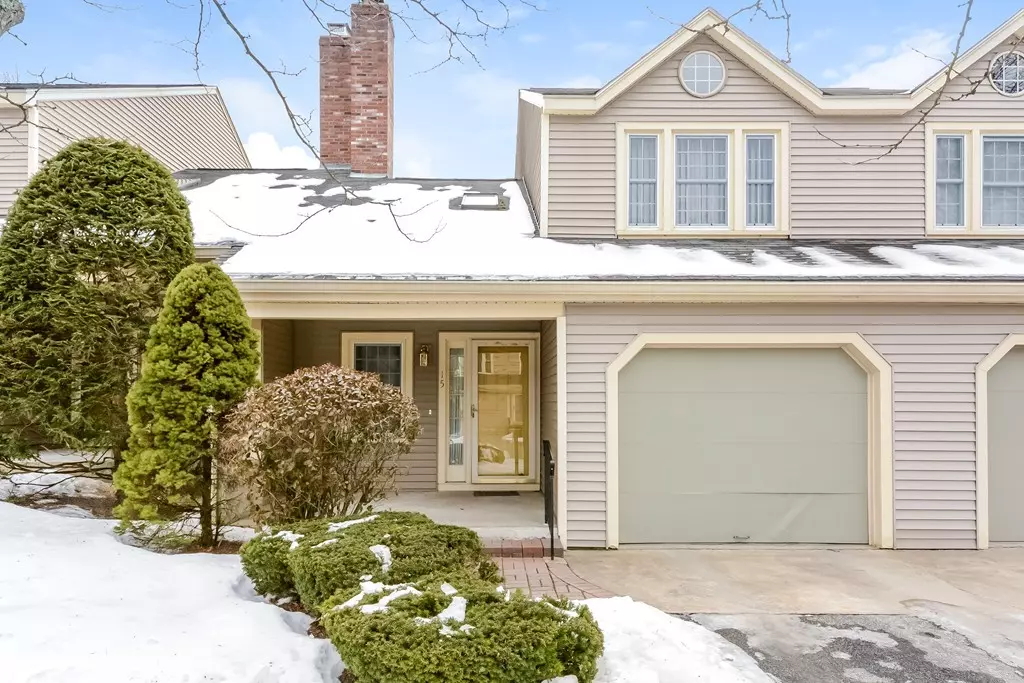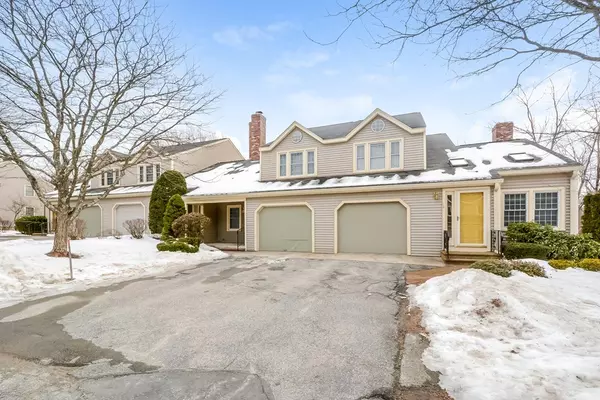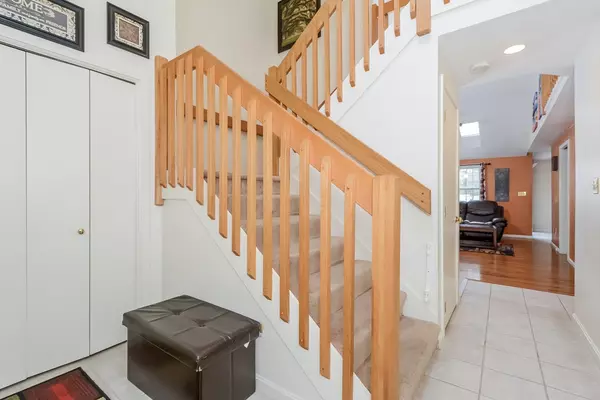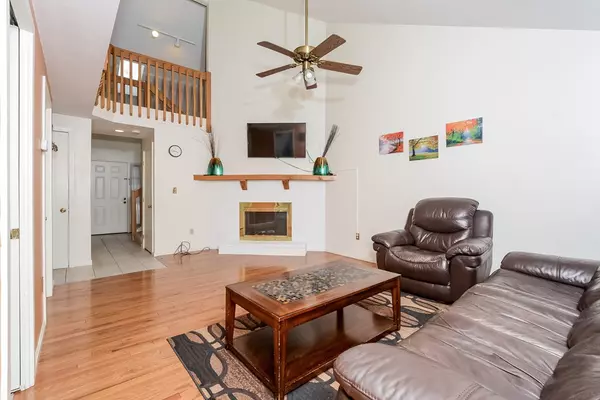$310,000
$299,900
3.4%For more information regarding the value of a property, please contact us for a free consultation.
15 Harrington Farms Way #15 Shrewsbury, MA 01545
2 Beds
2 Baths
1,865 SqFt
Key Details
Sold Price $310,000
Property Type Condo
Sub Type Condominium
Listing Status Sold
Purchase Type For Sale
Square Footage 1,865 sqft
Price per Sqft $166
MLS Listing ID 72458565
Sold Date 05/16/19
Bedrooms 2
Full Baths 2
HOA Fees $418/mo
HOA Y/N true
Year Built 1988
Annual Tax Amount $3,601
Tax Year 2019
Lot Size 27.450 Acres
Acres 27.45
Property Description
Thought you couldn't afford Harrington Farms ? Sellers are outgrowing their beloved unit - a great opportunity for a new buyer ! This townhome is an E-1 style - only a few were built. A covered porch & large tiled entry greet you. Enter the spacious sunny living room w/ hardwood floors, cathedral ceiling & skylight and a beautiful corner fireplace. The LR opens into a huge eat-in kitchen w/ granite counters, stainless steel appliances, & tiled floor.. An Andersen slider opens to a recent Timbertech deck for those great summer cook outs. Upstairs you will find 2 spacious bedrooms & hall bath. The LL media room(equipment incl.) has loads of extra space & lots of storage. Roof, deck, windows, furnace, central a/c, hot water heater have all be replaced - nothing to do but move in and make it your own ! Pool, tennis, clubroom and a great location for commuting - 3 mi. to train.
Location
State MA
County Worcester
Zoning MF - 2 9
Direction From Route 9 proceed north on Route 140; left into HF then immed. left again - 2nd bldg. past pool
Rooms
Family Room Closet, Flooring - Wall to Wall Carpet, Exterior Access, Recessed Lighting
Primary Bedroom Level Second
Kitchen Flooring - Stone/Ceramic Tile, Dining Area, Pantry, Countertops - Stone/Granite/Solid, Deck - Exterior, Exterior Access, Slider, Stainless Steel Appliances
Interior
Interior Features Cathedral Ceiling(s), Closet, Entrance Foyer, Central Vacuum
Heating Forced Air, Natural Gas, Individual, Unit Control
Cooling Central Air, Individual, Unit Control
Flooring Tile, Carpet, Hardwood, Flooring - Stone/Ceramic Tile
Fireplaces Number 1
Fireplaces Type Living Room
Appliance Range, Dishwasher, Disposal, Microwave, Refrigerator, Gas Water Heater, Utility Connections for Electric Range, Utility Connections for Electric Dryer
Laundry In Basement, In Unit, Washer Hookup
Exterior
Exterior Feature Rain Gutters
Garage Spaces 1.0
Pool Association, In Ground
Community Features Public Transportation, Shopping, Pool, Tennis Court(s), Park, Stable(s), Golf, Medical Facility, Highway Access, House of Worship, Private School, Public School, T-Station, University
Utilities Available for Electric Range, for Electric Dryer, Washer Hookup
Roof Type Shingle
Total Parking Spaces 1
Garage Yes
Building
Story 3
Sewer Public Sewer
Water Public
Schools
Elementary Schools Floral
Middle Schools Oak/Sherwood
High Schools Shrewsbury
Others
Pets Allowed Breed Restrictions
Senior Community false
Read Less
Want to know what your home might be worth? Contact us for a FREE valuation!

Our team is ready to help you sell your home for the highest possible price ASAP
Bought with Sandy McGinnis • Coldwell Banker Residential Brokerage - Shrewsbury
GET MORE INFORMATION




