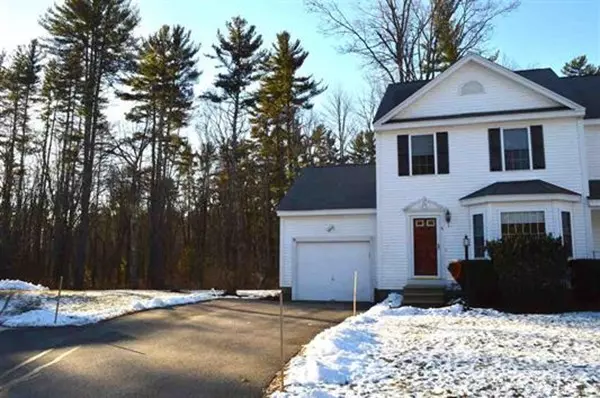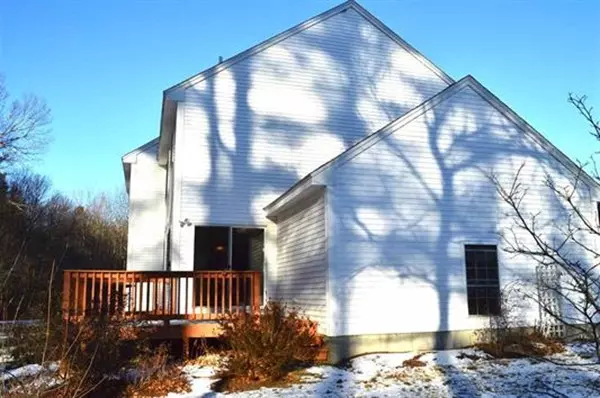$235,000
$244,900
4.0%For more information regarding the value of a property, please contact us for a free consultation.
6 Sunridge Way #6 Amherst, NH 03031
2 Beds
1.5 Baths
1,300 SqFt
Key Details
Sold Price $235,000
Property Type Condo
Sub Type Condominium
Listing Status Sold
Purchase Type For Sale
Square Footage 1,300 sqft
Price per Sqft $180
MLS Listing ID 72459771
Sold Date 04/29/19
Bedrooms 2
Full Baths 1
Half Baths 1
HOA Fees $257/mo
HOA Y/N true
Year Built 2002
Annual Tax Amount $5,912
Tax Year 2018
Property Description
Welcome to Sunridge! Beautiful, move-in ready, end unit townhome. The interior has many features and upgrades such as central air, and attached, direct entry 1 car garage. This home offers a hardwood foyer, lovely Eat-in Kitchen, fully applianced, new backsplash, walk-in Pantry, new tile flooring, Dining Area offers lots of natural lighting, tile flooring, 1/2 bath has new tile floor new mirror, new fixtures, laundry and linen closet. Living Room has heat resonating, outer hearth hardwood floor, natural gas fireplace with blower to take the chill out of the air on these chilly evenings, extra wide stairway leading to the 2nd floor that has a gorgeous spacious Master Bedroom with seating area, with double spacious closets, 2nd Bedroom has spacious closets, and a Full Bath with new fixtures and double sinks. Glass front storm door and exterior electrical outlets. The fully heated and air conditioned Lower Level is currently being used for exercising, watching movies and storage. The spac
Location
State NH
County Hillsborough
Zoning RR
Direction Rt 122 S, left on Patricia Lane to right on Sunridge Way, see sign at end.
Rooms
Primary Bedroom Level First
Interior
Interior Features Exercise Room
Heating Forced Air
Cooling Central Air, Other
Flooring Wood, Tile, Carpet
Fireplaces Number 1
Appliance Range, Dishwasher, Microwave, Refrigerator, Gas Water Heater
Laundry In Unit
Exterior
Garage Spaces 1.0
Community Features Public School
Roof Type Shingle
Total Parking Spaces 3
Garage Yes
Building
Story 2
Sewer Private Sewer
Water Public
Schools
Middle Schools Amherst Middle
High Schools Souhegan
Read Less
Want to know what your home might be worth? Contact us for a FREE valuation!

Our team is ready to help you sell your home for the highest possible price ASAP
Bought with Non Member • RE/MAX Innovative Properties
GET MORE INFORMATION




