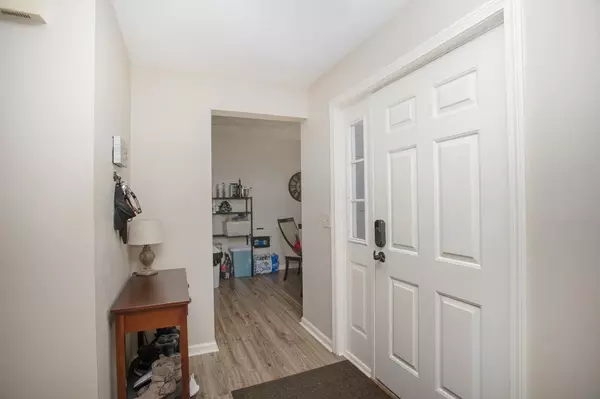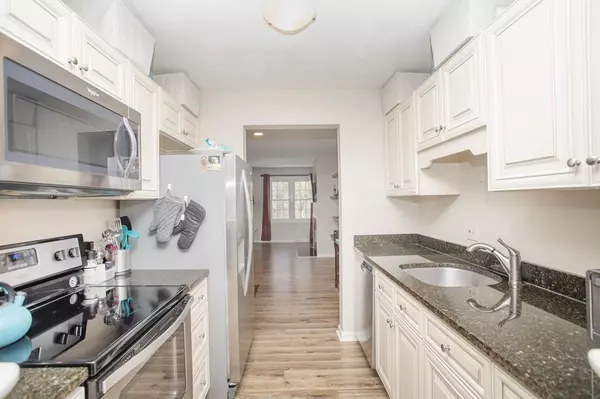$250,000
$249,900
For more information regarding the value of a property, please contact us for a free consultation.
194 Laurelwood Dr #194 Hopedale, MA 01747
2 Beds
1.5 Baths
1,800 SqFt
Key Details
Sold Price $250,000
Property Type Condo
Sub Type Condominium
Listing Status Sold
Purchase Type For Sale
Square Footage 1,800 sqft
Price per Sqft $138
MLS Listing ID 72460771
Sold Date 04/19/19
Bedrooms 2
Full Baths 1
Half Baths 1
HOA Fees $425
HOA Y/N true
Year Built 1986
Annual Tax Amount $3,403
Tax Year 2018
Property Description
Call this updated, 2/3 bedroom Condo within Laurelwood of Hopedale home. Kitchen, bathrooms and flooring were renovated in 2017! Upgrades included beautiful laminate flooring throughout the first floor, stainless steel appliances and granite counter tops. The open floor plan features a dinning area just off the kitchen and/or in the open living room -current owners are using the living/dinning room open floor plan to include a home office. Second floor is carpeted with 2 bedrooms, his and her closets in master, updated bathroom and laundry area. Additional room in the partially finished walkout basement is currently being used as a bedroom but could be a home office or family/play room. New hot water heater. Access to major highways; Rte. 495, Mass Pike 90, 140.
Location
State MA
County Worcester
Zoning RC
Direction Mill St to Laurelwood Dr
Rooms
Primary Bedroom Level Second
Dining Room Flooring - Laminate, Open Floorplan
Kitchen Flooring - Laminate, Dining Area, Countertops - Stone/Granite/Solid, Cabinets - Upgraded, Stainless Steel Appliances
Interior
Heating Forced Air, Electric
Cooling Central Air
Fireplaces Number 1
Appliance Range, Dishwasher, Microwave, Refrigerator, Electric Water Heater, Utility Connections for Electric Range, Utility Connections for Electric Dryer
Laundry Second Floor, In Unit, Washer Hookup
Exterior
Utilities Available for Electric Range, for Electric Dryer, Washer Hookup
Total Parking Spaces 2
Garage No
Building
Story 2
Sewer Public Sewer
Water Public
Others
Acceptable Financing Contract
Listing Terms Contract
Read Less
Want to know what your home might be worth? Contact us for a FREE valuation!

Our team is ready to help you sell your home for the highest possible price ASAP
Bought with Jean M. Grota • RE/MAX Integrity
GET MORE INFORMATION




