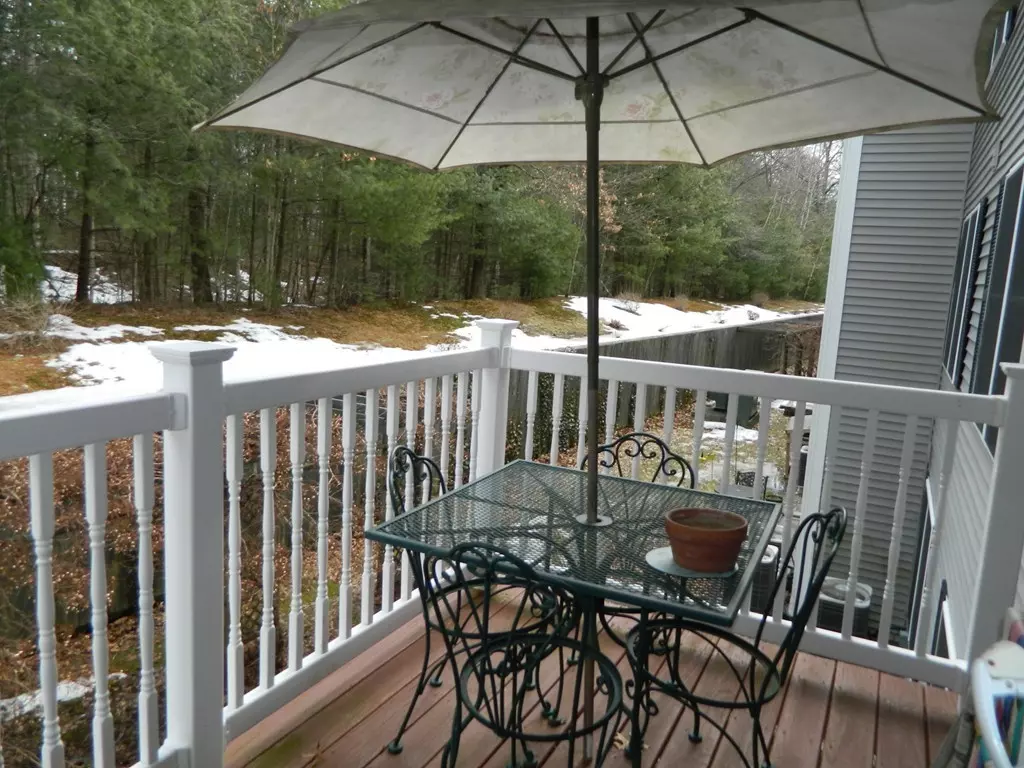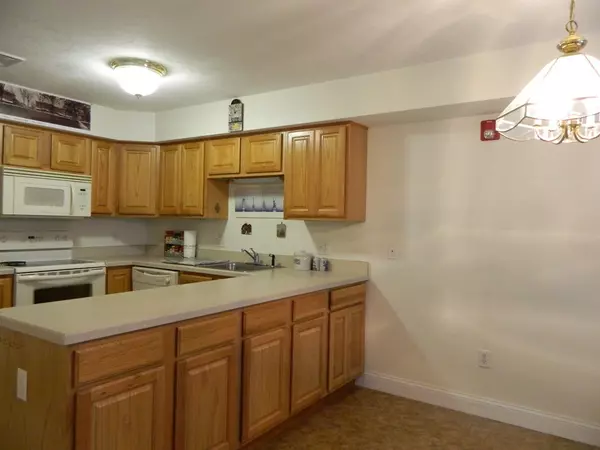$222,500
$225,000
1.1%For more information regarding the value of a property, please contact us for a free consultation.
26 Greenleaves Dr #617 Amherst, MA 01002
3 Beds
2 Baths
1,274 SqFt
Key Details
Sold Price $222,500
Property Type Condo
Sub Type Condominium
Listing Status Sold
Purchase Type For Sale
Square Footage 1,274 sqft
Price per Sqft $174
MLS Listing ID 72467736
Sold Date 06/28/19
Bedrooms 3
Full Baths 2
HOA Fees $313/mo
HOA Y/N true
Year Built 2006
Annual Tax Amount $4,284
Tax Year 2019
Property Description
Own this spacious popular 3 bedrooms 2 bath unit! Back facing the walking trail with a covered deck, with easy access to the rail trail for biking or long walks! This unit is great for aging in place, it has a handicap accessible shower in the master bedroom, it boasts many storage areas a utility closet and laundry hook-ups in the unit. It is well maintained and ready to move in! Complete with a common area lobby with a library, sitting area, a fireplace and a community room to gather for entertaining. There is professional management on site to assist you with any concerns or questions you may need addressed. Located between Amherst and Northampton. An established Retirement Community conveniently located near shopping, restaurants, movie theaters, community events and the newly updated Rail Trail, a scenic 20+ mile paved path. A 55+ stress free lifestyle, where you do not have to maintain a yard or shovel snow!
Location
State MA
County Hampshire
Zoning RES
Direction Rt 9-->Greenleaves Dr
Rooms
Dining Room Flooring - Vinyl
Kitchen Flooring - Stone/Ceramic Tile, Pantry, Peninsula
Interior
Interior Features Walk-In Closet(s), Center Hall, Internet Available - Unknown
Heating Forced Air, Heat Pump
Cooling Central Air
Flooring Tile, Vinyl, Carpet
Appliance Range, Dishwasher, Disposal, Electric Water Heater, Utility Connections for Electric Range, Utility Connections for Electric Dryer
Laundry Dryer Hookup - Electric, Washer Hookup, Main Level, In Unit
Exterior
Exterior Feature Balcony
Community Features Public Transportation, Shopping, Walk/Jog Trails, Bike Path, Highway Access, University, Adult Community
Utilities Available for Electric Range, for Electric Dryer, Washer Hookup
Roof Type Shingle
Total Parking Spaces 1
Garage No
Building
Story 3
Sewer Public Sewer
Water Public
Others
Pets Allowed Breed Restrictions
Senior Community true
Read Less
Want to know what your home might be worth? Contact us for a FREE valuation!

Our team is ready to help you sell your home for the highest possible price ASAP
Bought with Kristine Gaffney • ERA Key Realty Services- Auburn
GET MORE INFORMATION




