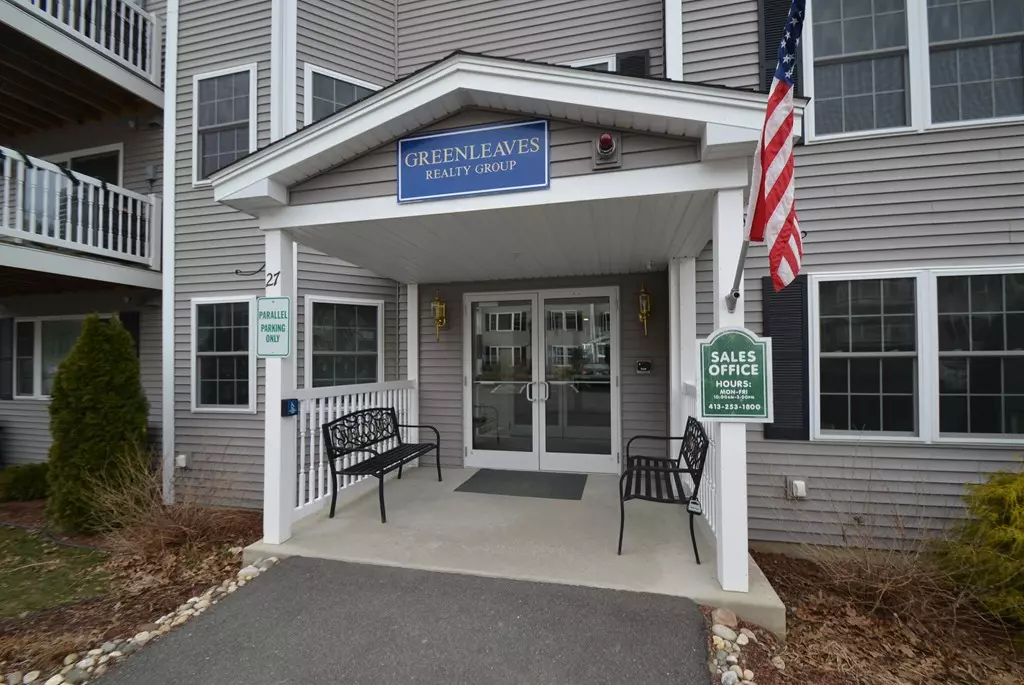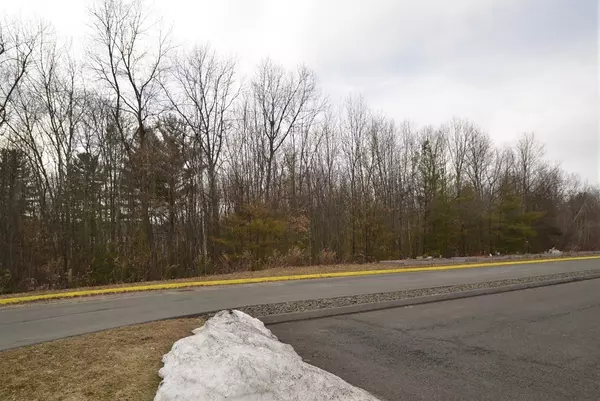$184,600
$189,900
2.8%For more information regarding the value of a property, please contact us for a free consultation.
27 Greenleaves Dr #701 Amherst, MA 01002
2 Beds
1.5 Baths
902 SqFt
Key Details
Sold Price $184,600
Property Type Condo
Sub Type Condominium
Listing Status Sold
Purchase Type For Sale
Square Footage 902 sqft
Price per Sqft $204
MLS Listing ID 72470299
Sold Date 04/30/19
Bedrooms 2
Full Baths 1
Half Baths 1
HOA Fees $236/mo
HOA Y/N true
Year Built 2014
Annual Tax Amount $3,362
Tax Year 2019
Property Description
Life can be good in this almost "new" Green Leaves condo. Enjoy the open floor plan, updates and outdoor space. Corner unit with nice choices for finishes. Open Living/Dining/Kitchen is perfect for entertaining and living. Master bedroom with bath and walk-in closet. Second bedroom and half bath for guests. Come preview and be close to shopping, restaurants, medical facilities, UMass and more. Enjoy walks on the Norwottuck Bike Path that is adjoining the condo complex. Minutes to I-91 and other major routes.
Location
State MA
County Hampshire
Zoning CONDO
Direction Off Route 9. Access across from Stop & Shop & near PRIDE gas station.
Rooms
Primary Bedroom Level Main
Dining Room Open Floorplan
Kitchen Closet, Countertops - Stone/Granite/Solid, Open Floorplan
Interior
Interior Features High Speed Internet
Heating Forced Air, Heat Pump, Electric
Cooling Central Air
Appliance Range, Dishwasher, Disposal, Microwave, Refrigerator, Washer, Dryer, Electric Water Heater, Utility Connections for Electric Range, Utility Connections for Electric Dryer
Laundry Laundry Closet, In Unit
Exterior
Exterior Feature Decorative Lighting, Garden, Rain Gutters
Community Features Public Transportation, Shopping, Walk/Jog Trails, Golf, Medical Facility, Bike Path, Conservation Area, University, Other, Adult Community
Utilities Available for Electric Range, for Electric Dryer
Roof Type Shingle
Total Parking Spaces 2
Garage No
Building
Story 1
Sewer Public Sewer
Water Public
Schools
Middle Schools Amherst Middle
High Schools Arhs
Others
Pets Allowed Breed Restrictions
Read Less
Want to know what your home might be worth? Contact us for a FREE valuation!

Our team is ready to help you sell your home for the highest possible price ASAP
Bought with Kathleen Z. Zeamer • Jones Group REALTORS®
GET MORE INFORMATION




