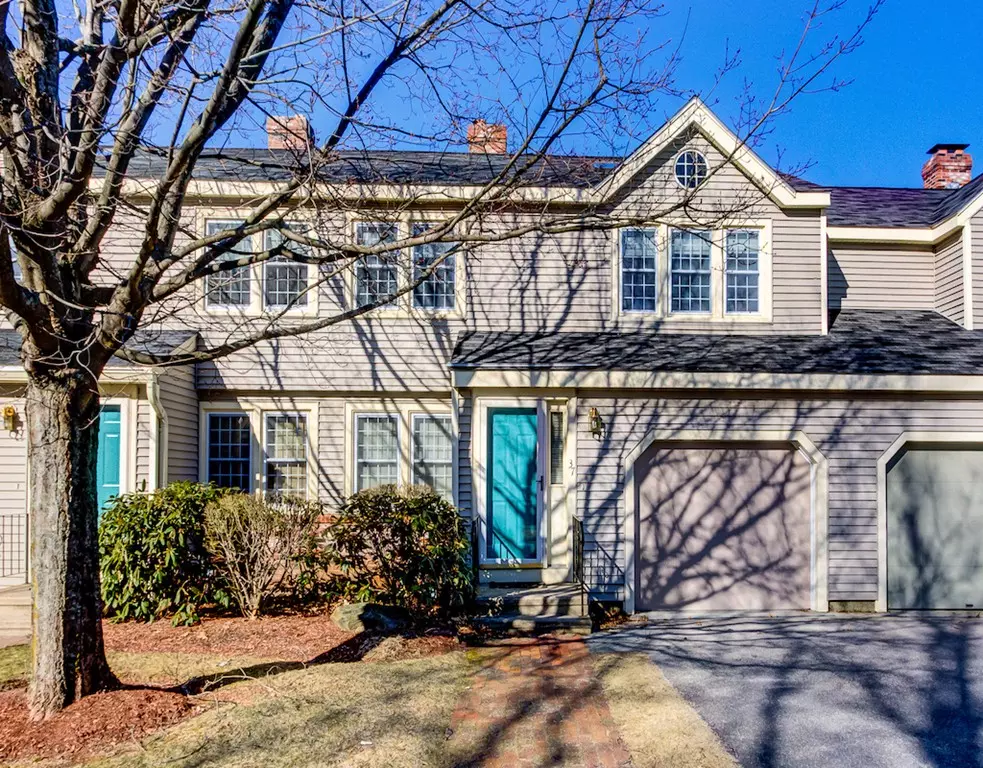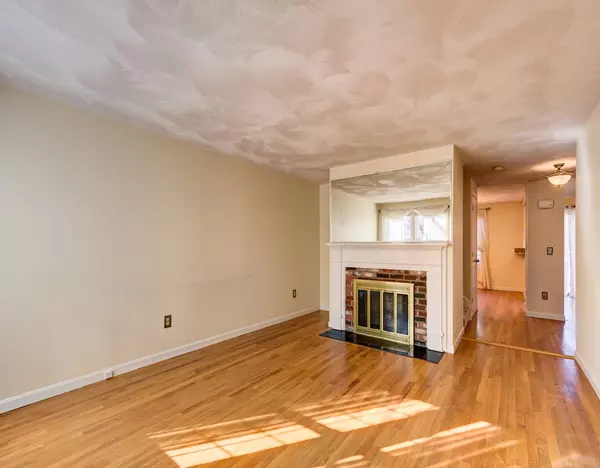$355,000
$340,000
4.4%For more information regarding the value of a property, please contact us for a free consultation.
37 Harrington Farms Way #37 Shrewsbury, MA 01545
2 Beds
1.5 Baths
1,428 SqFt
Key Details
Sold Price $355,000
Property Type Condo
Sub Type Condominium
Listing Status Sold
Purchase Type For Sale
Square Footage 1,428 sqft
Price per Sqft $248
MLS Listing ID 72478841
Sold Date 05/29/19
Bedrooms 2
Full Baths 1
Half Baths 1
HOA Fees $416
HOA Y/N true
Year Built 1988
Annual Tax Amount $3,281
Tax Year 2018
Property Description
Welcome to Harrington Farms Way! Meticulously maintained and ready for a new owner(s) to enjoy this two bedroom and one & half bathroom townhouse that's conveniently located around the corner to community pool, club house and tennis courts. The open kitchen and dining room floor plan with breakfast bar and cathedral ceiling is perfect for daily enjoyment. The slider leads to a private deck overlooking beautiful landscape, gazebo and tree-lined back yard. Summer is almost here, relax and enjoy a morning cup of coffee or evening dinners to the sunset on your own deck. During the winter seasons, stay warm and cozy next to the gas-burning fireplace in your living room. Private garage...pets allowed with restrictions. Commuter's dream: easy access to Rt 9, 290, 495, Mass Pike & Commuter Rail. Cooling and Heating System with Humidifier was installed in 2017, year old kitchen faucet with disposal and remote controlled fan. Don't miss this opportunity to make this lovely condo your new home.
Location
State MA
County Worcester
Zoning MF-2 9
Direction Off Route 140
Rooms
Primary Bedroom Level Second
Dining Room Flooring - Hardwood
Kitchen Skylight, Cathedral Ceiling(s), Ceiling Fan(s), Flooring - Hardwood, Window(s) - Picture, Countertops - Stone/Granite/Solid, Breakfast Bar / Nook, Exterior Access, Slider
Interior
Interior Features Central Vacuum
Heating Forced Air, Natural Gas
Cooling Central Air
Flooring Wood, Tile, Carpet
Fireplaces Number 1
Fireplaces Type Living Room
Appliance Range, Dishwasher, Disposal, Microwave, Refrigerator, Washer, Dryer, Vacuum System, Gas Water Heater, Utility Connections for Electric Range, Utility Connections for Electric Oven, Utility Connections for Electric Dryer
Laundry Laundry Closet, Flooring - Stone/Ceramic Tile, Electric Dryer Hookup, Washer Hookup, First Floor, In Unit
Exterior
Garage Spaces 1.0
Utilities Available for Electric Range, for Electric Oven, for Electric Dryer, Washer Hookup
Roof Type Shingle
Total Parking Spaces 1
Garage Yes
Building
Story 2
Sewer Public Sewer
Water Public
Read Less
Want to know what your home might be worth? Contact us for a FREE valuation!

Our team is ready to help you sell your home for the highest possible price ASAP
Bought with Jeffin Varghese • Lincoln Realty Group LLC
GET MORE INFORMATION




