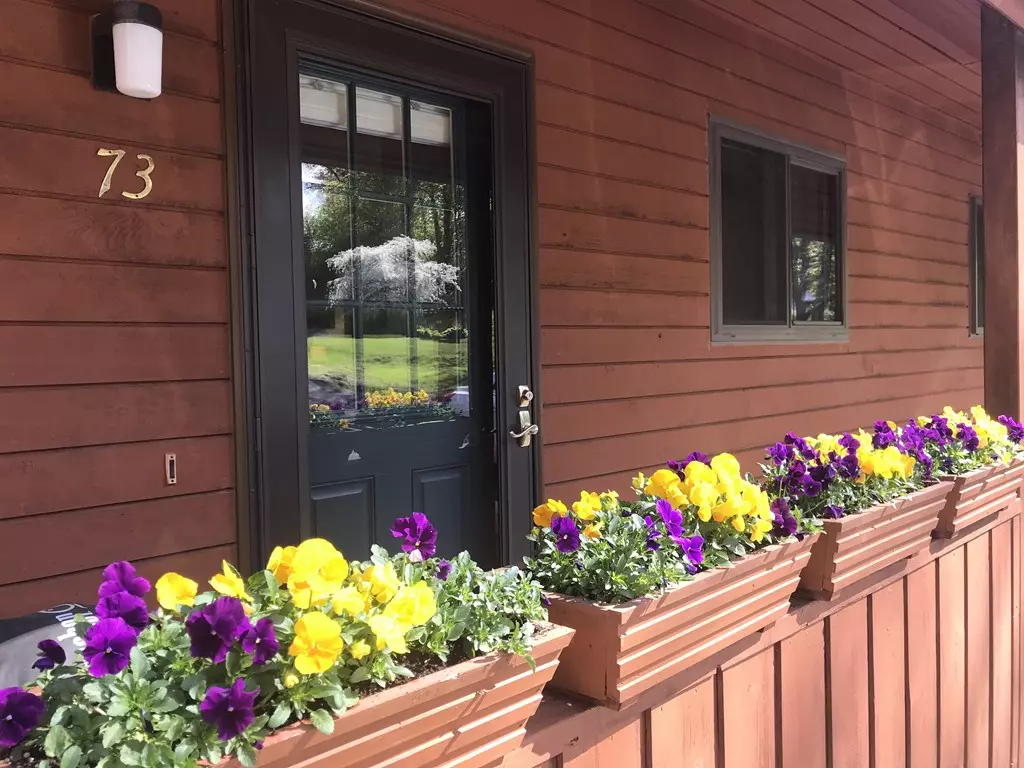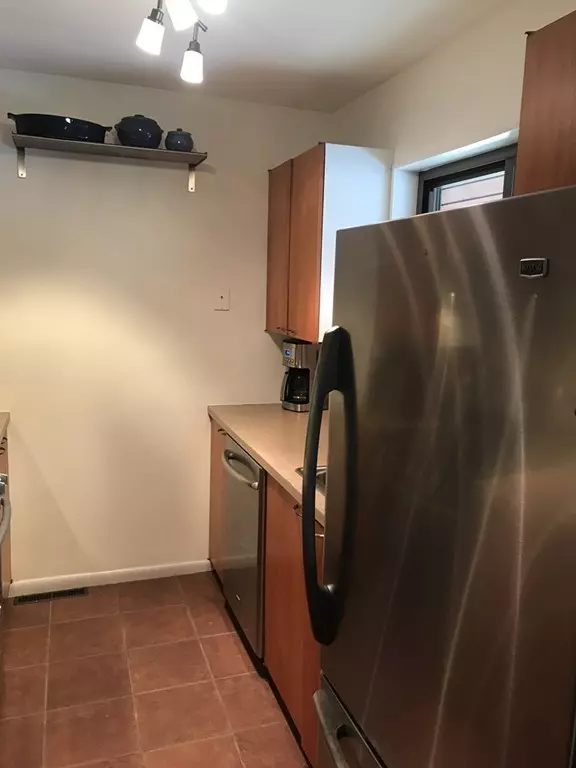$205,000
$205,000
For more information regarding the value of a property, please contact us for a free consultation.
73 Spaulding St #73 Amherst, MA 01002
2 Beds
1 Bath
992 SqFt
Key Details
Sold Price $205,000
Property Type Condo
Sub Type Condominium
Listing Status Sold
Purchase Type For Sale
Square Footage 992 sqft
Price per Sqft $206
MLS Listing ID 72499720
Sold Date 07/15/19
Bedrooms 2
Full Baths 1
HOA Fees $262/mo
HOA Y/N true
Year Built 1980
Annual Tax Amount $3,429
Tax Year 2019
Lot Size 8,348 Sqft
Acres 0.19
Property Description
Easy In Town Living! Located at the end of a quiet dead-end street, this home is move-in ready. The Kitchen updates include Stainless Appliances, a beautifully tiled back splash and a tiled floor extending into hallway where there's a large double closet for Xtra storage and coats. Hardwood floors glisten with light that pours in through the slider off the living room. Step outside onto a deck & stone patio, where you can grill and then enjoy the tranquility of the conservation land. Upstairs 2 bedrooms have room for sitting, both with large closets & ceiling fans. The bathroom has been completely updated. All New Harvey energy efficient Windows & Slider to the backyard. Downstairs the basement is partially finished with lots of lighting and linoleum floor tiles. Catch the PVTA at the end of the road or stroll up the street to catch dinner and a movie. Hiking & biking close by. Spaulding Condos are a small 8 unit community with a well managed homeowners assoc. Behaved Pets Welcome
Location
State MA
County Hampshire
Zoning Res
Direction Main St from ctr Amherst, left onto Spaulding, Condo at end of street.
Rooms
Primary Bedroom Level Second
Dining Room Flooring - Hardwood, Open Floorplan
Kitchen Flooring - Stone/Ceramic Tile, Gas Stove
Interior
Interior Features Internet Available - Broadband
Heating Forced Air, Natural Gas
Cooling None
Flooring Carpet, Hardwood
Appliance Range, Dishwasher, Disposal, Refrigerator, Washer, Dryer, Gas Water Heater, Utility Connections for Gas Range, Utility Connections for Electric Dryer
Laundry Electric Dryer Hookup, Washer Hookup, In Basement, In Unit
Exterior
Exterior Feature Rain Gutters
Community Features Public Transportation, Shopping, Walk/Jog Trails, Conservation Area, University
Utilities Available for Gas Range, for Electric Dryer, Washer Hookup
Roof Type Shingle
Total Parking Spaces 2
Garage No
Building
Story 2
Sewer Public Sewer
Water Public
Schools
Elementary Schools Fort River Elem
Middle Schools Arms
High Schools Arhs
Others
Pets Allowed Yes
Read Less
Want to know what your home might be worth? Contact us for a FREE valuation!

Our team is ready to help you sell your home for the highest possible price ASAP
Bought with Brad Spry • Coldwell Banker Upton-Massamont REALTORS®
GET MORE INFORMATION




