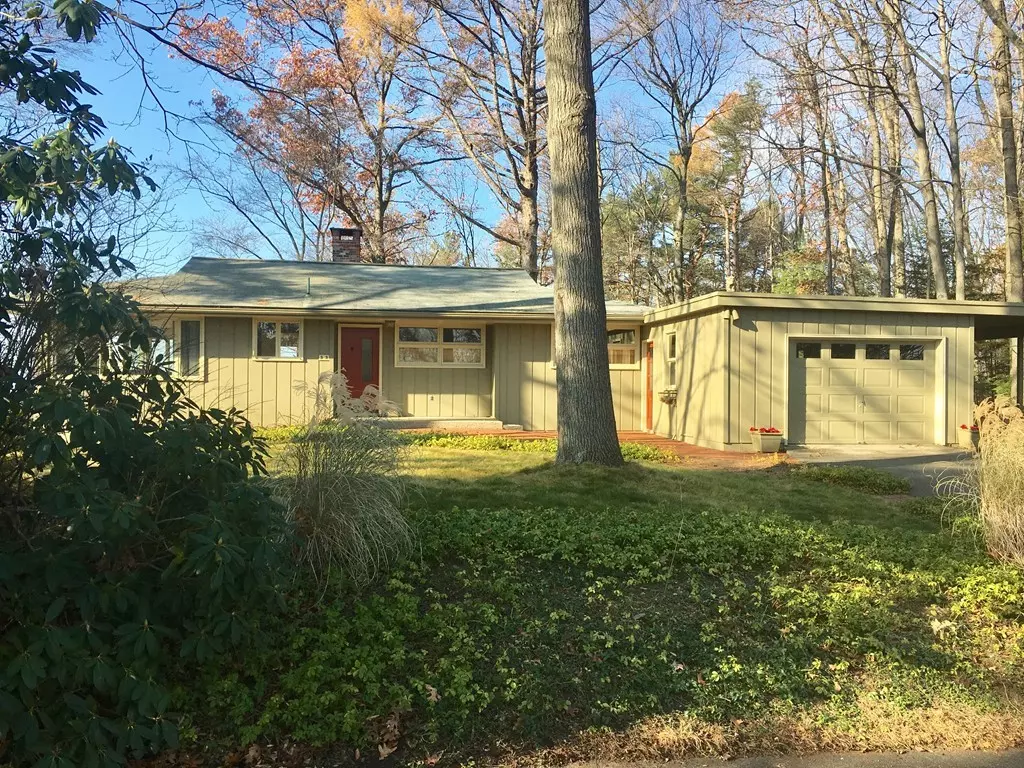$450,000
$480,000
6.3%For more information regarding the value of a property, please contact us for a free consultation.
33 Pokeberry Ridge Amherst, MA 01002
2 Beds
1.5 Baths
1,208 SqFt
Key Details
Sold Price $450,000
Property Type Single Family Home
Sub Type Single Family Residence
Listing Status Sold
Purchase Type For Sale
Square Footage 1,208 sqft
Price per Sqft $372
MLS Listing ID 71954041
Sold Date 08/02/18
Style Ranch
Bedrooms 2
Full Baths 1
Half Baths 1
HOA Y/N false
Year Built 1968
Annual Tax Amount $5,870
Tax Year 2011
Lot Size 2.730 Acres
Acres 2.73
Property Description
2.72 acre Amherst center property features stunning western views from this exclusive Pokeberry Ridge location, a private way off of East Pleasant Street. This property includes land on both sides of the way. The current structure is a two bedroom hip roofed ranch with a one bedroom apartment in the walkout basement. Amherst by-laws allow a "Supplemental Detached Dwelling Unit" up to 900 SF to be constructed upon the premises in addition to the original house, in lieu of the apt. Great opportunity to remodel/add on or build the in-laws or kids their own bungalow on this stunning property one half mile from the center. Views, location and opportunity rarely seen! Interior is clean but dated. Premises are being marketed for the marvelous potential.
Location
State MA
County Hampshire
Zoning 1040
Direction Off of East Pleasant Street,just south of Strong Street
Rooms
Basement Full, Partially Finished, Walk-Out Access, Garage Access, Concrete
Primary Bedroom Level First
Dining Room Wood / Coal / Pellet Stove
Kitchen Flooring - Hardwood
Interior
Interior Features Central Vacuum
Heating Electric Baseboard, Propane, Air Source Heat Pumps (ASHP)
Cooling Air Source Heat Pumps (ASHP), Whole House Fan
Flooring Wood, Vinyl
Fireplaces Number 1
Fireplaces Type Living Room
Appliance Range, Dishwasher, Disposal, Refrigerator, Vacuum System, Range Hood, Electric Water Heater, Utility Connections for Electric Range, Utility Connections for Electric Oven
Laundry In Basement, Washer Hookup
Exterior
Exterior Feature Rain Gutters
Garage Spaces 1.0
Community Features Public Transportation, Shopping, Walk/Jog Trails, Highway Access, House of Worship, Public School, T-Station
Utilities Available for Electric Range, for Electric Oven, Washer Hookup
View Y/N Yes
View City View(s), Scenic View(s), City
Roof Type Shingle
Total Parking Spaces 4
Garage Yes
Building
Lot Description Wooded, Easements, Steep Slope
Foundation Concrete Perimeter
Sewer Public Sewer
Water Public
Architectural Style Ranch
Schools
Elementary Schools Wildwood
Middle Schools Amherst Middle
High Schools Amherst High
Others
Senior Community false
Read Less
Want to know what your home might be worth? Contact us for a FREE valuation!

Our team is ready to help you sell your home for the highest possible price ASAP
Bought with Ann B. Sutliff • Jones Group REALTORS®
GET MORE INFORMATION




