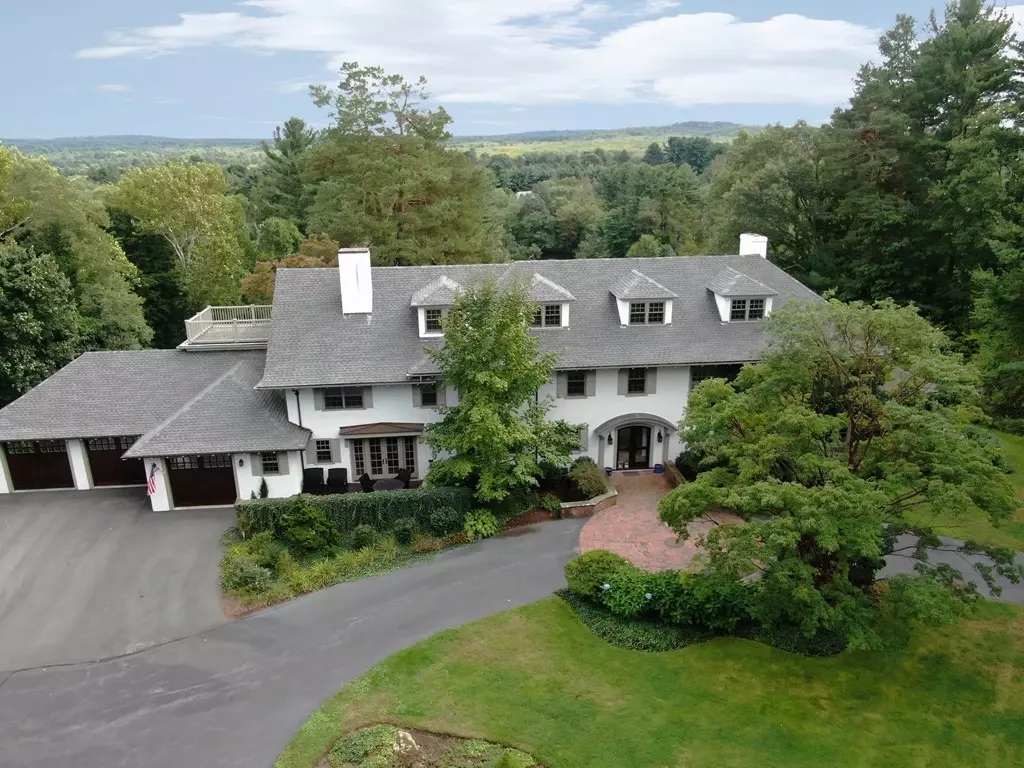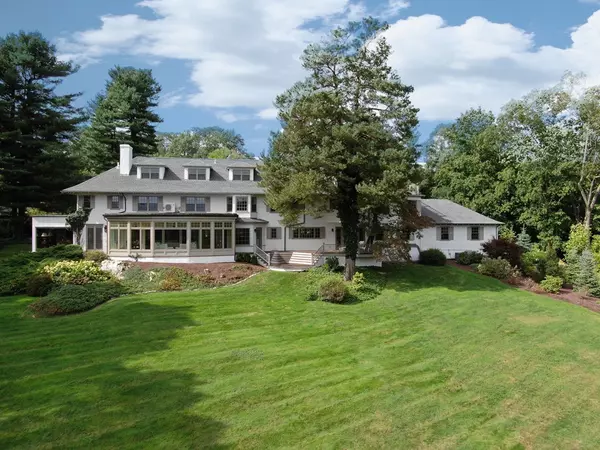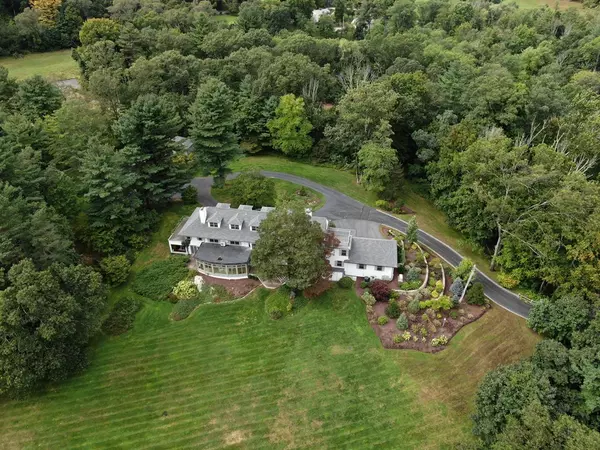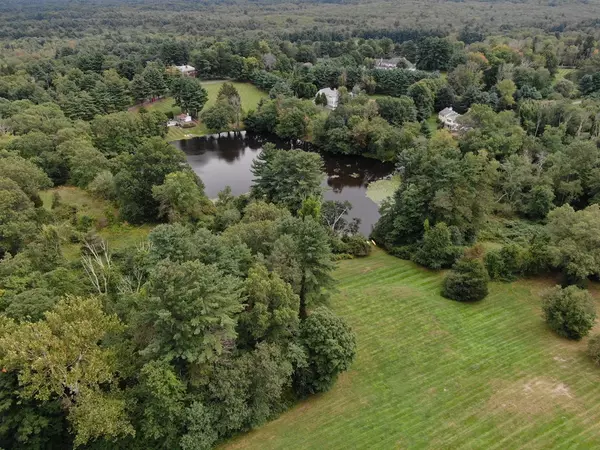$3,800,000
$4,300,000
11.6%For more information regarding the value of a property, please contact us for a free consultation.
20 Pegan Ln Dover, MA 02030
5 Beds
6 Baths
8,763 SqFt
Key Details
Sold Price $3,800,000
Property Type Single Family Home
Sub Type Single Family Residence
Listing Status Sold
Purchase Type For Sale
Square Footage 8,763 sqft
Price per Sqft $433
MLS Listing ID 72117839
Sold Date 12/14/18
Style Colonial
Bedrooms 5
Full Baths 5
Half Baths 2
HOA Y/N false
Year Built 1910
Annual Tax Amount $49,574
Tax Year 2017
Lot Size 7.550 Acres
Acres 7.55
Property Description
New Price! Extraordinary Value! All the luxuries of new construction -perfectly sited on Dover's coveted Pegan Hill. This 1910 - 7 1/2 acre country manor has been thoughtfully updated and expanded for today's living yet retains the grace and grandeur of yesteryears. Rolling lawns gently sloping to natural spring-fed pond offer magnificent views! Gourmet kitchen w/ walk-in pantry and butler's pantry includes breakfast area and cozy fireplace family room. Open floorplan incl. formal dining rm. & frpl. living rm. that seamlessly open to bright comfortable solarium overlooking grounds. Frpl. office with wall of windows and custom built-ins offers flexible space for family, office, game rm. or entertaining w/ charming mahogany paneled bar w/ drop-off window dating back to prohibition. 5 bdrms en-suite incl. frpl. master w/spa luxury bath. 3rd floor includes add'l bdrms/office w/ gas frpl. and private balcony, bonus room, full bath & sauna. Guest House offers 2 bdrm, 2 bath & greenhou
Location
State MA
County Norfolk
Zoning R2
Direction Main St to Pegan, Springdale to Pegan, Farm St to Pegan
Rooms
Family Room Flooring - Hardwood
Basement Full, Unfinished
Primary Bedroom Level Second
Dining Room Flooring - Hardwood
Kitchen Flooring - Hardwood
Interior
Heating Central, Forced Air, Radiant, Propane
Cooling Central Air
Flooring Wood, Tile
Fireplaces Number 5
Fireplaces Type Living Room, Master Bedroom
Appliance Range, Oven, Dishwasher, Disposal, Trash Compactor, Microwave, Refrigerator, Freezer, Washer, Water Treatment, Propane Water Heater, Utility Connections for Gas Range
Laundry Second Floor
Exterior
Exterior Feature Rain Gutters, Storage, Professional Landscaping, Sprinkler System
Garage Spaces 5.0
Community Features Shopping, Walk/Jog Trails, Stable(s), Conservation Area, House of Worship, Private School, Public School
Utilities Available for Gas Range
View Y/N Yes
View Scenic View(s)
Roof Type Shingle
Total Parking Spaces 15
Garage Yes
Building
Lot Description Wooded, Easements, Gentle Sloping
Foundation Concrete Perimeter, Stone
Sewer Private Sewer
Water Private
Architectural Style Colonial
Schools
Elementary Schools Chickering
Middle Schools D/S Middle
High Schools D/S High
Read Less
Want to know what your home might be worth? Contact us for a FREE valuation!

Our team is ready to help you sell your home for the highest possible price ASAP
Bought with Jay Hughes • Dover Country Properties Inc.
GET MORE INFORMATION




