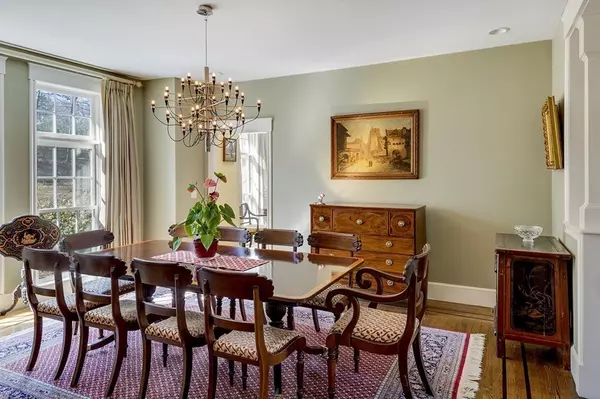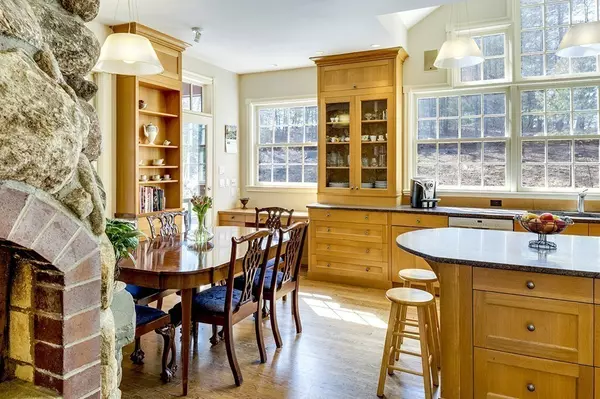$1,250,000
$1,350,000
7.4%For more information regarding the value of a property, please contact us for a free consultation.
419 Highland St Hamilton, MA 01982
5 Beds
5 Baths
4,064 SqFt
Key Details
Sold Price $1,250,000
Property Type Single Family Home
Sub Type Single Family Residence
Listing Status Sold
Purchase Type For Sale
Square Footage 4,064 sqft
Price per Sqft $307
MLS Listing ID 72154378
Sold Date 07/20/18
Style Colonial
Bedrooms 5
Full Baths 4
Half Baths 2
Year Built 1996
Annual Tax Amount $20,522
Tax Year 2017
Lot Size 1.840 Acres
Acres 1.84
Property Description
The property offers a custom designed, architectural five-bedroom residence on 1.8± acres overlooking a pond and neighboring meadowland. Sited in the midst of horse country and approached via a gravel drive with views of pastures, this move-in ready home contains over 4,000 square feet of living area and was built for Boston's top chef. The kitchen includes an eat-in area with walls of windows, a Wolf Gourmet professional 6-burner gas stove with griddle and 2-ovens, Blodgett professional convection oven, a built-in, wood-burning, brick pizza oven, and butler's pantry with cherry cabinets and copper basin sink. The rooms are well proportioned and thoughtfully designed with high ceilings and beautiful inlaid hardwood floors. Highlights in the home include a cherry paneled library with fireplace, a master bedroom suite with fireplace and his and hers closets, a climate controlled wine cellar and tasting room, and an outdoor custom fieldstone barbeque.
Location
State MA
County Essex
Zoning RA
Direction Off Highland, shared driveway on right just before Pingree school.
Rooms
Basement Full, Partially Finished, Interior Entry, Garage Access
Primary Bedroom Level Second
Interior
Interior Features Game Room, Wine Cellar, Den, Entry Hall, Central Vacuum
Heating Forced Air, Oil
Cooling Central Air
Flooring Wood, Tile
Fireplaces Number 4
Appliance Oven, Dishwasher, Countertop Range, Refrigerator, Freezer, Washer, Dryer
Laundry Second Floor
Exterior
Exterior Feature Garden
Garage Spaces 3.0
Community Features Public Transportation, Shopping, Park, Walk/Jog Trails, Stable(s), Golf, Conservation Area, Highway Access, House of Worship, Private School, Public School, T-Station
Total Parking Spaces 8
Garage Yes
Building
Lot Description Wooded, Cleared
Foundation Concrete Perimeter, Other
Sewer Private Sewer
Water Public
Architectural Style Colonial
Schools
Middle Schools Miles River
High Schools Hwrhs
Read Less
Want to know what your home might be worth? Contact us for a FREE valuation!

Our team is ready to help you sell your home for the highest possible price ASAP
Bought with Gretchen Berg • J. Barrett & Company
GET MORE INFORMATION




