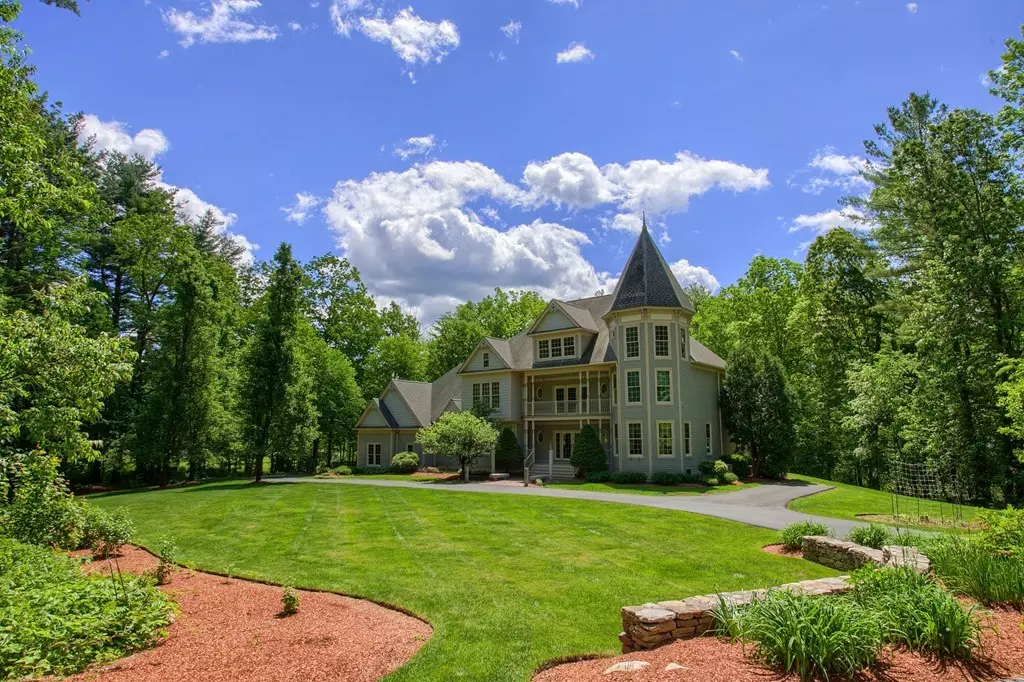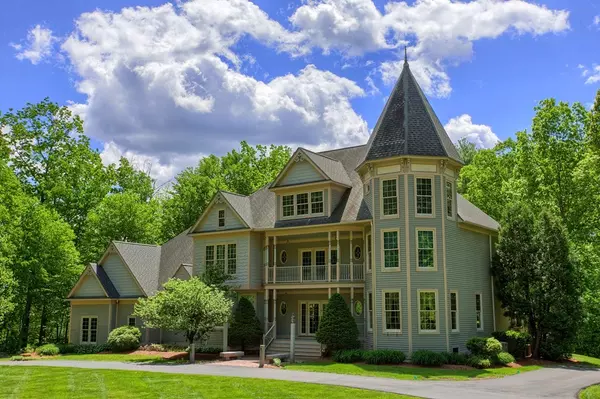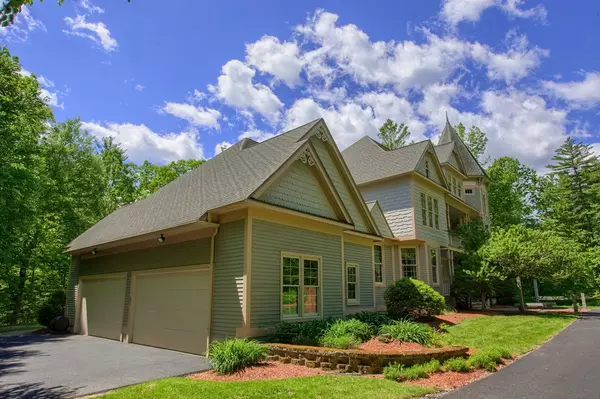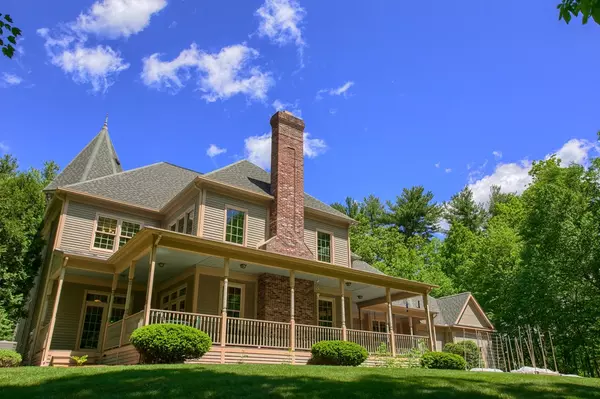$795,000
$830,000
4.2%For more information regarding the value of a property, please contact us for a free consultation.
24 Baldwin Hollis, NH 03049
4 Beds
4 Baths
4,355 SqFt
Key Details
Sold Price $795,000
Property Type Single Family Home
Sub Type Single Family Residence
Listing Status Sold
Purchase Type For Sale
Square Footage 4,355 sqft
Price per Sqft $182
Subdivision Hollis Ridge
MLS Listing ID 72176759
Sold Date 07/13/18
Style Victorian
Bedrooms 4
Full Baths 3
Half Baths 2
Year Built 1993
Annual Tax Amount $23,085
Tax Year 2016
Lot Size 3.030 Acres
Acres 3.03
Property Description
Custom built Victorian home with a 3 story turret. Nestled in one of Hollis' prime neighborhoods, sitting on 3+ acres of woodlands. The expansive chefs kitchen complete with a Sub-Zero refrigerator, Thermador ovens, large kitchen island, butlers pantry will make entertaining a breeze. Kitchen flows right into the two-story, window filled family room complete with a custom wet bar. Large wrap around deck off of living room overlooks the serene backyard. Master suite complete with large walk in closet and spa inspired bathroom that will become your personal sanctuary. With heated floor, heated towel rack, double sinks, claw foot air tub, large steam shower with aroma therapy you will never want to leave! Two more bedrooms on second level connected by a jack and jill bathroom. The options are endless of the 3rd floor! Newly paved driveway. Convenient location right off 122
Location
State NH
County Hillsborough
Zoning RES
Direction Route 122 (Pepperell Road) to Baldwin Lane
Rooms
Family Room Flooring - Hardwood
Basement Radon Remediation System, Concrete, Unfinished
Primary Bedroom Level Second
Dining Room Flooring - Hardwood
Kitchen Dining Area, Pantry, Countertops - Stone/Granite/Solid, Kitchen Island, Recessed Lighting, Stainless Steel Appliances, Gas Stove
Interior
Interior Features Bathroom - Full, Bathroom - Tiled With Tub & Shower, Countertops - Stone/Granite/Solid, Bathroom - 3/4, Bathroom - With Shower Stall, Balcony - Interior, Cable Hookup, Bathroom, 3/4 Bath, Foyer, Den, Wet Bar, Wired for Sound
Heating Oil
Cooling Central Air
Flooring Tile, Carpet, Hardwood, Flooring - Stone/Ceramic Tile, Flooring - Hardwood
Fireplaces Number 1
Fireplaces Type Living Room
Appliance Oven, Dishwasher, Microwave, Countertop Range, Washer, Dryer, Wine Refrigerator, Water Softener
Laundry Flooring - Stone/Ceramic Tile, Electric Dryer Hookup, Washer Hookup, First Floor
Exterior
Exterior Feature Balcony - Exterior, Balcony, Rain Gutters, Sprinkler System
Garage Spaces 4.0
Fence Invisible
Roof Type Shingle
Total Parking Spaces 8
Garage Yes
Building
Foundation Concrete Perimeter
Sewer Private Sewer
Water Private
Architectural Style Victorian
Schools
Elementary Schools Hollis Primary
Middle Schools Hollisbrookline
High Schools Hollisbrookline
Read Less
Want to know what your home might be worth? Contact us for a FREE valuation!

Our team is ready to help you sell your home for the highest possible price ASAP
Bought with Non Member • Non Member Office
GET MORE INFORMATION




