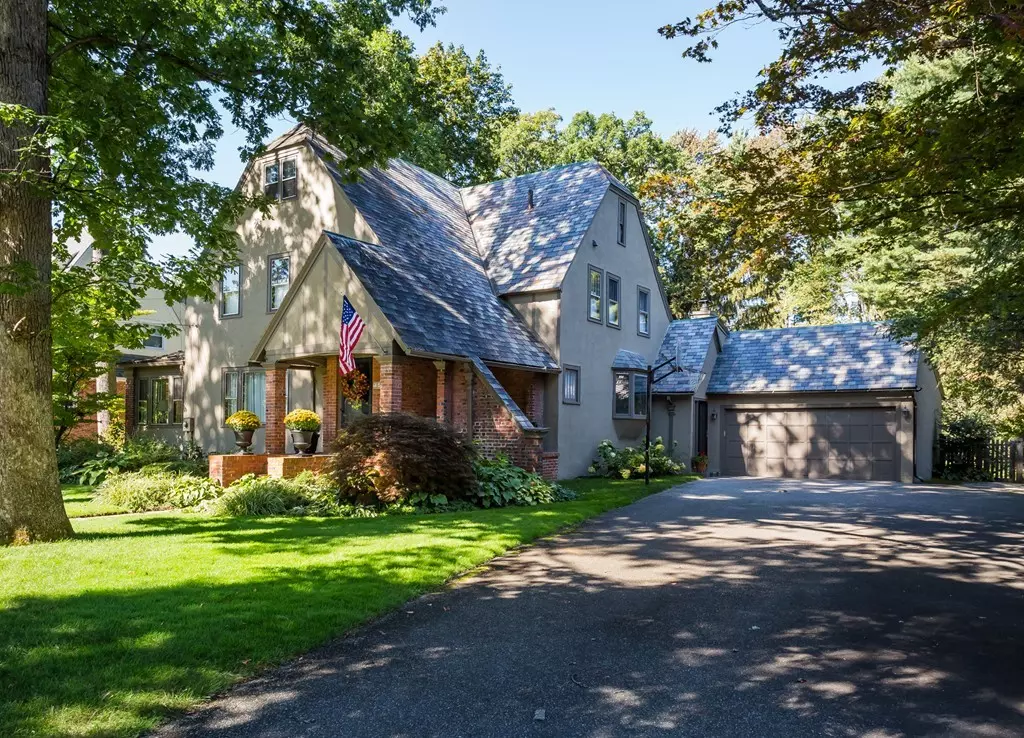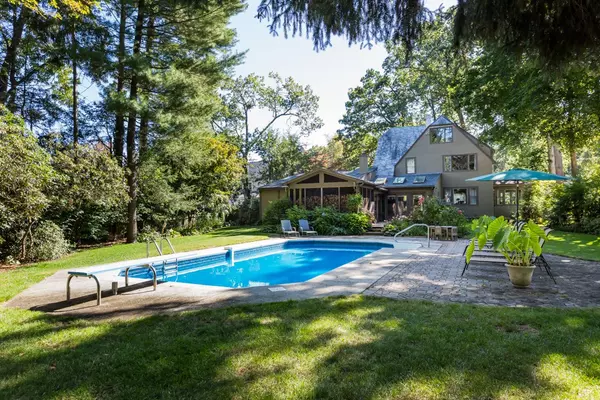$480,000
$489,900
2.0%For more information regarding the value of a property, please contact us for a free consultation.
184 Greenacre Ave Longmeadow, MA 01106
4 Beds
3.5 Baths
3,014 SqFt
Key Details
Sold Price $480,000
Property Type Single Family Home
Sub Type Single Family Residence
Listing Status Sold
Purchase Type For Sale
Square Footage 3,014 sqft
Price per Sqft $159
MLS Listing ID 72249376
Sold Date 06/27/18
Style Colonial, Tudor
Bedrooms 4
Full Baths 3
Half Baths 1
Year Built 1926
Annual Tax Amount $10,172
Tax Year 2017
Lot Size 0.720 Acres
Acres 0.72
Property Description
CURB APPEAL, INTERIOR CHARM, ALL IN ONE! Who wants to owns 3/4 of an acre in Longmeadow with a pool? You will fall in love the first time you park in the driveway and walk around this house. "The Secret Garden" look and feel of this backyard which has an in-ground heated pool, lovely patio, huge-deep plush green lawn with in ground sprinklers, storage shed and screened porch, will make you feel on vacation everyday of summer. The pool rm has heat, is great for guests and is located in back of the 2 car garage. This house has been transformed into a beautiful 4 bedroom Colonial with an updated family room off the kitchen. It Is bright with skylights, a newer roof over the fam rm and a wood insert stove which heats the house and makes it toasty in winter! The kitchen has double ovens. There is quality hardwood flooring throughout the 1st and 2nd floors. The Master bedroom is very spacious, has a full bath with a steam shower and lots of storage. Showings for Back up only.
Location
State MA
County Hampden
Zoning RA1
Direction Between Longmeadow St and Laurel St., Closer to Laurel St
Rooms
Family Room Wood / Coal / Pellet Stove, Skylight, Ceiling Fan(s), Flooring - Hardwood, Cable Hookup, Exterior Access, Open Floorplan, Recessed Lighting
Basement Full, Partially Finished
Primary Bedroom Level Second
Dining Room Flooring - Hardwood, Chair Rail
Kitchen Closet/Cabinets - Custom Built, Flooring - Stone/Ceramic Tile, Dining Area, Pantry, Countertops - Stone/Granite/Solid, Cable Hookup, Exterior Access, Open Floorplan, Remodeled
Interior
Interior Features Bathroom - With Shower Stall, Bathroom, Sun Room
Heating Forced Air, Steam, Natural Gas, Wood
Cooling Central Air, Window Unit(s), Other
Flooring Tile, Carpet, Hardwood, Flooring - Stone/Ceramic Tile, Flooring - Hardwood
Fireplaces Number 2
Fireplaces Type Living Room
Appliance Oven, Dishwasher, Disposal, Countertop Range, Refrigerator, Range Hood, Instant Hot Water, Gas Water Heater, Tank Water Heater, Utility Connections for Gas Range, Utility Connections for Electric Oven, Utility Connections for Gas Dryer, Utility Connections for Electric Dryer
Laundry In Basement, Washer Hookup
Exterior
Exterior Feature Rain Gutters, Sprinkler System, Garden
Garage Spaces 2.0
Fence Fenced
Pool In Ground
Community Features Public Transportation, Shopping, Pool, Tennis Court(s), Conservation Area, Highway Access, House of Worship, Private School, Public School, University, Sidewalks
Utilities Available for Gas Range, for Electric Oven, for Gas Dryer, for Electric Dryer, Washer Hookup
Roof Type Shingle, Slate, Rubber
Total Parking Spaces 6
Garage Yes
Private Pool true
Building
Lot Description Cleared, Level
Foundation Block
Sewer Public Sewer
Water Public
Architectural Style Colonial, Tudor
Schools
Elementary Schools Center School
Middle Schools Williams Mid
High Schools Lhs
Read Less
Want to know what your home might be worth? Contact us for a FREE valuation!

Our team is ready to help you sell your home for the highest possible price ASAP
Bought with Christine Schepps • Keller Williams Realty
GET MORE INFORMATION




