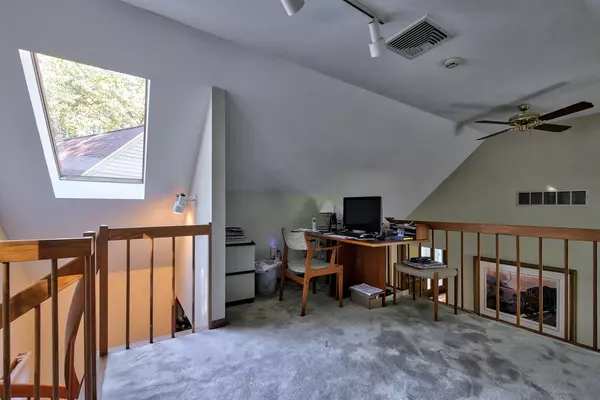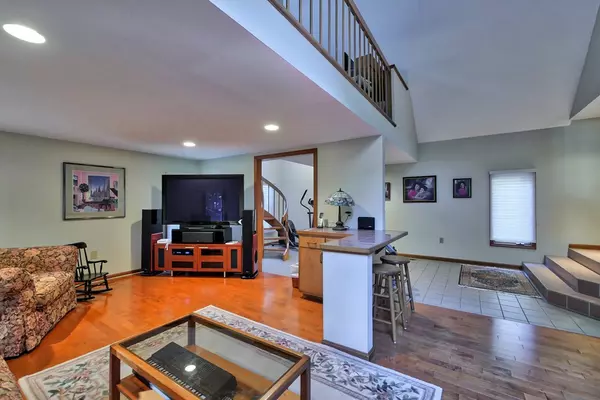$700,000
$725,000
3.4%For more information regarding the value of a property, please contact us for a free consultation.
66 Crestwood Hollis, NH 03049
5 Beds
3.5 Baths
4,627 SqFt
Key Details
Sold Price $700,000
Property Type Single Family Home
Sub Type Single Family Residence
Listing Status Sold
Purchase Type For Sale
Square Footage 4,627 sqft
Price per Sqft $151
MLS Listing ID 72254970
Sold Date 06/29/18
Style Colonial, Contemporary
Bedrooms 5
Full Baths 3
Half Baths 1
HOA Y/N false
Year Built 1982
Annual Tax Amount $17,029
Tax Year 2016
Lot Size 2.010 Acres
Acres 2.01
Property Description
Fabulous Custom Executive home in Hollis premier Crestwood Estates. Set back from the road for a quiet rural appeal, but close to 101A, Rte 3, and Hollis center. 4,600+ Sq Ft of living space, 5 Beds, 3.5 Baths, and a 3 Car Gar, tastefully updated, and lovingly maintained inside and out, this home will impress. Loft office over den has great closet space could be used as a media or game rm too! Cathedral ceil in fam rm w/exposed beam and FP. Sunny eat-in kitchen; granite counters, ample storage space, and wet bar. 1st flr laundry next to opulent custom, master suite; walk-in closet, accessory closet, sitting area, private balcony, see through FP that accents 2 sink vanity, jetted tub with private wooded window views, multi-head tile shower, toilet & bidet. Not to be missed also on the 1st flr; custom carved mahogany front and back doors, formal dining rm, and living rm w/FP. 2nd flr offers another master suite, 3 adtnl beds, and another full bath. 3 heat zones, and hardwired generator.
Location
State NH
County Hillsborough
Zoning RA
Direction Rte. 130 (Broad St.) to Crestwood Dr.
Rooms
Basement Full, Unfinished
Interior
Heating Central, Forced Air, Oil, Propane
Cooling Central Air
Flooring Wood, Tile, Carpet
Fireplaces Number 3
Appliance Oven, Dishwasher, Trash Compactor, Microwave, Countertop Range, Refrigerator, Propane Water Heater
Laundry Washer Hookup
Exterior
Garage Spaces 3.0
Utilities Available Washer Hookup
Total Parking Spaces 6
Garage Yes
Building
Lot Description Wooded, Level
Foundation Concrete Perimeter
Sewer Private Sewer
Water Private
Architectural Style Colonial, Contemporary
Others
Senior Community false
Read Less
Want to know what your home might be worth? Contact us for a FREE valuation!

Our team is ready to help you sell your home for the highest possible price ASAP
Bought with Non Member • Non Member Office
GET MORE INFORMATION




