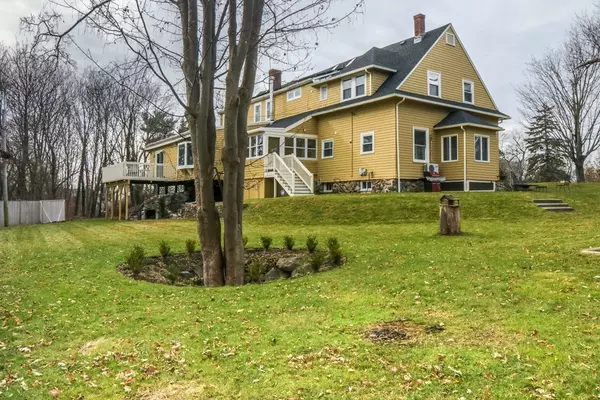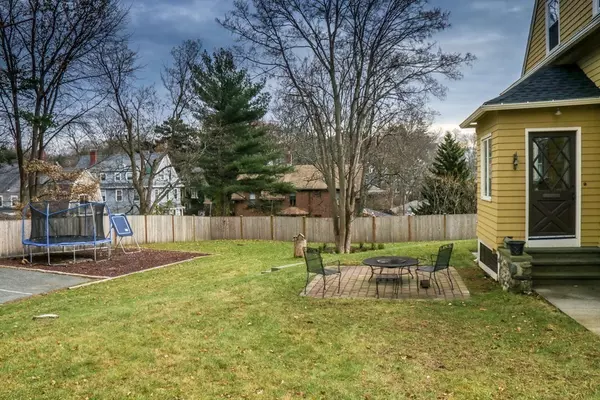$930,000
$909,900
2.2%For more information regarding the value of a property, please contact us for a free consultation.
27 Reid Terrace Swampscott, MA 01907
5 Beds
3.5 Baths
3,745 SqFt
Key Details
Sold Price $930,000
Property Type Single Family Home
Sub Type Single Family Residence
Listing Status Sold
Purchase Type For Sale
Square Footage 3,745 sqft
Price per Sqft $248
MLS Listing ID 72269174
Sold Date 08/13/18
Style Carriage House
Bedrooms 5
Full Baths 3
Half Baths 1
HOA Y/N false
Year Built 1890
Annual Tax Amount $13,480
Tax Year 2018
Lot Size 0.570 Acres
Acres 0.57
Property Description
Character Abounds - Historic Henry B. Sprague Carriage House in Swampscott's Olmsted Historic District. Situated on over half an acre at the end of a quiet cul de sac - a short walk to beach, shops, restaurants and the Boston train. This home's layout is perfect as a single family but could also work well for extended family living. The updated kitchen is a chef's delight - plenty of granite counter space, double-wide refrigerator, two sinks, a center island and separate eating area. Spacious living room with cathedral ceiling and walk-out deck opens opens to dining room - a great house for entertaining. An additional family room and private study with fireplace and built-in bookcases all on the main floor. Also on the first floor is also a three season porch with wood stove, exercise room and workshop. Double staircases lead to master bedroom suite with private bath, laundry and four additional bedrooms and two baths on the second floor. New roof late 2017 with solar panels.
Location
State MA
County Essex
Area Olmsted Historic District
Zoning A2
Direction Humphrey to Monument to Walker to Reid
Rooms
Family Room Ceiling Fan(s), Flooring - Wood, Window(s) - Bay/Bow/Box
Basement Partial, Interior Entry
Primary Bedroom Level Second
Dining Room Skylight, Flooring - Wood, Open Floorplan
Kitchen Ceiling Fan(s), Dining Area, Countertops - Stone/Granite/Solid, Kitchen Island, Wet Bar, Exterior Access, Stainless Steel Appliances, Wine Chiller, Gas Stove
Interior
Interior Features Closet/Cabinets - Custom Built, Bathroom - Half, Exercise Room, Study, Bathroom
Heating Forced Air, Baseboard, Hot Water, Natural Gas, Other, Fireplace
Cooling Wall Unit(s), 3 or More
Flooring Wood, Tile, Carpet, Flooring - Wood
Fireplaces Number 1
Fireplaces Type Wood / Coal / Pellet Stove
Appliance Range, Dishwasher, Disposal, Microwave, Refrigerator, Gas Water Heater, Tank Water Heaterless, Utility Connections for Gas Range, Utility Connections for Gas Oven, Utility Connections for Electric Dryer
Laundry Flooring - Stone/Ceramic Tile, Electric Dryer Hookup, Washer Hookup, First Floor
Exterior
Exterior Feature Rain Gutters, Storage, Sprinkler System, Garden
Garage Spaces 1.0
Fence Fenced
Community Features Public Transportation, Shopping, Park, Medical Facility, House of Worship, Public School, T-Station
Utilities Available for Gas Range, for Gas Oven, for Electric Dryer, Washer Hookup
Waterfront Description Beach Front, Ocean, Walk to, 1/10 to 3/10 To Beach, Beach Ownership(Public)
Roof Type Shingle
Total Parking Spaces 4
Garage Yes
Building
Lot Description Cul-De-Sac, Level
Foundation Stone
Sewer Public Sewer
Water Public
Architectural Style Carriage House
Schools
Middle Schools Sms
High Schools Shs
Others
Senior Community false
Read Less
Want to know what your home might be worth? Contact us for a FREE valuation!

Our team is ready to help you sell your home for the highest possible price ASAP
Bought with Melissa Weinand • William Raveis R.E. & Home Services
GET MORE INFORMATION




