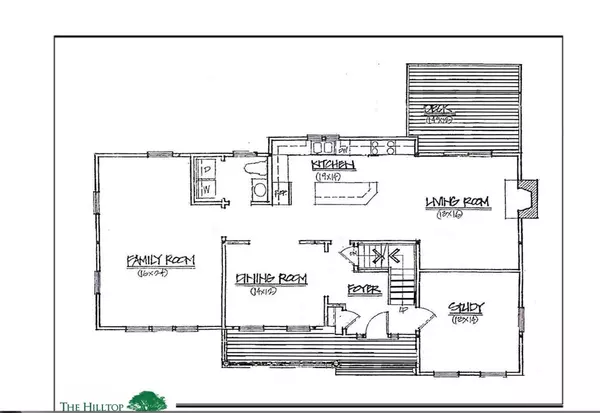$542,420
$536,000
1.2%For more information regarding the value of a property, please contact us for a free consultation.
3 Bigelow Dr -Off Parker Rd Berlin, MA 01503
3 Beds
2.5 Baths
2,030 SqFt
Key Details
Sold Price $542,420
Property Type Single Family Home
Sub Type Single Family Residence
Listing Status Sold
Purchase Type For Sale
Square Footage 2,030 sqft
Price per Sqft $267
Subdivision Hilltop At Berlin Woods
MLS Listing ID 72270788
Sold Date 08/31/18
Style Colonial
Bedrooms 3
Full Baths 2
Half Baths 1
HOA Fees $156/mo
HOA Y/N true
Year Built 2018
Tax Year 2018
Lot Size 0.460 Acres
Acres 0.46
Property Description
WELCOME TO THE HILLTOP AT BERLIN WOODS! Looking for new construction, maintenance free living, and convenience of living in a colonial style single family home? This beautiful floor plan has 2030 sq. ft. of customizable open concept living space, located in quaint community on 70+ serene tree lined acres where 32 single family homes will be built! Most homes will have walk out basements! Homes range in size from 1768 sq ft to 2200 sq. ft. All have 2 car garages. Listing floor plan shows the "ROSEMONT" featuring cabinet packed kitchen and baths, granite counters, S/S appliances, gas fireplace, gas heat & cooking, 2 heating/cooling zones, hdwd flrs throughout 1st floor (except bath & laundry rooms w/ceramic tile)! 2nd flr carpet in hall, stairs, & bedrooms, There's a 1st floor laundry, 2nd floor access to attic. Beautiful grounds & views of rolling countryside yet offers close proximity to 495, 290, 62, BJ's, Market Basket, 110 Grill, Lowe's and more! Call today!
Location
State MA
County Worcester
Zoning res
Direction Rte 495 to exit 26, right on Gates Pond Rd,right on Marlboro Rd to Dudley Rd to Parker to Bigelow
Rooms
Family Room Flooring - Hardwood, Cable Hookup, Open Floorplan
Basement Full, Walk-Out Access, Interior Entry, Concrete, Unfinished
Primary Bedroom Level Second
Dining Room Flooring - Hardwood, Balcony / Deck, Open Floorplan
Kitchen Flooring - Hardwood, Countertops - Stone/Granite/Solid, Open Floorplan, Stainless Steel Appliances
Interior
Interior Features Home Office
Heating Forced Air, Propane
Cooling Central Air
Flooring Tile, Carpet, Hardwood, Flooring - Hardwood
Fireplaces Number 1
Fireplaces Type Family Room
Appliance Range, Dishwasher, Microwave, Tank Water Heaterless, Plumbed For Ice Maker, Utility Connections for Gas Range, Utility Connections for Electric Dryer
Laundry Flooring - Stone/Ceramic Tile, Main Level, Electric Dryer Hookup, Washer Hookup, First Floor
Exterior
Exterior Feature Professional Landscaping, Sprinkler System, Decorative Lighting
Garage Spaces 2.0
Community Features Shopping, Stable(s), Bike Path, Conservation Area, Highway Access, House of Worship, Public School
Utilities Available for Gas Range, for Electric Dryer, Washer Hookup, Icemaker Connection
View Y/N Yes
View Scenic View(s)
Roof Type Shingle
Total Parking Spaces 4
Garage Yes
Building
Lot Description Cul-De-Sac, Wooded
Foundation Concrete Perimeter
Sewer Private Sewer
Water Private
Architectural Style Colonial
Schools
Elementary Schools Berlin Memorial
Middle Schools Tahanto Reg
High Schools Tahanto Reg
Others
Senior Community false
Read Less
Want to know what your home might be worth? Contact us for a FREE valuation!

Our team is ready to help you sell your home for the highest possible price ASAP
Bought with Michelle St. Michael • Rhodes Realty Associates
GET MORE INFORMATION




