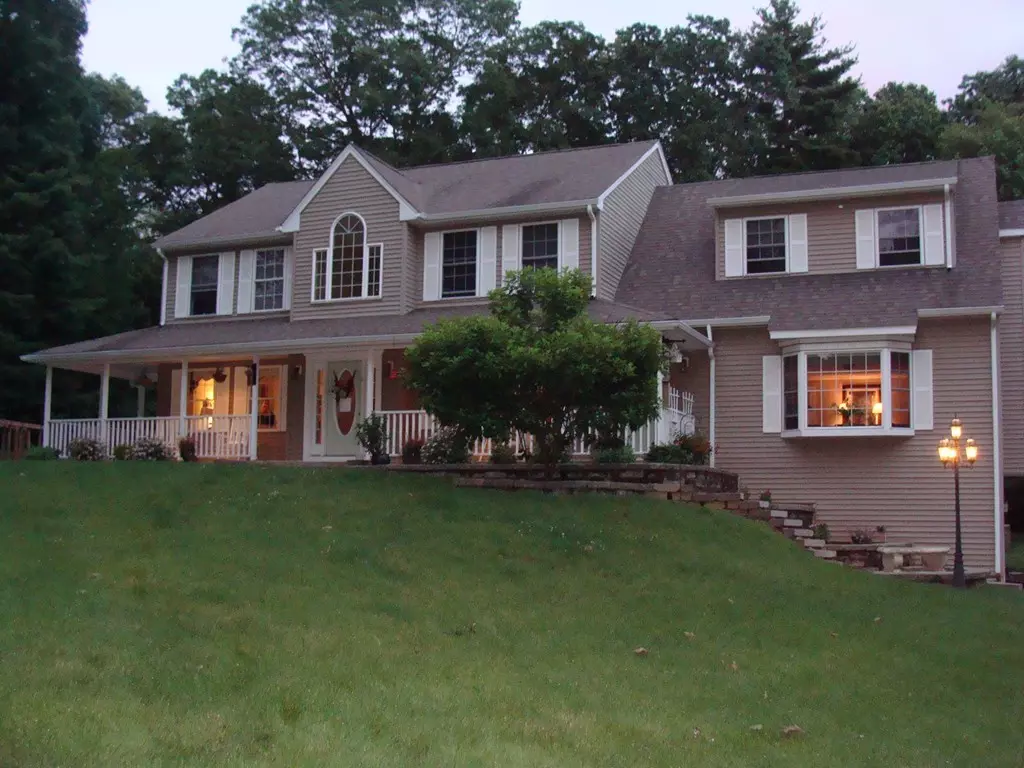$428,500
$439,900
2.6%For more information regarding the value of a property, please contact us for a free consultation.
23 Taft Lane Enfield, CT 06082
4 Beds
2.5 Baths
3,284 SqFt
Key Details
Sold Price $428,500
Property Type Single Family Home
Sub Type Single Family Residence
Listing Status Sold
Purchase Type For Sale
Square Footage 3,284 sqft
Price per Sqft $130
MLS Listing ID 72276330
Sold Date 08/16/18
Style Colonial
Bedrooms 4
Full Baths 2
Half Baths 1
Year Built 1997
Annual Tax Amount $9,161
Tax Year 2017
Lot Size 2.000 Acres
Acres 2.0
Property Description
This spectacular 3,200 sf colonial nestled on a 2 acre, secluded, wooded lot is a MUST SEE. Follow the paver walkway along the 4 tiered, stone flower bed to the wrap around front porch. Enter the 2 story tiled foyer and adjacent formal Dining Room, formal Living Room with fireplace and french doors to the office. Perfect for entertaining with it's open floor plan, brand new custom Kitchen, granite counter tops, spacious breakfast bar and stainless steel appliances leading to oversized Family Room with fire place, bay window and mudroom. Newly refinished hardwood flooring throughout 1st floor. The upper level consists of 600 sf Master Bedroom Suite with walk-in closet, fireplace, terrace overlooking back yard and pool, Master Bathroom boasts luxurious stone rain drop shower and jetted soaking tub, 3 additional large bedrooms and bathroom with dual sinks and laundry. All bedrooms are freshly painted with new carpeting. 558 sq ft deck accessible from Kitchen & FR,
Location
State CT
County Hartford
Zoning R44
Direction Hazard Ave (RT 190) to Broad Brook Rd right on Abbe Road left on Taft Lane #23 on left side
Rooms
Family Room Flooring - Hardwood, Window(s) - Bay/Bow/Box
Basement Full, Walk-Out Access
Primary Bedroom Level Second
Dining Room Flooring - Hardwood
Kitchen Flooring - Hardwood, Countertops - Stone/Granite/Solid, Kitchen Island, Slider, Stainless Steel Appliances
Interior
Interior Features Study, Central Vacuum
Heating Forced Air
Cooling Central Air
Flooring Wood, Tile, Carpet, Flooring - Hardwood
Fireplaces Number 3
Fireplaces Type Family Room, Living Room, Master Bedroom
Appliance Range, Dishwasher, Disposal, Microwave, Refrigerator, Gas Water Heater, Utility Connections for Electric Range
Laundry Second Floor
Exterior
Exterior Feature Balcony, Sprinkler System, Stone Wall
Garage Spaces 2.0
Fence Fenced/Enclosed, Fenced
Pool Pool - Inground Heated
Utilities Available for Electric Range
Roof Type Shingle
Total Parking Spaces 3
Garage Yes
Private Pool true
Building
Lot Description Wooded
Foundation Concrete Perimeter
Sewer Public Sewer
Water Public
Architectural Style Colonial
Others
Acceptable Financing Contract
Listing Terms Contract
Read Less
Want to know what your home might be worth? Contact us for a FREE valuation!

Our team is ready to help you sell your home for the highest possible price ASAP
Bought with Non Member • Non Member Office
GET MORE INFORMATION




