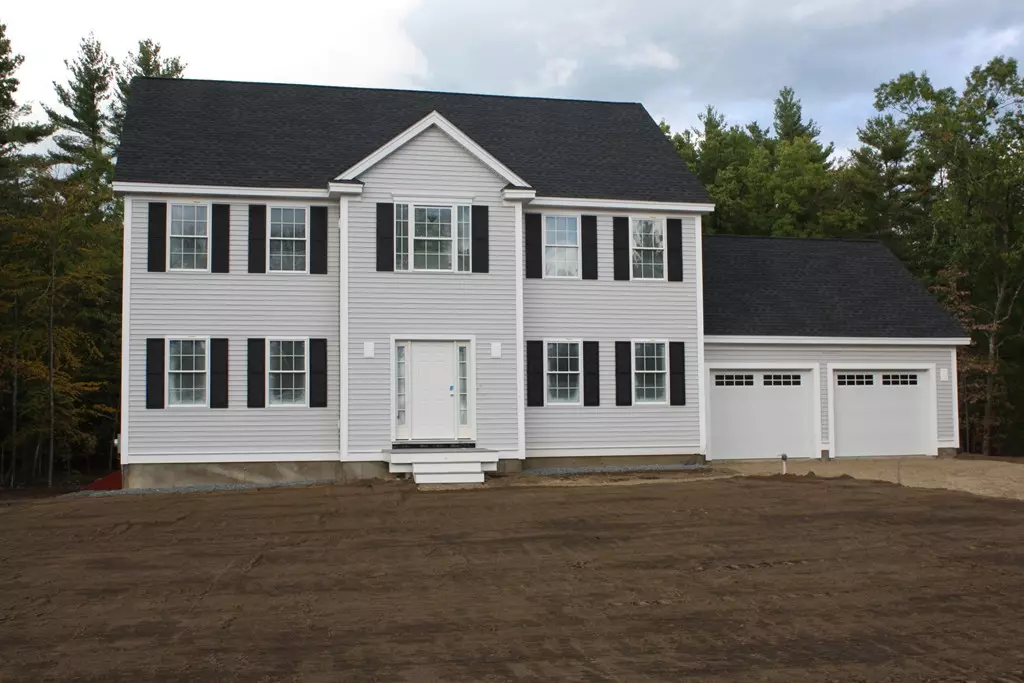$575,000
$574,900
For more information regarding the value of a property, please contact us for a free consultation.
67 Chapman Street Dunstable, MA 01827
4 Beds
2.5 Baths
2,297 SqFt
Key Details
Sold Price $575,000
Property Type Single Family Home
Sub Type Single Family Residence
Listing Status Sold
Purchase Type For Sale
Square Footage 2,297 sqft
Price per Sqft $250
MLS Listing ID 72280624
Sold Date 09/28/18
Style Colonial
Bedrooms 4
Full Baths 2
Half Baths 1
HOA Fees $8/ann
HOA Y/N true
Year Built 2018
Tax Year 2018
Lot Size 1.580 Acres
Acres 1.58
Property Description
Introducing one of Dunstable's newest subdivisions ~ River's Edge ~ a brand-new 18-lot cul-de-sac neighborhood of quality-built homes by Bentley Building Corporation, beautifully set next to the Nashua River Rail Trail and close to the New Hampshire border for convenience to restaurants, entertainment and tax-free shopping. Groton-Dunstable regional school system. This level will feature the Bentley model with 2 car garage attached. First floor is built with an open floor plan, great for entertaining, large eat-in kitchen and family room with a fireplace. Master bedroom with private bath and walk-in closet plus 3 large bedrooms. Other models could be built on this lot. Still time to make your own selections or choose your lot today and get started with choosing your model and options for customizing. Open house Sunday 12-2 at 46 Chapman Street.
Location
State MA
County Middlesex
Zoning RES
Direction Just past 362 River St. & The Rail Trail on the Dunstable/Pepperell line.
Rooms
Family Room Flooring - Wall to Wall Carpet
Basement Full, Interior Entry
Primary Bedroom Level Second
Dining Room Flooring - Hardwood
Kitchen Flooring - Hardwood, Dining Area
Interior
Interior Features Closet, Entrance Foyer, Mud Room
Heating Forced Air, Propane
Cooling Central Air
Flooring Tile, Carpet, Hardwood, Flooring - Hardwood
Fireplaces Number 1
Fireplaces Type Family Room
Appliance Range, Dishwasher, Microwave, Propane Water Heater, Tank Water Heater, Utility Connections for Gas Range
Laundry Flooring - Stone/Ceramic Tile, First Floor, Washer Hookup
Exterior
Garage Spaces 2.0
Community Features Walk/Jog Trails, Bike Path
Utilities Available for Gas Range, Washer Hookup
Roof Type Shingle
Total Parking Spaces 4
Garage Yes
Building
Lot Description Cul-De-Sac, Wooded
Foundation Concrete Perimeter
Sewer Private Sewer
Water Private
Architectural Style Colonial
Schools
Elementary Schools Grotondunstable
Middle Schools Grotondunstable
High Schools Grotondunstable
Others
Senior Community false
Acceptable Financing Contract
Listing Terms Contract
Read Less
Want to know what your home might be worth? Contact us for a FREE valuation!

Our team is ready to help you sell your home for the highest possible price ASAP
Bought with St. Martin Team • LAER Realty Partners
GET MORE INFORMATION

