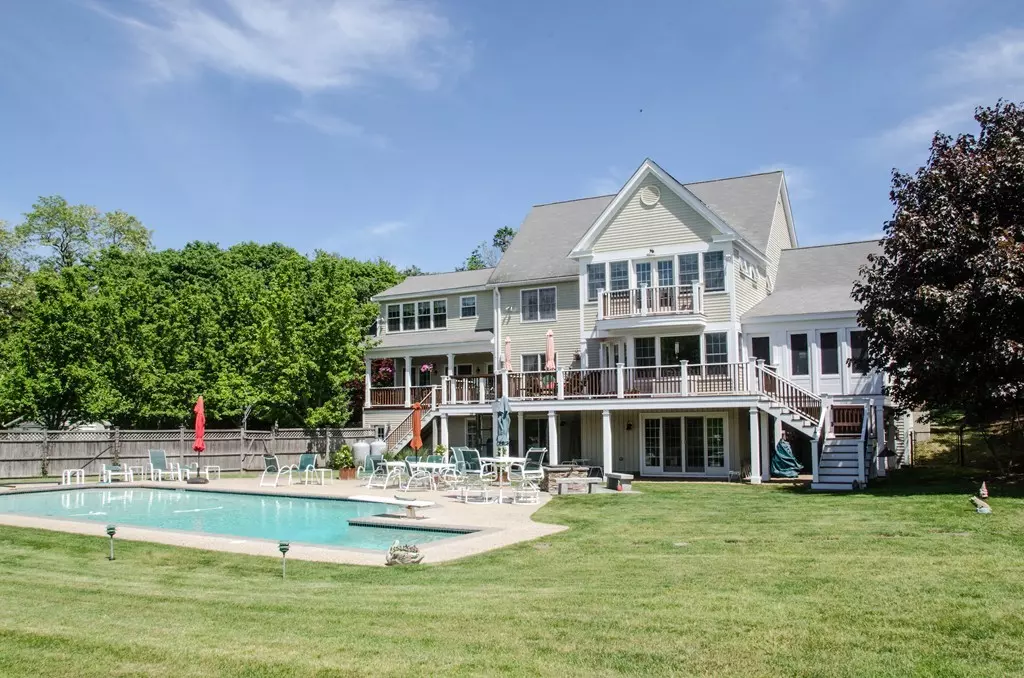$1,119,000
$1,169,000
4.3%For more information regarding the value of a property, please contact us for a free consultation.
690 Bay Rd Hamilton, MA 01982
5 Beds
4.5 Baths
5,000 SqFt
Key Details
Sold Price $1,119,000
Property Type Single Family Home
Sub Type Single Family Residence
Listing Status Sold
Purchase Type For Sale
Square Footage 5,000 sqft
Price per Sqft $223
MLS Listing ID 72281342
Sold Date 07/10/18
Style Colonial
Bedrooms 5
Full Baths 4
Half Baths 1
Year Built 1993
Annual Tax Amount $16,179
Tax Year 2018
Lot Size 4.090 Acres
Acres 4.09
Property Description
Fabulous for entertaining, this beautiful colonial is sited on 4 acres of land accented with stone walls, perennial gardens and mature plantings. A magnificent brick and blue stone walk with river rock walls leads to the front door. The LR, DR, and FR feature wood floors, built in cabinets, and large windows. A Family Room with cathedral ceiling, 3/4 paneling, and gas fire place with raised, stone hearth opens into a 3 season porch overlooking a pastoral setting. The eat in chef's kitchen with granite counters and tile floor opens onto a large deck. A tiled sunroom also with gas FP has triple french doors. 5 bedrooms include a Master Suite with gas FP, vaulted ceilings, and Master Bath w/soaking tub. An additional BR suite is privately located and ideal for guests. The finished walk out lower level includes an exercise room, media room, full bath, work area, hot tub room, & whole house generator. The in ground, heated pool with lap lane completes this lovely property.
Location
State MA
County Essex
Zoning R1B
Direction 1A is Bay Road
Rooms
Family Room Cathedral Ceiling(s), Ceiling Fan(s), Flooring - Hardwood
Basement Full, Finished, Walk-Out Access, Interior Entry, Garage Access
Primary Bedroom Level Second
Dining Room Flooring - Hardwood
Kitchen Flooring - Stone/Ceramic Tile, Countertops - Stone/Granite/Solid, Breakfast Bar / Nook, Cabinets - Upgraded, Exterior Access, Open Floorplan
Interior
Interior Features Office, Bonus Room, Sun Room, Exercise Room, Mud Room, Sauna/Steam/Hot Tub, Wired for Sound
Heating Baseboard, Natural Gas
Cooling Central Air
Flooring Tile, Carpet, Hardwood, Flooring - Hardwood, Flooring - Wall to Wall Carpet, Flooring - Stone/Ceramic Tile
Fireplaces Number 2
Fireplaces Type Family Room, Master Bedroom, Wood / Coal / Pellet Stove
Appliance Range, Oven, Dishwasher, Refrigerator, Gas Water Heater, Tank Water Heater, Utility Connections for Gas Range, Utility Connections for Electric Oven
Laundry First Floor
Exterior
Exterior Feature Balcony - Exterior, Storage, Professional Landscaping, Sprinkler System, Decorative Lighting, Stone Wall, Other
Garage Spaces 2.0
Fence Fenced, Invisible
Pool Pool - Inground Heated
Community Features Shopping, Pool
Utilities Available for Gas Range, for Electric Oven
Roof Type Shingle
Total Parking Spaces 6
Garage Yes
Private Pool true
Building
Lot Description Cleared
Foundation Concrete Perimeter
Sewer Private Sewer
Water Public
Architectural Style Colonial
Schools
Middle Schools Miles River
High Schools Hami/ Wenh
Others
Senior Community false
Read Less
Want to know what your home might be worth? Contact us for a FREE valuation!

Our team is ready to help you sell your home for the highest possible price ASAP
Bought with Leslie Pappas • Coldwell Banker Residential Brokerage - Beverly
GET MORE INFORMATION




