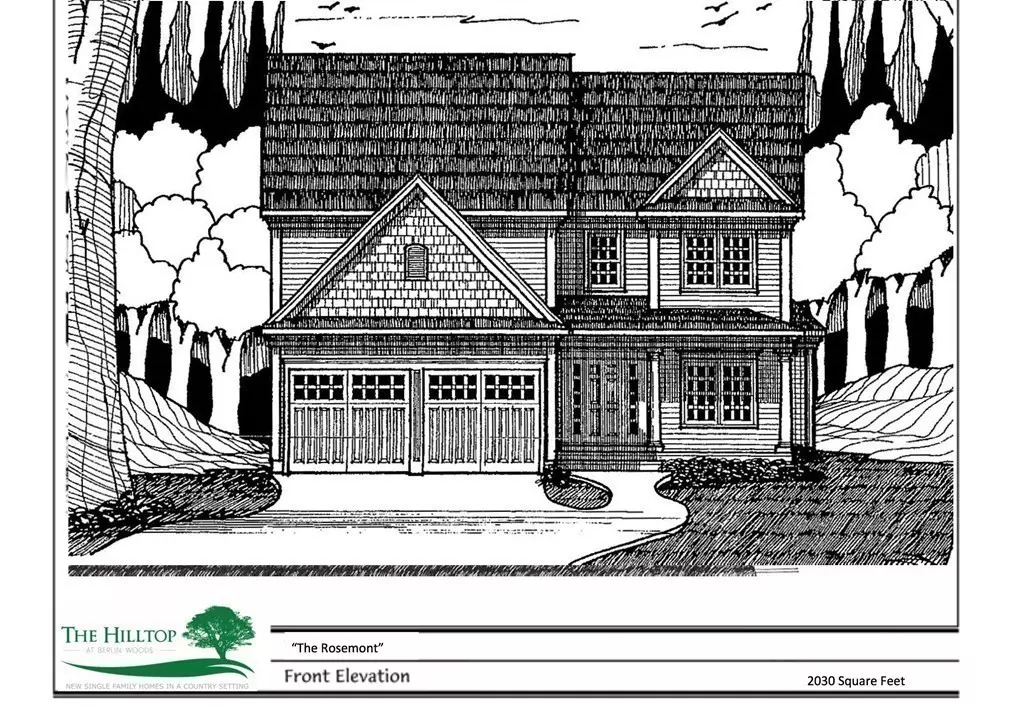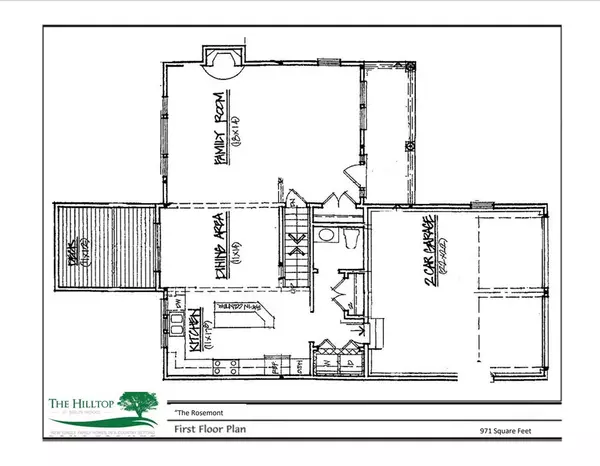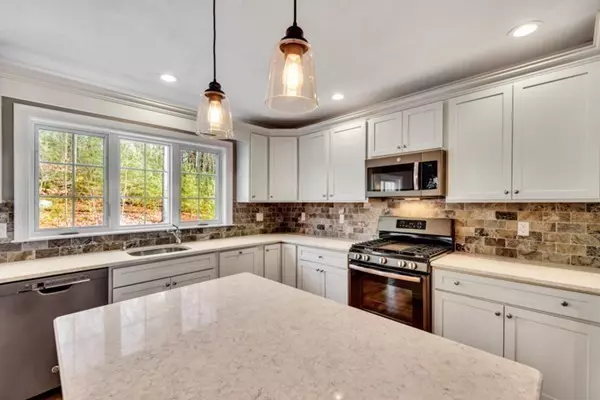$560,000
$560,000
For more information regarding the value of a property, please contact us for a free consultation.
4 Parker Rd Berlin, MA 01503
3 Beds
2.5 Baths
2,030 SqFt
Key Details
Sold Price $560,000
Property Type Single Family Home
Sub Type Single Family Residence
Listing Status Sold
Purchase Type For Sale
Square Footage 2,030 sqft
Price per Sqft $275
Subdivision Hilltop At Berlin Woods
MLS Listing ID 72282845
Sold Date 01/04/19
Style Colonial
Bedrooms 3
Full Baths 2
Half Baths 1
HOA Fees $156/mo
HOA Y/N true
Year Built 2018
Tax Year 2018
Lot Size 0.280 Acres
Acres 0.28
Property Description
WELCOME TO THE HILLTOP AT BERLIN WOODS! Looking for new construction & customizable open living space? Here it is!! Located in a quaint community on 70+ serene tree lined acres in a growing neighborhood of 32 homes when completed!! This home has 2030 sq.ft & has a walk out basement. Plans range in size from 1748 sq ft to 2200 sq. ft. All w/ 2 car garages. This design shows the "ROSEMONT" featuring cabinet packed kitchen & baths, granite counters, S/S appliances, gas fireplace, gas heat & cooking, 2 heating & cooling zones, hardwood floor throughout 1st flr (except bath & laundry w/ceramic tile)! 2nd flr carpet in hall, stairs & bedrooms, There's a 1st floor laundry & expanded living room. 5 min to 495, 290, 62, local shops & fine dining. OPEN HOUSE SUN AT 1 RHODES DRIVE ON 2/25/18 12:00 to 2:00! Photos illustrate similar home that's sold & shows standard finishes & optional upgrades.
Location
State MA
County Worcester
Area East Berlin
Zoning res
Direction Rte 495 to exit 26, right on Gates Pond Rd,right on Marlboro Rd to Dudley Rd to Parker to Rhodes
Rooms
Family Room Flooring - Hardwood, Cable Hookup, Open Floorplan
Basement Full, Interior Entry, Concrete, Unfinished
Primary Bedroom Level Second
Dining Room Flooring - Hardwood, Balcony / Deck, Open Floorplan
Kitchen Flooring - Hardwood, Countertops - Stone/Granite/Solid, Open Floorplan, Stainless Steel Appliances
Interior
Heating Forced Air, Propane
Cooling Central Air
Flooring Tile, Carpet, Hardwood
Fireplaces Number 1
Fireplaces Type Family Room
Appliance Range, Dishwasher, Microwave, Tank Water Heaterless, Plumbed For Ice Maker, Utility Connections for Gas Range, Utility Connections for Electric Dryer
Laundry Flooring - Stone/Ceramic Tile, Main Level, Electric Dryer Hookup, Washer Hookup, First Floor
Exterior
Exterior Feature Professional Landscaping, Sprinkler System, Decorative Lighting
Garage Spaces 2.0
Community Features Shopping, Stable(s), Conservation Area, Highway Access, House of Worship, Public School
Utilities Available for Gas Range, for Electric Dryer, Washer Hookup, Icemaker Connection
View Y/N Yes
View Scenic View(s)
Roof Type Shingle
Total Parking Spaces 2
Garage Yes
Building
Lot Description Wooded
Foundation Concrete Perimeter
Sewer Private Sewer
Water Private
Architectural Style Colonial
Schools
Elementary Schools Berlin Memorial
Middle Schools Tahanto Reg
High Schools Tahanto Reg
Others
Senior Community false
Read Less
Want to know what your home might be worth? Contact us for a FREE valuation!

Our team is ready to help you sell your home for the highest possible price ASAP
Bought with Kathleen Spangler • Spangler SELECT Real Estate Solutions
GET MORE INFORMATION




