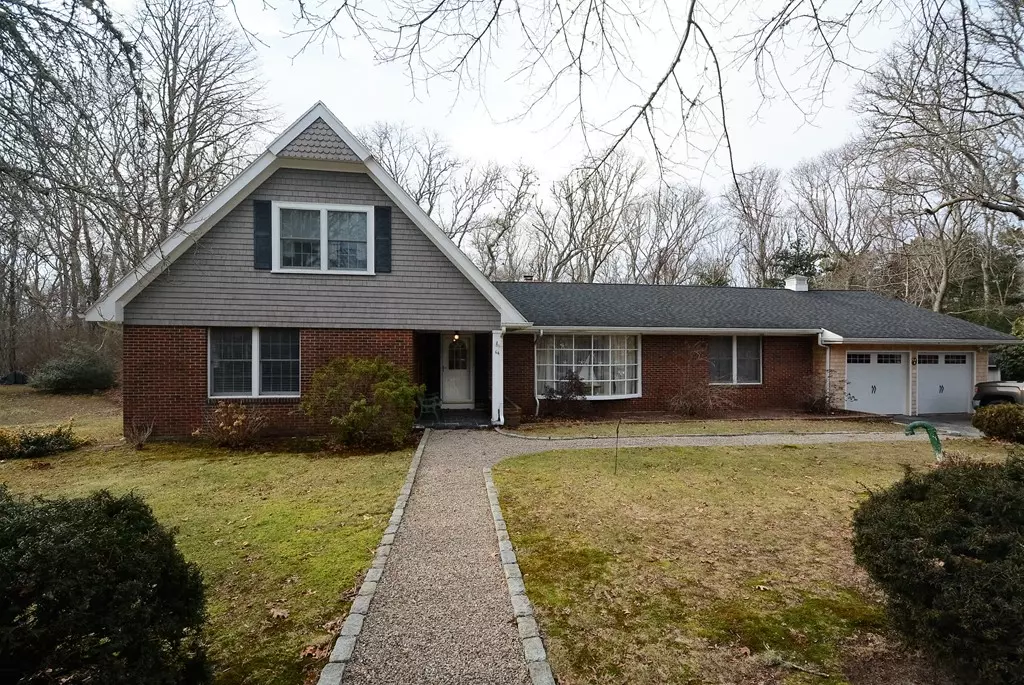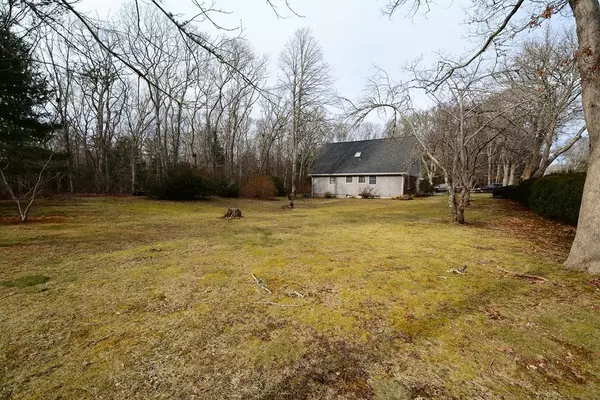$470,000
$499,000
5.8%For more information regarding the value of a property, please contact us for a free consultation.
64 Depot Bourne, MA 02534
6 Beds
4 Baths
2,716 SqFt
Key Details
Sold Price $470,000
Property Type Single Family Home
Sub Type Single Family Residence
Listing Status Sold
Purchase Type For Sale
Square Footage 2,716 sqft
Price per Sqft $173
MLS Listing ID 72283284
Sold Date 08/17/18
Style Ranch
Bedrooms 6
Full Baths 4
Year Built 1973
Annual Tax Amount $4,877
Tax Year 2018
Lot Size 0.500 Acres
Acres 0.5
Property Description
Located on one of the most beautiful streets in Bourne is this 6 bedroom 4 bath 1.5 story Ranch / Cape style home. With 4 bedrooms on the first floor and 2 additional bedrooms on the second floor, there's plenty of room for Family and Friends. Formal Living and Dining Room, open Kitchen to Family room with Fireplace. The property is Backed by the Clifton Broyer Conservaton Area so privacy abounds. Short walk to Squeteague Harbor Beach which is tucked into a quiet corner of Cataumet village. Splash in the harbor's calm waters with your children, or launch a small boat or kayak from the beach and explore the area by water. Either way, if you're seeking a tranquil day by the Bay, try this town-owned hidden gem. Local Tennis and Sailing. Walking tails for the dog within steps.
Location
State MA
County Barnstable
Area Cataumet
Zoning residentia
Direction County to Depot, GPS.
Rooms
Family Room Ceiling Fan(s), Flooring - Stone/Ceramic Tile, Deck - Exterior, Exterior Access, High Speed Internet Hookup, Slider
Basement Full, Interior Entry, Bulkhead
Primary Bedroom Level First
Dining Room Flooring - Hardwood, Window(s) - Bay/Bow/Box, Wainscoting
Kitchen Flooring - Stone/Ceramic Tile, Countertops - Stone/Granite/Solid, Kitchen Island, Gas Stove
Interior
Heating Baseboard, Natural Gas
Cooling Window Unit(s)
Flooring Wood, Tile, Carpet
Fireplaces Number 1
Fireplaces Type Family Room
Appliance Dishwasher, Gas Water Heater
Laundry First Floor
Exterior
Exterior Feature Rain Gutters, Storage
Garage Spaces 2.0
Community Features Tennis Court(s), Walk/Jog Trails, Medical Facility, Bike Path, Conservation Area, House of Worship, Sidewalks
Waterfront Description Beach Front, Bay, Lake/Pond, Ocean, Walk to, Beach Ownership(Public)
Roof Type Shingle
Total Parking Spaces 7
Garage Yes
Building
Lot Description Level
Foundation Concrete Perimeter
Sewer Private Sewer
Water Public
Architectural Style Ranch
Others
Senior Community false
Read Less
Want to know what your home might be worth? Contact us for a FREE valuation!

Our team is ready to help you sell your home for the highest possible price ASAP
Bought with Jane Sorenti • Sorenti Properties, LLC
GET MORE INFORMATION




