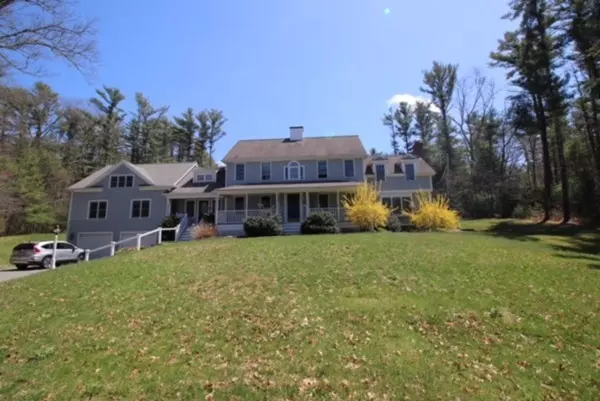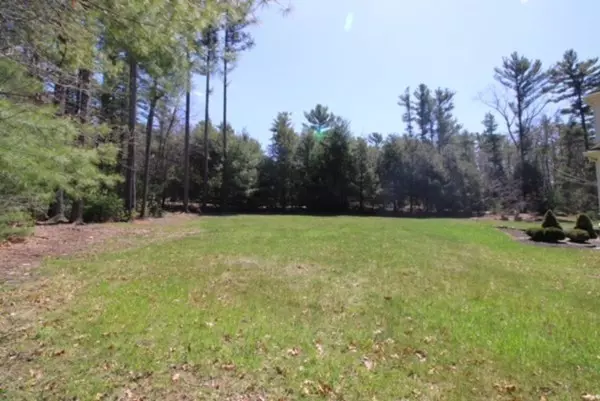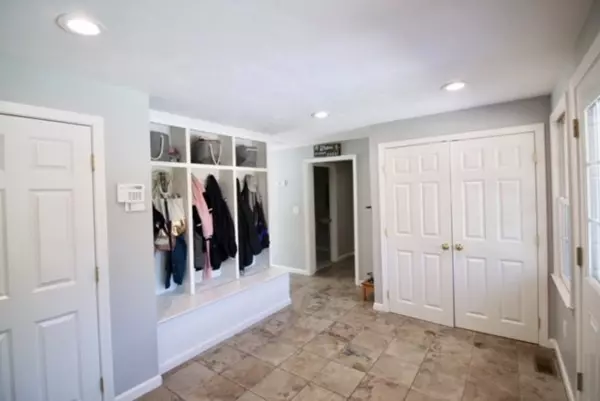$750,000
$769,000
2.5%For more information regarding the value of a property, please contact us for a free consultation.
699 Lincoln Street Duxbury, MA 02332
4 Beds
4 Baths
5,833 SqFt
Key Details
Sold Price $750,000
Property Type Single Family Home
Sub Type Single Family Residence
Listing Status Sold
Purchase Type For Sale
Square Footage 5,833 sqft
Price per Sqft $128
MLS Listing ID 72284830
Sold Date 07/16/18
Style Colonial
Bedrooms 4
Full Baths 3
Half Baths 2
Year Built 1999
Annual Tax Amount $10,851
Tax Year 2018
Lot Size 1.550 Acres
Acres 1.55
Property Description
Price Change! Great place to raise a family! Come visit this 4 bed + 3) Full baths & 2) 1/2 bath Colonial with an additional 1,500 square foot In-Law/ Home Office/ Live In Suite! The addition consists of a family/ dining rm combo, 1 bedroom, 1.5 baths, an office, plus playroom. The unit has oversized doorways & handicap comfort features in the bath plus CAT5 internet. The adjoining mudroom. has custom cabinets & a laundry rm area. The 1st floor of the main house has a 1/2 bath, dining rm, den, an eat-in kitchen with granite counters, stainless steel appliances, an island which opens to a family/ living room with a gas fireplace & sliders to the outside patio area. The 2nd floor has a master suite with a full bath & walk-in closet plus 2) additional bedrooms, a study, full bath, & playroom. The finished lower level consists of a workout rm plus storage The Farmer's porch in-front and bluestone patio in the rear overlooking an expansive backyard!
Location
State MA
County Plymouth
Zoning SR1
Direction From Temple St. take a left onto Lincoln St. and the property is on the right.
Rooms
Family Room Wood / Coal / Pellet Stove, Ceiling Fan(s), Flooring - Hardwood, Wet Bar, Exterior Access, Open Floorplan
Basement Full, Partially Finished, Walk-Out Access, Interior Entry, Garage Access, Concrete
Primary Bedroom Level Second
Dining Room Flooring - Hardwood, Chair Rail, Open Floorplan, Wainscoting
Kitchen Flooring - Hardwood, Dining Area, Countertops - Stone/Granite/Solid, Kitchen Island, Cabinets - Upgraded, Exterior Access, Open Floorplan, Recessed Lighting, Stainless Steel Appliances
Interior
Interior Features Closet/Cabinets - Custom Built, Open Floorplan, Bathroom - Half, Walk-in Storage, Mud Room, Office, Play Room, Exercise Room, Wet Bar, Wired for Sound
Heating Forced Air, Baseboard, Natural Gas
Cooling Central Air
Flooring Tile, Carpet, Hardwood, Flooring - Stone/Ceramic Tile, Flooring - Wall to Wall Carpet
Fireplaces Number 1
Fireplaces Type Family Room, Living Room
Appliance Range, Dishwasher, Microwave, Refrigerator, Washer, Dryer, Wine Refrigerator, Gas Water Heater, Utility Connections for Electric Range, Utility Connections for Electric Oven, Utility Connections for Gas Dryer
Laundry Flooring - Stone/Ceramic Tile, Main Level, Exterior Access, First Floor
Exterior
Exterior Feature Rain Gutters, Professional Landscaping, Sprinkler System, Garden, Outdoor Shower
Garage Spaces 2.0
Fence Invisible
Community Features Shopping, Pool, Tennis Court(s), Park, Walk/Jog Trails, Bike Path, Conservation Area, Highway Access, House of Worship, Marina, Public School
Utilities Available for Electric Range, for Electric Oven, for Gas Dryer
Waterfront Description Beach Front, Beach Access, Bay, Harbor, Ocean, Unknown To Beach, Beach Ownership(Public)
View Y/N Yes
View Scenic View(s)
Roof Type Shingle
Total Parking Spaces 4
Garage Yes
Building
Lot Description Wooded, Easements, Gentle Sloping
Foundation Concrete Perimeter
Sewer Private Sewer
Water Public
Architectural Style Colonial
Schools
Elementary Schools Chandler/Alden
Middle Schools Dms
High Schools Dhs
Read Less
Want to know what your home might be worth? Contact us for a FREE valuation!

Our team is ready to help you sell your home for the highest possible price ASAP
Bought with Seagate Properties • RE/MAX Spectrum
GET MORE INFORMATION




