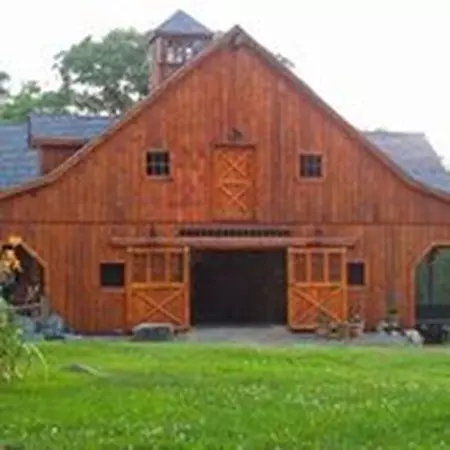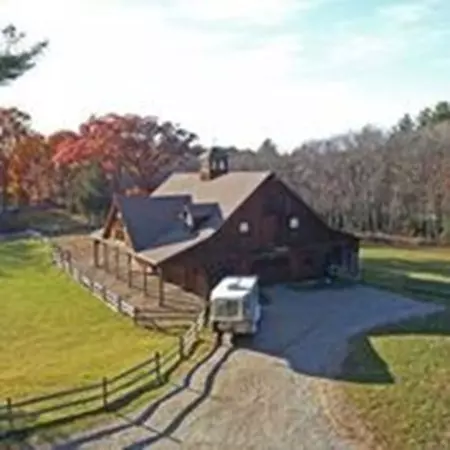$1,275,000
$1,350,000
5.6%For more information regarding the value of a property, please contact us for a free consultation.
494 Essex Street Hamilton, MA 01982
3 Beds
3 Baths
2,572 SqFt
Key Details
Sold Price $1,275,000
Property Type Single Family Home
Sub Type Equestrian
Listing Status Sold
Purchase Type For Sale
Square Footage 2,572 sqft
Price per Sqft $495
MLS Listing ID 72285712
Sold Date 07/19/18
Style Antique, Farmhouse
Bedrooms 3
Full Baths 3
HOA Y/N false
Year Built 1760
Annual Tax Amount $13,504
Tax Year 2018
Lot Size 10.110 Acres
Acres 10.11
Property Description
An equestrian paradise! A well thought-out horse property featuring a stunning 60x60 center-aisle, post & beam barn. With quality tongue & groove paneling, the custom barn has 5 12x12 matted stalls, run-outs & wash stall. A heated tack room, bath, & office/workout room with large deck for watching sunsets. Many extras, 12' roof overhang provides shade, extra storage & muck trailer enclosure. Horses enjoy 5 acres of beautiful, connected grass paddocks. Expansive hay loft is plumbed for a separate apartment. Direct access to trails. Convenient to Myopia and Ledyard and Crane Beach. The 10 room antique colonial has an updated kitchen with cherry cabinets, Cambria countertops, stainless steel appliances & radiant heat as well as spacious full bath! The stone-walled, private setting provides this charming home with vista views of your farm from the 55' long farmer's porch complete with ceiling fans & sound system. In excellent move-in condition – newer systems and updated electric!
Location
State MA
County Essex
Area South Hamilton
Zoning R1B
Direction Essex St or rt 22 going towards Essex- 494 is on the left after Whipple and before Appaloosa Lane
Rooms
Family Room Wood / Coal / Pellet Stove, Flooring - Wood
Basement Partial, Crawl Space, Interior Entry, Sump Pump, Concrete, Unfinished
Primary Bedroom Level Second
Dining Room Flooring - Wood, Wainscoting
Kitchen Skylight, Cathedral Ceiling(s), Closet/Cabinets - Custom Built, Flooring - Wood, Dining Area, Countertops - Stone/Granite/Solid, Kitchen Island, Breakfast Bar / Nook, Exterior Access, Recessed Lighting, Remodeled, Stainless Steel Appliances, Gas Stove
Interior
Interior Features Sun Room, Home Office, Wired for Sound
Heating Hot Water, Radiant, Oil
Cooling Window Unit(s)
Flooring Wood, Tile, Vinyl, Flooring - Stone/Ceramic Tile
Fireplaces Number 5
Fireplaces Type Dining Room, Family Room, Living Room, Master Bedroom, Bedroom
Appliance Range, Dishwasher, Refrigerator, Range Hood, Oil Water Heater, Utility Connections for Gas Range, Utility Connections for Gas Oven, Utility Connections for Electric Dryer
Laundry Flooring - Stone/Ceramic Tile, Main Level, First Floor
Exterior
Exterior Feature Rain Gutters, Professional Landscaping, Horses Permitted, Stone Wall
Garage Spaces 4.0
Fence Invisible
Community Features Walk/Jog Trails, Stable(s), Conservation Area
Utilities Available for Gas Range, for Gas Oven, for Electric Dryer
View Y/N Yes
View Scenic View(s)
Roof Type Shingle, Rubber
Total Parking Spaces 12
Garage Yes
Building
Lot Description Wooded, Easements, Cleared, Level
Foundation Stone, Irregular
Sewer Private Sewer
Water Private
Architectural Style Antique, Farmhouse
Schools
Middle Schools Hwrms
High Schools Hwrhs
Others
Senior Community false
Read Less
Want to know what your home might be worth? Contact us for a FREE valuation!

Our team is ready to help you sell your home for the highest possible price ASAP
Bought with Kristal Pooler • J. Barrett & Company
GET MORE INFORMATION




