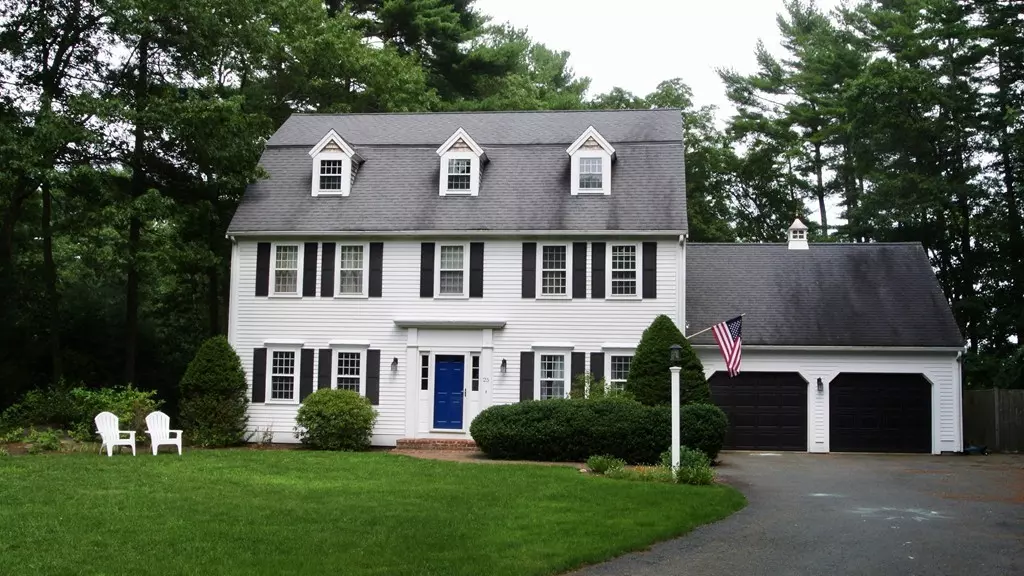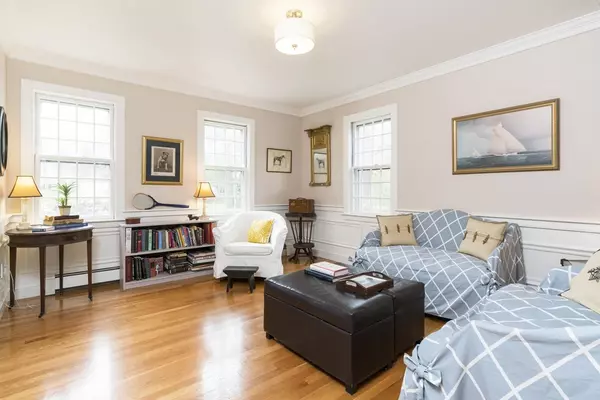$737,000
$749,000
1.6%For more information regarding the value of a property, please contact us for a free consultation.
25 Gardner Rd Duxbury, MA 02332
4 Beds
2.5 Baths
3,468 SqFt
Key Details
Sold Price $737,000
Property Type Single Family Home
Sub Type Single Family Residence
Listing Status Sold
Purchase Type For Sale
Square Footage 3,468 sqft
Price per Sqft $212
MLS Listing ID 72286804
Sold Date 06/29/18
Style Colonial
Bedrooms 4
Full Baths 2
Half Baths 1
HOA Y/N false
Year Built 1987
Annual Tax Amount $11,510
Tax Year 2017
Lot Size 0.920 Acres
Acres 0.92
Property Description
Drive down Gardner Road and look for the blue door! This stately colonial is set back on a cul-de-sac with a large level front yard, and a fenced-in backyard complete with a heated in-ground pool, perennial gardens, irrigation system, and an outdoor shower. The large foyer features two coat closets and newly installed designer carpet up the stairs. The back of the home features an open concept living space for easy entertaining and lots of house guests. The light and bright sunroom looks out onto the pool area with walls of windows and doors out to the deck. A cheery skylight and vaulted ceiling make the family room the perfect place to gather and make memories. The second floor has a walk up attic with a ton of storage and three picturesque dormers. If you need more space, you can head down to the finished basement and spread out. This house has it all!
Location
State MA
County Plymouth
Zoning RC
Direction East Street to Gardner Road
Rooms
Family Room Skylight, Cathedral Ceiling(s), Ceiling Fan(s), Beamed Ceilings, Flooring - Hardwood, Cable Hookup, High Speed Internet Hookup, Wainscoting
Basement Full, Finished
Primary Bedroom Level Second
Dining Room Flooring - Hardwood, Chair Rail
Kitchen Closet/Cabinets - Custom Built, Flooring - Hardwood, Dining Area, Pantry, Countertops - Stone/Granite/Solid, Breakfast Bar / Nook, Open Floorplan, Recessed Lighting, Stainless Steel Appliances, Peninsula
Interior
Interior Features Ceiling Fan(s), Recessed Lighting, Wainscoting, Cable Hookup, High Speed Internet Hookup, Sun Room, Play Room
Heating Baseboard, Oil
Cooling Central Air, Other
Flooring Wood, Tile, Carpet, Flooring - Hardwood, Flooring - Wall to Wall Carpet
Fireplaces Number 1
Fireplaces Type Family Room
Appliance Range, Oven, Dishwasher, Trash Compactor, Microwave, Refrigerator, Washer, Dryer, Oil Water Heater, Utility Connections for Electric Range, Utility Connections for Electric Oven, Utility Connections for Electric Dryer
Laundry First Floor
Exterior
Exterior Feature Professional Landscaping, Sprinkler System, Outdoor Shower
Garage Spaces 2.0
Fence Fenced
Pool Pool - Inground Heated
Community Features Public Transportation, Shopping, Pool, Tennis Court(s), Park, Walk/Jog Trails, Stable(s), Golf, Medical Facility, Conservation Area, Highway Access, Private School, Public School
Utilities Available for Electric Range, for Electric Oven, for Electric Dryer
Waterfront Description Beach Front, Bay, Ocean, 1 to 2 Mile To Beach, Beach Ownership(Public)
Roof Type Shingle
Total Parking Spaces 8
Garage Yes
Private Pool true
Building
Lot Description Wooded, Level
Foundation Concrete Perimeter
Sewer Private Sewer
Water Public
Architectural Style Colonial
Schools
Elementary Schools Chandler/Alden
Middle Schools Duxbury Middle
High Schools Duxbury High
Others
Senior Community false
Read Less
Want to know what your home might be worth? Contact us for a FREE valuation!

Our team is ready to help you sell your home for the highest possible price ASAP
Bought with Team Hallowell Devnew • Waterfront Realty Group
GET MORE INFORMATION




