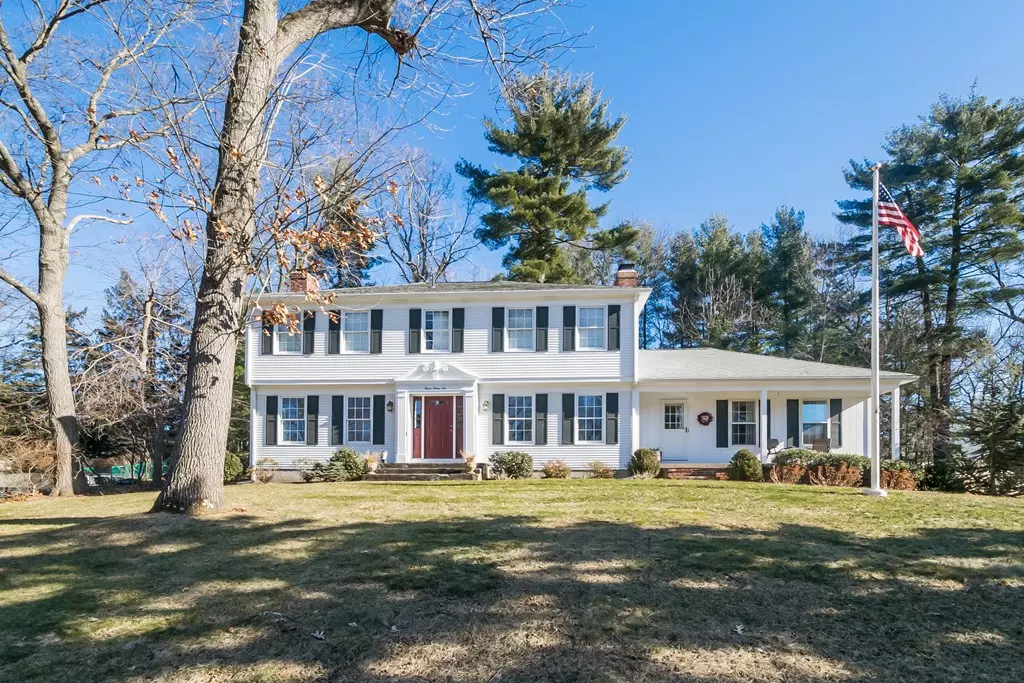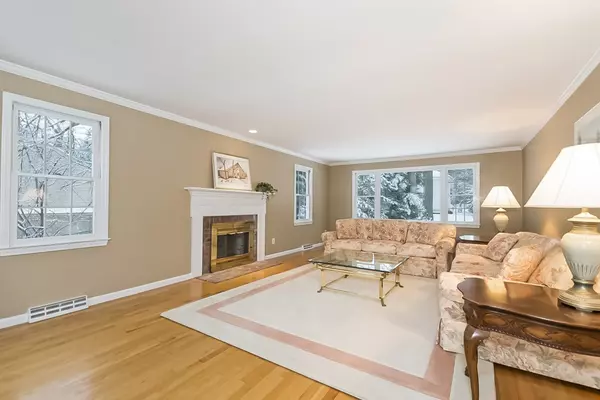$500,000
$519,900
3.8%For more information regarding the value of a property, please contact us for a free consultation.
332 Pinewood Dr Longmeadow, MA 01106
4 Beds
2.5 Baths
2,610 SqFt
Key Details
Sold Price $500,000
Property Type Single Family Home
Sub Type Single Family Residence
Listing Status Sold
Purchase Type For Sale
Square Footage 2,610 sqft
Price per Sqft $191
Subdivision Blueberry Hill
MLS Listing ID 72286831
Sold Date 08/06/18
Style Colonial
Bedrooms 4
Full Baths 2
Half Baths 1
HOA Y/N false
Year Built 1974
Annual Tax Amount $10,602
Tax Year 2018
Lot Size 0.500 Acres
Acres 0.5
Property Description
Sunny & spacious 2610 SF, 8Room, 4BR, 2.5Bath traditional Center Hall Colonial in highly sought after Blueberry neighborhood, near all schools, shops, parks & community center. Oversize family room adjacent to kitchen is perfect for gatherings, boasts a full wall brick hearth w/ gas log fireplace & features access to deck and rear yard. Updated Kitchen offers newer granite counters, added cabinetry, SS appliances & bay window dining area overlooking the back yard. Formal DR & LR. Hardwood flooring in all main rooms. Custom mill work, wainscoting, chair railing and crown trim on the main level and in MBR suite accents the home beautifully. Many ceilings are resurfaced. Lower level offers freshly carpeted & heated room for extra play space/home gym. Double wide driveway. This lovingly maintained home boasts updated furnace, newer front door and garage door, hot water tank & many freshly painted rooms. Mature plantings & 7 Zone in-ground sprinkler system. You've just found your new home!
Location
State MA
County Hampden
Zoning RA1
Direction Between Lawrence and Althea
Rooms
Family Room Closet, Flooring - Hardwood, Cable Hookup, Exterior Access
Basement Full, Partially Finished, Interior Entry, Garage Access, Concrete
Primary Bedroom Level Second
Dining Room Flooring - Hardwood, Chair Rail
Kitchen Flooring - Hardwood, Window(s) - Bay/Bow/Box, Dining Area, Pantry, Countertops - Stone/Granite/Solid, Cabinets - Upgraded, Remodeled, Stainless Steel Appliances
Interior
Interior Features Closet, Play Room
Heating Forced Air, Electric Baseboard, Natural Gas
Cooling Central Air
Flooring Tile, Hardwood, Flooring - Wall to Wall Carpet
Fireplaces Number 2
Fireplaces Type Family Room
Appliance Range, Dishwasher, Microwave, Refrigerator, Gas Water Heater, Tank Water Heater, Plumbed For Ice Maker, Utility Connections for Gas Range, Utility Connections for Electric Oven
Laundry Bathroom - Half, Flooring - Stone/Ceramic Tile, First Floor
Exterior
Exterior Feature Rain Gutters, Storage, Professional Landscaping, Sprinkler System, Stone Wall
Garage Spaces 2.0
Community Features Public Transportation, Shopping, Pool, Tennis Court(s), Park, Walk/Jog Trails, Golf, Medical Facility, Bike Path, Conservation Area, Highway Access, House of Worship, Private School, Public School, University, Sidewalks
Utilities Available for Gas Range, for Electric Oven, Icemaker Connection
Roof Type Shingle
Total Parking Spaces 6
Garage Yes
Building
Lot Description Gentle Sloping, Level
Foundation Concrete Perimeter
Sewer Public Sewer
Water Public
Architectural Style Colonial
Schools
Elementary Schools Blueberry Hill
Middle Schools Williams
High Schools Lhs
Others
Senior Community false
Acceptable Financing Contract
Listing Terms Contract
Read Less
Want to know what your home might be worth? Contact us for a FREE valuation!

Our team is ready to help you sell your home for the highest possible price ASAP
Bought with Margie Berg • Keller Williams Realty
GET MORE INFORMATION




