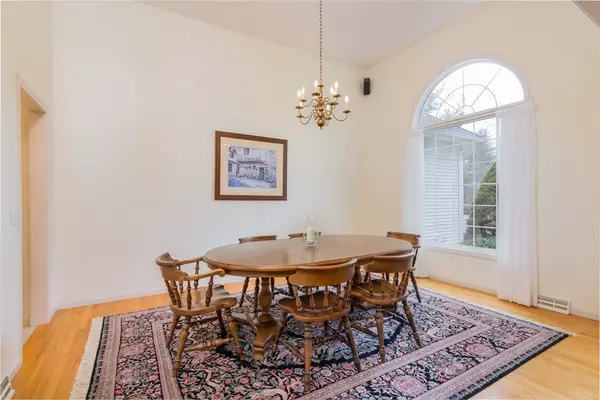$400,000
$407,900
1.9%For more information regarding the value of a property, please contact us for a free consultation.
166 Millbrook Dr. East Longmeadow, MA 01028
3 Beds
2.5 Baths
2,183 SqFt
Key Details
Sold Price $400,000
Property Type Single Family Home
Sub Type Single Family Residence
Listing Status Sold
Purchase Type For Sale
Square Footage 2,183 sqft
Price per Sqft $183
MLS Listing ID 72290543
Sold Date 09/26/18
Style Ranch
Bedrooms 3
Full Baths 2
Half Baths 1
Year Built 1998
Annual Tax Amount $8,032
Tax Year 2018
Lot Size 0.860 Acres
Acres 0.86
Property Description
Sought out executive style ranch home now available! Gorgeous open floor plan exemplifies easy living! This home brings in wonderful light and has a great flow! Masterbed suite on the left, 2 additional bedrooms on the right w/jack-n-jill bathroom! Step into the foyer and formal livingroom is on left featuring hardwood floors, french doors! Formal dining is on right w/hardwood floors!Familyroom features gas fireplace and ideal for entertaining/relaxing as it is open to the dining area and kitchen! Kitchen has great open space w/plenty of cabinets, recessed lighting, under cabinet lights.Dining area has gorgeous windows and doors that lead to the deck overlooking easy to maintain tree lined backyard! Master bedroom has its own luxurious bathroom! Desirable first floor laundry/mudroom leads to garage! All situated within a fabulous neighborhood. Perfect for a condo alternative. Pristine and immaculate! Just a few minor cosmetic changes will give it your own style! Ready to move right in!
Location
State MA
County Hampden
Zoning RA
Direction Parker to Windham to Millbrook
Rooms
Family Room Ceiling Fan(s), Flooring - Wall to Wall Carpet, Open Floorplan, Recessed Lighting
Basement Full
Primary Bedroom Level First
Dining Room Flooring - Hardwood
Kitchen Flooring - Stone/Ceramic Tile, Dining Area, Open Floorplan, Recessed Lighting
Interior
Interior Features Entrance Foyer, Central Vacuum
Heating Natural Gas
Cooling Central Air
Flooring Tile, Carpet, Hardwood, Flooring - Hardwood
Fireplaces Number 1
Fireplaces Type Family Room
Appliance Range, Dishwasher, Disposal, Microwave, Refrigerator, Gas Water Heater
Laundry Laundry Closet, Flooring - Stone/Ceramic Tile, Exterior Access, First Floor
Exterior
Exterior Feature Sprinkler System, Other
Garage Spaces 2.0
Roof Type Shingle
Total Parking Spaces 8
Garage Yes
Building
Lot Description Wooded, Easements, Cleared, Level
Foundation Concrete Perimeter
Sewer Public Sewer
Water Public
Architectural Style Ranch
Read Less
Want to know what your home might be worth? Contact us for a FREE valuation!

Our team is ready to help you sell your home for the highest possible price ASAP
Bought with Lucianne Giguere • Landmark, REALTORS®
GET MORE INFORMATION




