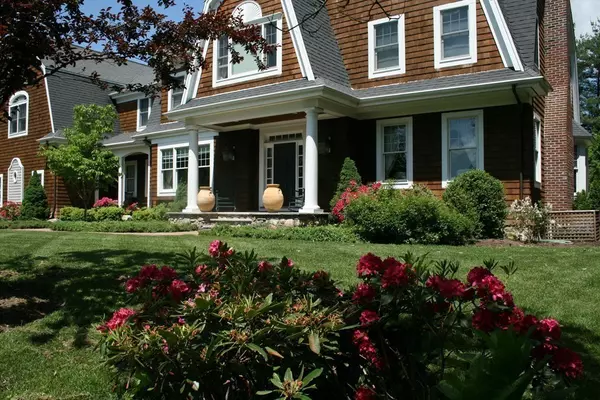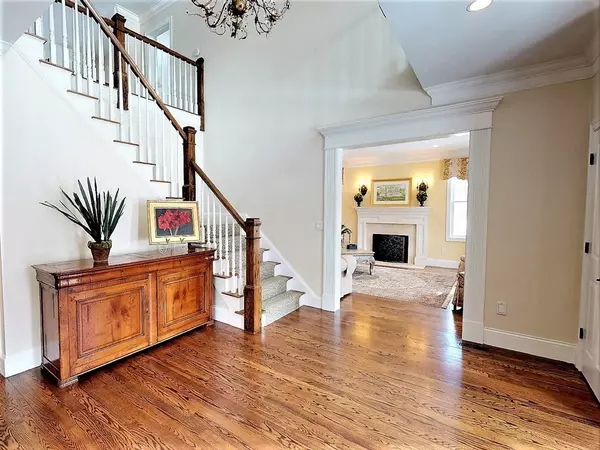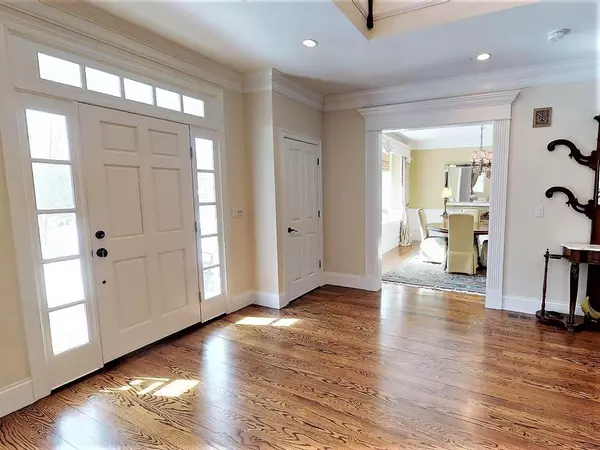$1,775,000
$1,895,000
6.3%For more information regarding the value of a property, please contact us for a free consultation.
183 Claybrook Rd Dover, MA 02030
4 Beds
5 Baths
7,526 SqFt
Key Details
Sold Price $1,775,000
Property Type Single Family Home
Sub Type Single Family Residence
Listing Status Sold
Purchase Type For Sale
Square Footage 7,526 sqft
Price per Sqft $235
MLS Listing ID 72296886
Sold Date 10/31/18
Style Shingle
Bedrooms 4
Full Baths 4
Half Baths 2
HOA Y/N false
Year Built 2004
Annual Tax Amount $23,337
Tax Year 2018
Lot Size 1.000 Acres
Acres 1.0
Property Description
Move into this stunning Nantucket shingled-style home! Shows like new construction w quality craftsmanship, exquisite moldings, circular flow and architectural details throughout, all overlooking a beautiful meadow. Dramatic 2-story foyer opens to the formal L/R and spacious D/R complete with butler's pantry. Gourmet kitchen with eat-in space, honed granite counters and coffered ceilings surround the grand island great for entertaining. You'll live in the over-sized F/R canvased with natural light, floor to ceiling fieldstone F/P, vaulted ceiling & views of the blue-stone patio and outdoor FP. Sun-filled 2nd flr has 4+ bdrms w new carpet plus the master suite with a luxurious bath & his and her walk-in closets. Finished 3rd flr is the perfect au pair/guest suite. Relax watching TV, entertain behind the built-in bar or workout in the exercise area all in the LL. Storage throughout. Situated on the Wellesley line with easy highway access. Country elegance with the #1 schools in MA.
Location
State MA
County Norfolk
Zoning R1
Direction Centre St to Claybrook Rd or Dover Rd to Main St to Claybrook Rd.
Rooms
Family Room Cathedral Ceiling(s), Flooring - Hardwood
Basement Full, Partial, Finished, Interior Entry, Garage Access
Primary Bedroom Level Second
Dining Room Flooring - Hardwood
Kitchen Flooring - Hardwood, Dining Area, Pantry, Countertops - Stone/Granite/Solid
Interior
Interior Features Bathroom - Half, Countertops - Stone/Granite/Solid, Closet - Walk-in, Office, Play Room, Den, Mud Room, Exercise Room, Central Vacuum, Wet Bar, Wired for Sound
Heating Forced Air, Oil, Fireplace
Cooling Central Air
Flooring Wood, Tile, Carpet, Flooring - Hardwood, Flooring - Wall to Wall Carpet, Flooring - Stone/Ceramic Tile, Flooring - Laminate
Fireplaces Number 3
Fireplaces Type Family Room, Living Room
Appliance Range, Oven, Dishwasher, Disposal, Trash Compactor, Microwave, Countertop Range, Refrigerator, Washer, Dryer, Water Treatment, Wine Refrigerator, Vacuum System, Water Softener, Oil Water Heater, Utility Connections for Gas Range, Utility Connections for Electric Oven, Utility Connections for Electric Dryer
Laundry Flooring - Stone/Ceramic Tile, First Floor
Exterior
Exterior Feature Balcony / Deck, Rain Gutters, Professional Landscaping, Sprinkler System, Decorative Lighting, Stone Wall
Garage Spaces 3.0
Community Features Walk/Jog Trails, Highway Access, House of Worship, Private School, Public School, T-Station
Utilities Available for Gas Range, for Electric Oven, for Electric Dryer
View Y/N Yes
View Scenic View(s)
Roof Type Shingle
Total Parking Spaces 4
Garage Yes
Building
Lot Description Gentle Sloping
Foundation Concrete Perimeter
Sewer Private Sewer
Water Private
Architectural Style Shingle
Schools
Elementary Schools Chickering
Middle Schools Dsms
High Schools Dshs
Others
Senior Community false
Read Less
Want to know what your home might be worth? Contact us for a FREE valuation!

Our team is ready to help you sell your home for the highest possible price ASAP
Bought with Michael Gilbert • Compass
GET MORE INFORMATION




