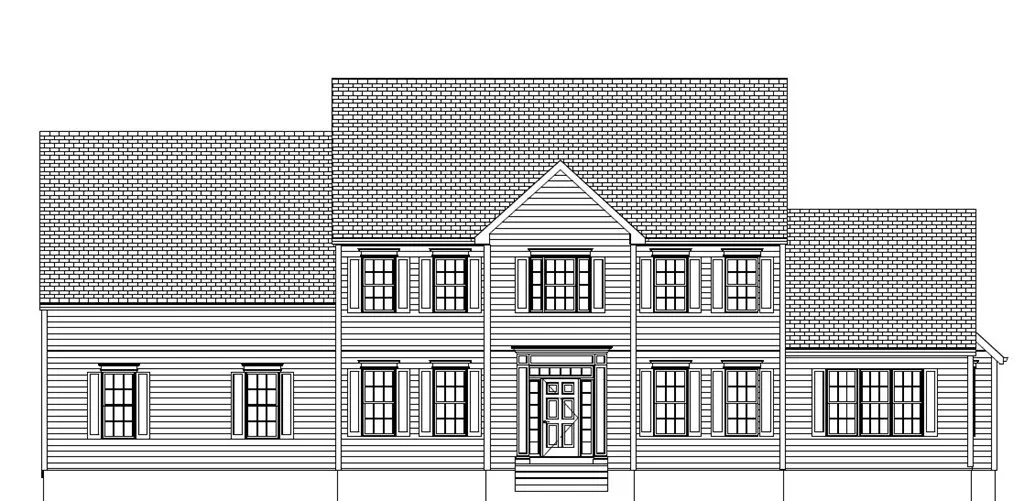$785,000
$765,000
2.6%For more information regarding the value of a property, please contact us for a free consultation.
23 High Street Extension Ashland, MA 01721
4 Beds
2.5 Baths
3,190 SqFt
Key Details
Sold Price $785,000
Property Type Single Family Home
Sub Type Single Family Residence
Listing Status Sold
Purchase Type For Sale
Square Footage 3,190 sqft
Price per Sqft $246
Subdivision Hillside Estates
MLS Listing ID 72297210
Sold Date 07/17/18
Style Colonial
Bedrooms 4
Full Baths 2
Half Baths 1
HOA Y/N false
Year Built 2018
Tax Year 2018
Lot Size 1.030 Acres
Acres 1.03
Property Description
NEW CONSTRUCTION AT HILLSIDE ESTATES. LARGE COLONIAL HOUSE PRESENTLY UNDER CONSTRUCTION. Hillside Estates is a new development of 14 lots. This Lorraine II model has a second floor laundry and large Master Bedroom. It contains 3190 square feet of living space, including a large Master Bedroom over the garage. Buyers will be able to select their own options within the house, and finish their home "Their Way". Located on a large, lovely lot with a walk out basement, the house has its own treed "open space" to the rear. The house is less than a mile to Ashland's "T" station, and is close to entrances to I495 and the Mass Pike. Hillside Estates is located on Ashland's Megunko Hill and is surrounded by the Orchard Estates/Apple Ridge neighborhoods. NOTE: the house being built is similar to the renderings and plans shown.
Location
State MA
County Middlesex
Zoning res
Direction Main Street to Pleasant Street to High Street to High Street Extension
Rooms
Basement Full, Walk-Out Access, Concrete
Interior
Heating Central, Forced Air, Natural Gas
Cooling Central Air
Flooring Wood, Tile, Carpet
Fireplaces Number 1
Appliance Range, Dishwasher, Disposal, Microwave, Refrigerator, Gas Water Heater, Tank Water Heaterless, Utility Connections for Gas Range, Utility Connections for Electric Range
Exterior
Garage Spaces 2.0
Utilities Available for Gas Range, for Electric Range
Roof Type Shingle
Total Parking Spaces 4
Garage Yes
Building
Lot Description Wooded
Foundation Concrete Perimeter
Sewer Public Sewer
Water Public
Architectural Style Colonial
Others
Senior Community false
Read Less
Want to know what your home might be worth? Contact us for a FREE valuation!

Our team is ready to help you sell your home for the highest possible price ASAP
Bought with Mandy Harwood • RE/MAX Unlimited
GET MORE INFORMATION



