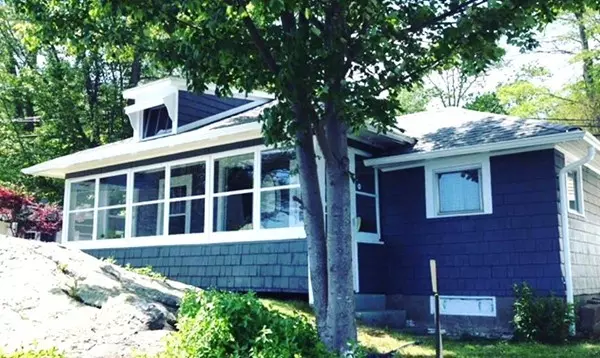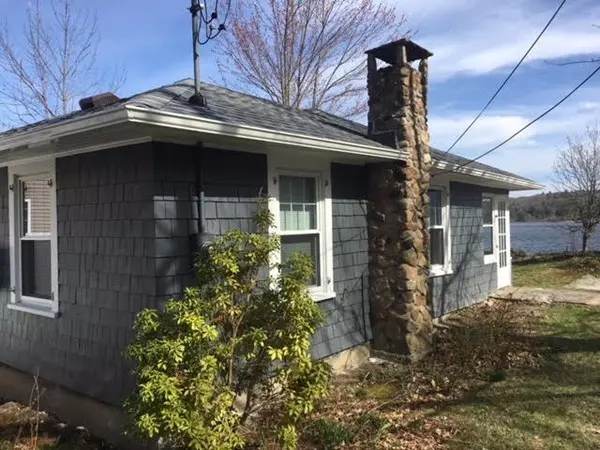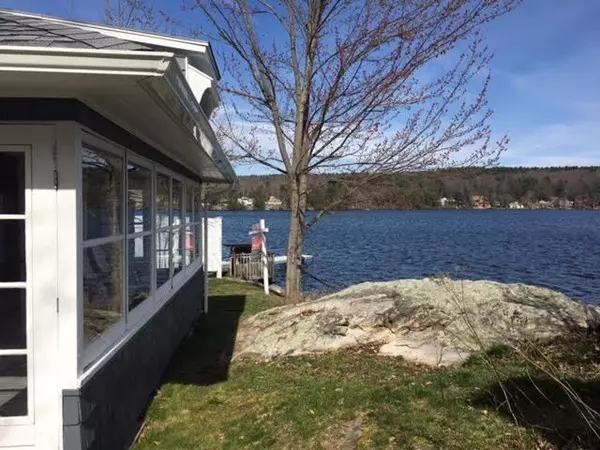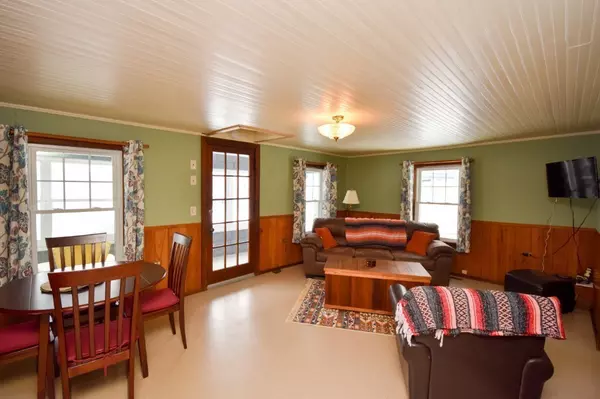$225,000
$239,900
6.2%For more information regarding the value of a property, please contact us for a free consultation.
131 West Shore Road Ellington, CT 06029
2 Beds
1 Bath
577 SqFt
Key Details
Sold Price $225,000
Property Type Single Family Home
Sub Type Single Family Residence
Listing Status Sold
Purchase Type For Sale
Square Footage 577 sqft
Price per Sqft $389
Subdivision Crystal Lake
MLS Listing ID 72298918
Sold Date 11/20/18
Style Ranch, Bungalow
Bedrooms 2
Full Baths 1
Year Built 1912
Annual Tax Amount $4,631
Tax Year 2016
Lot Size 3,049 Sqft
Acres 0.07
Property Description
Our last buyer couldn't wait so now's your chance! LAKEFRONT property ready for immediate enjoyment on Cyrstal Lake!! Open living/dining room with views of the water and original built-in china cabinet provides additional storage. Pull down attic with ample storage. Private yard fronting the lake fenced in for privacy on both sides. Full 3-season covered porch to enjoy the water and sunrise views year round. Recent improvements already done for you - Roof, Windows, Paint, Fence, Appliances, Furnace, Plumbing & remodeled bath (2016), Well Pump & UV water filtration system (2018). Price includes 2 properties - house on lake side and parking & shed across the street (131 W. Shore Road) to be conveyed together. Home inspection completed & repairs done!!
Location
State CT
County Tolland
Zoning R55
Direction Route 30 to West Shore Road.
Rooms
Basement Crawl Space, Bulkhead, Unfinished
Primary Bedroom Level First
Kitchen Flooring - Vinyl
Interior
Interior Features Closet/Cabinets - Custom Built, Open Floorplan, Living/Dining Rm Combo
Heating Forced Air, Propane
Cooling None
Flooring Vinyl
Appliance Range, Refrigerator, Washer, Dryer, Water Treatment, Washer/Dryer, Tank Water Heater, Utility Connections for Electric Oven, Utility Connections for Electric Dryer
Laundry Main Level, First Floor, Washer Hookup
Exterior
Exterior Feature Storage
Fence Fenced/Enclosed, Fenced
Community Features Public School
Utilities Available for Electric Oven, for Electric Dryer, Washer Hookup
Waterfront Description Waterfront, Beach Front, Lake, Frontage, Access, Private, Lake/Pond, Walk to, 1 to 2 Mile To Beach, Beach Ownership(Public)
View Y/N Yes
View Scenic View(s)
Roof Type Shingle
Total Parking Spaces 6
Garage Yes
Building
Lot Description Easements, Gentle Sloping
Foundation Block, Other
Sewer Public Sewer
Water Private, Other
Architectural Style Ranch, Bungalow
Schools
Elementary Schools Crystal Lake
Middle Schools Longview
High Schools Ellington
Read Less
Want to know what your home might be worth? Contact us for a FREE valuation!

Our team is ready to help you sell your home for the highest possible price ASAP
Bought with Samantha Andrews - Ascioti • Real Living Realty Professionals, LLC
GET MORE INFORMATION




