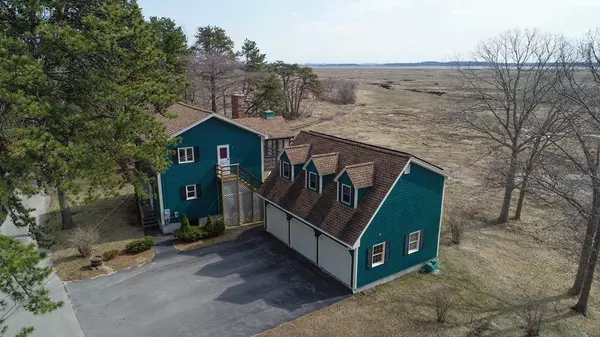$399,000
$399,000
For more information regarding the value of a property, please contact us for a free consultation.
50 Dock Lane Salisbury, MA 01952
3 Beds
3.5 Baths
2,056 SqFt
Key Details
Sold Price $399,000
Property Type Single Family Home
Sub Type Single Family Residence
Listing Status Sold
Purchase Type For Sale
Square Footage 2,056 sqft
Price per Sqft $194
MLS Listing ID 72299142
Sold Date 06/29/18
Style Colonial, Contemporary
Bedrooms 3
Full Baths 3
Half Baths 1
HOA Y/N false
Year Built 1986
Annual Tax Amount $5,118
Tax Year 2018
Lot Size 0.280 Acres
Acres 0.28
Property Description
Check out the V above for virtual tour..Beautiful location on the Marsh.Marsh views, birds, distant River views. Full basement perfect for the hobbyist. First floor has three bed., Master with bath, full guest bath, HW floors,Sliders off Master Bedroom to wrap around deck. Recessed lighting Cathedral ceilings in LR and DR upstairs.Glass sliders on two sides of the upstairs meeting another wrap around deck, screened in porch off DR.You can see for miles! could use personal touches and some updating to your own taste. Beautiful 3 car gar.for the auto enthusiast, with plenty of height and room for working and storage as well.Garage has Solar heat and also heats the 572 sq. ft.studio space above.Perfect for the Artist! This space CAN NOT be a legal rental unit, but what a space to work out of. Views are amazing! and is at the very end of the street so affords lots of privacy and views.3 decks. Home sold 'As Is'. Great shape over all. Low end Flood plain, about $500 a year.
Location
State MA
County Essex
Zoning R1
Direction Downtown Salisbury, rt. on Beach Rd., right before Hungry Traveler Restaurant,end of street on right
Rooms
Basement Full, Walk-Out Access, Concrete, Unfinished
Primary Bedroom Level Main
Dining Room Cathedral Ceiling(s), Ceiling Fan(s), Flooring - Hardwood, Flooring - Wood, Deck - Exterior, Exterior Access, Open Floorplan, Slider
Kitchen Deck - Exterior, Exterior Access, Recessed Lighting
Interior
Interior Features Bathroom - 3/4, 3/4 Bath, Home Office, Bonus Room
Heating Baseboard, Natural Gas, Active Solar
Cooling Window Unit(s)
Flooring Wood, Plywood, Tile, Hardwood
Fireplaces Number 1
Fireplaces Type Living Room
Appliance Dishwasher, Refrigerator, Washer, Dryer, Gas Water Heater, Utility Connections for Electric Range
Laundry Second Floor
Exterior
Exterior Feature Balcony / Deck
Garage Spaces 3.0
Community Features Public Transportation, Shopping, Walk/Jog Trails, Medical Facility, Bike Path, Conservation Area, Highway Access, House of Worship, Marina, Private School, Public School, T-Station
Utilities Available for Electric Range
Waterfront Description Waterfront, Beach Front, Frontage, Marsh, Ocean, 1 to 2 Mile To Beach, Beach Ownership(Public)
View Y/N Yes
View Scenic View(s)
Roof Type Shingle
Total Parking Spaces 4
Garage Yes
Building
Lot Description Flood Plain, Level, Marsh
Foundation Block
Sewer Public Sewer
Water Public
Architectural Style Colonial, Contemporary
Others
Senior Community false
Read Less
Want to know what your home might be worth? Contact us for a FREE valuation!

Our team is ready to help you sell your home for the highest possible price ASAP
Bought with Sarah Houghton • Keller Williams Realty
GET MORE INFORMATION




